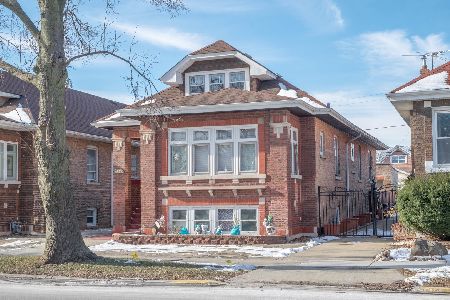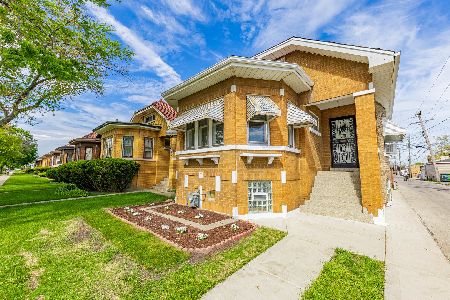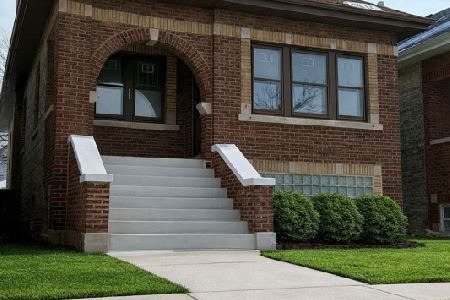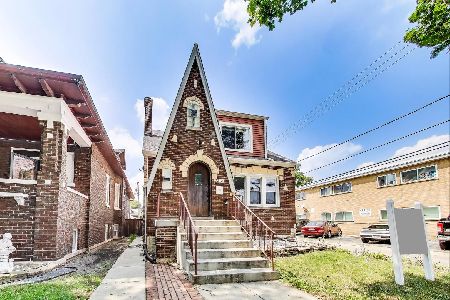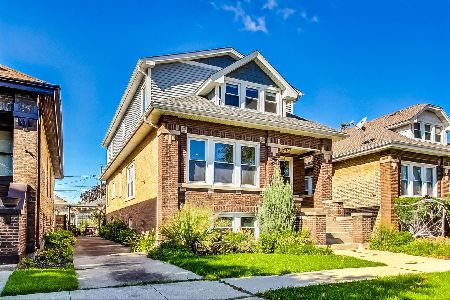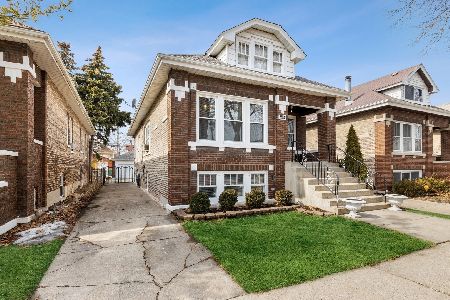2422 Euclid Avenue, Berwyn, Illinois 60402
$440,000
|
Sold
|
|
| Status: | Closed |
| Sqft: | 3,660 |
| Cost/Sqft: | $128 |
| Beds: | 4 |
| Baths: | 4 |
| Year Built: | 1924 |
| Property Taxes: | $1,952 |
| Days On Market: | 2738 |
| Lot Size: | 0,10 |
Description
This amazing home is located on a charming residential bock. Total gut rehab. Brand new 2nd floor addition as well as brand new interior, including most framework on main floor and the basement. Enormous, flowing space on the 1st floor, offers living room and a big dining room. Huge kitchen with high-end appliances, granite counters, eat-in area and the breakfast bar. Spacious bedroom and a full bath completes the picture of the main level. Brand new 2nd floor offers master bedroom with a sitting area, walk-in closet and master bath. Additional two, very generous in size, bedrooms with walk-in closets and another full bath. All new , high ceiling basement features new concrete floor, new drain tile and sump-pump, new steal beam and steal posts. Lower level has a gigantic family room, bedroom, beautiful bathroom, laundry, mechanical and utility rooms. A side drive leads to a brand new 2.5 car garage. Gorgeous back yard with a patio. This is truly the most exceptional home in Berwyn.
Property Specifics
| Single Family | |
| — | |
| Bungalow | |
| 1924 | |
| Full | |
| — | |
| No | |
| 0.1 |
| Cook | |
| — | |
| 0 / Not Applicable | |
| None | |
| Lake Michigan | |
| Public Sewer | |
| 10025863 | |
| 16302160250000 |
Property History
| DATE: | EVENT: | PRICE: | SOURCE: |
|---|---|---|---|
| 15 Nov, 2018 | Sold | $440,000 | MRED MLS |
| 1 Oct, 2018 | Under contract | $469,900 | MRED MLS |
| 20 Jul, 2018 | Listed for sale | $469,900 | MRED MLS |
| 25 Apr, 2024 | Sold | $600,000 | MRED MLS |
| 13 Feb, 2024 | Under contract | $649,500 | MRED MLS |
| 6 Nov, 2023 | Listed for sale | $649,500 | MRED MLS |
Room Specifics
Total Bedrooms: 5
Bedrooms Above Ground: 4
Bedrooms Below Ground: 1
Dimensions: —
Floor Type: Hardwood
Dimensions: —
Floor Type: Hardwood
Dimensions: —
Floor Type: Hardwood
Dimensions: —
Floor Type: —
Full Bathrooms: 4
Bathroom Amenities: Double Sink
Bathroom in Basement: 1
Rooms: Bedroom 5,Utility Room-Lower Level
Basement Description: Finished
Other Specifics
| 2 | |
| — | |
| Side Drive | |
| Patio | |
| Fenced Yard | |
| 35X126 | |
| — | |
| Full | |
| First Floor Bedroom, First Floor Full Bath | |
| Range, Microwave, Dishwasher, High End Refrigerator, Stainless Steel Appliance(s), Range Hood | |
| Not in DB | |
| — | |
| — | |
| — | |
| — |
Tax History
| Year | Property Taxes |
|---|---|
| 2018 | $1,952 |
| 2024 | $6,716 |
Contact Agent
Nearby Similar Homes
Nearby Sold Comparables
Contact Agent
Listing Provided By
Berger & Co. Realtors Ltd

