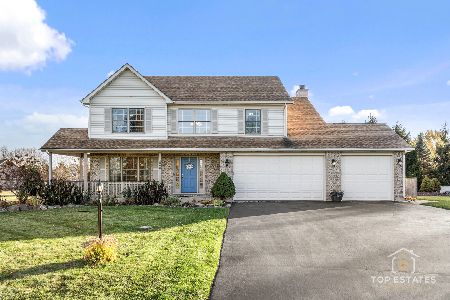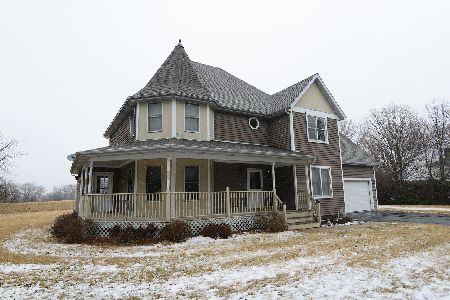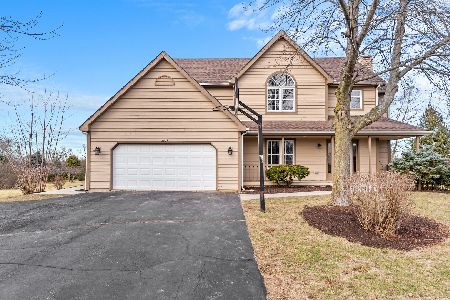2412 Fox Bluff Lane, Spring Grove, Illinois 60081
$281,500
|
Sold
|
|
| Status: | Closed |
| Sqft: | 3,200 |
| Cost/Sqft: | $91 |
| Beds: | 3 |
| Baths: | 3 |
| Year Built: | 1997 |
| Property Taxes: | $7,575 |
| Days On Market: | 3360 |
| Lot Size: | 1,00 |
Description
Custom home on 1 acre in the English Prairie subdivision in desired Spring Grove! This special property features many amazing details and surprises that you will not find in other homes--such as amazing moulding throughout and special ceilings in all the rooms! The newly updated kitchen features a big quartz island, custom cabinets, new flooring, newer appliances, 2 pantry closets & a cozy breakfast nook with a slider leading to a wrap around porch! This home has a dining room with an amazing ceiling, a 2 story living room with fireplace & a huge heated sunroom with skylights, sliding doors, a wet bar and a fireplace! There's a large master suite featuring a master bath with all the items today's buyer wants and a big WIC! There's tons of storage in this home plus a sub basement featuring a 4th bedroom, a bonus room and a storage room! Don't forget about the huge hobby barn and extra parking in the driveway! Come and make this special home yours before someone else makes it theirs!
Property Specifics
| Single Family | |
| — | |
| Quad Level | |
| 1997 | |
| Partial | |
| CUSTOM | |
| No | |
| 1 |
| Mc Henry | |
| English Prairie | |
| 0 / Not Applicable | |
| None | |
| Private Well | |
| Septic-Private | |
| 09360544 | |
| 0412401004 |
Property History
| DATE: | EVENT: | PRICE: | SOURCE: |
|---|---|---|---|
| 30 Dec, 2016 | Sold | $281,500 | MRED MLS |
| 18 Oct, 2016 | Under contract | $292,000 | MRED MLS |
| 6 Oct, 2016 | Listed for sale | $292,000 | MRED MLS |
Room Specifics
Total Bedrooms: 4
Bedrooms Above Ground: 3
Bedrooms Below Ground: 1
Dimensions: —
Floor Type: Wood Laminate
Dimensions: —
Floor Type: Carpet
Dimensions: —
Floor Type: Vinyl
Full Bathrooms: 3
Bathroom Amenities: Whirlpool,Separate Shower,Double Sink
Bathroom in Basement: 0
Rooms: Breakfast Room,Foyer,Loft,Heated Sun Room,Storage,Walk In Closet,Bonus Room
Basement Description: Partially Finished
Other Specifics
| 2.5 | |
| Concrete Perimeter | |
| Asphalt,Side Drive | |
| Deck, Storms/Screens | |
| Fenced Yard | |
| 150X292 | |
| Unfinished | |
| Full | |
| Vaulted/Cathedral Ceilings, Skylight(s), Bar-Wet, Hardwood Floors, Wood Laminate Floors | |
| Range, Microwave, Dishwasher, Refrigerator, Washer, Dryer | |
| Not in DB | |
| Street Paved | |
| — | |
| — | |
| Wood Burning, Attached Fireplace Doors/Screen, Gas Log, Gas Starter |
Tax History
| Year | Property Taxes |
|---|---|
| 2016 | $7,575 |
Contact Agent
Nearby Similar Homes
Nearby Sold Comparables
Contact Agent
Listing Provided By
CENTURY 21 Roberts & Andrews






