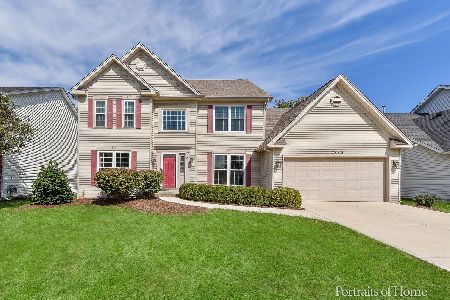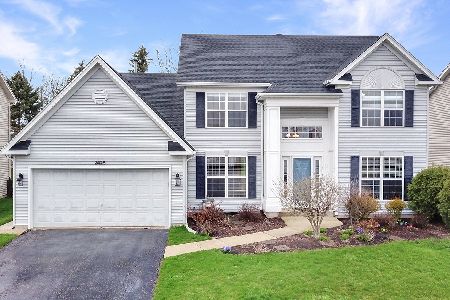2412 Glenford Drive, Aurora, Illinois 60502
$338,000
|
Sold
|
|
| Status: | Closed |
| Sqft: | 2,400 |
| Cost/Sqft: | $145 |
| Beds: | 4 |
| Baths: | 3 |
| Year Built: | 1998 |
| Property Taxes: | $7,906 |
| Days On Market: | 6001 |
| Lot Size: | 0,00 |
Description
Absolutely Stunning & Perfectly Located On A Private Lot & Fenced In Back Yard. 2 Sty Foyer, HW Flrs, Kitchen W/Lrg Island, Eat-In-Kitch, Bay Windows, Family Mgt Office/Den, 1st Fl Full Bath, Hugh Mstr Ste W/Vlted Ceilings, Fin Basement, Paver Brick Patio. Mins to I-88, Rte. 59 Trains, Shopping, Walk To Elem. School, Dist. 204 Naperville Schls - New Metea HS, Pool & Tennis Club House.
Property Specifics
| Single Family | |
| — | |
| Traditional | |
| 1998 | |
| Full | |
| — | |
| No | |
| — |
| Du Page | |
| Oakhurst North | |
| 142 / Quarterly | |
| Clubhouse,Pool | |
| Public | |
| Public Sewer | |
| 07301260 | |
| 0718305032 |
Nearby Schools
| NAME: | DISTRICT: | DISTANCE: | |
|---|---|---|---|
|
Grade School
Young Elementary School |
204 | — | |
|
Middle School
Granger Middle School |
204 | Not in DB | |
|
High School
Waubonsie Valley High School |
204 | Not in DB | |
Property History
| DATE: | EVENT: | PRICE: | SOURCE: |
|---|---|---|---|
| 8 Oct, 2009 | Sold | $338,000 | MRED MLS |
| 6 Sep, 2009 | Under contract | $349,000 | MRED MLS |
| 17 Aug, 2009 | Listed for sale | $349,000 | MRED MLS |
Room Specifics
Total Bedrooms: 4
Bedrooms Above Ground: 4
Bedrooms Below Ground: 0
Dimensions: —
Floor Type: Carpet
Dimensions: —
Floor Type: Carpet
Dimensions: —
Floor Type: Carpet
Full Bathrooms: 3
Bathroom Amenities: —
Bathroom in Basement: 0
Rooms: Breakfast Room,Den,Gallery,Recreation Room,Utility Room-1st Floor
Basement Description: Partially Finished,Crawl
Other Specifics
| 2 | |
| Concrete Perimeter | |
| Asphalt | |
| Patio | |
| Fenced Yard,Landscaped | |
| 67 X 125 | |
| Unfinished | |
| Full | |
| — | |
| Range, Microwave, Dishwasher, Refrigerator, Disposal | |
| Not in DB | |
| Clubhouse, Pool, Tennis Courts, Sidewalks, Street Lights, Street Paved | |
| — | |
| — | |
| — |
Tax History
| Year | Property Taxes |
|---|---|
| 2009 | $7,906 |
Contact Agent
Nearby Similar Homes
Nearby Sold Comparables
Contact Agent
Listing Provided By
Baird & Warner







