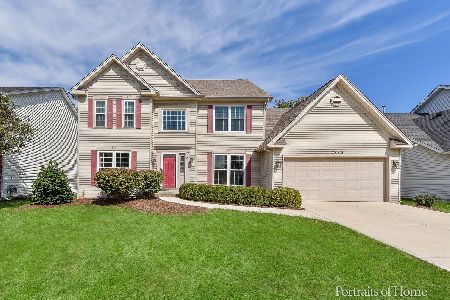2404 Glenford Drive, Aurora, Illinois 60502
$375,000
|
Sold
|
|
| Status: | Closed |
| Sqft: | 2,356 |
| Cost/Sqft: | $161 |
| Beds: | 3 |
| Baths: | 4 |
| Year Built: | 1998 |
| Property Taxes: | $8,466 |
| Days On Market: | 4389 |
| Lot Size: | 0,19 |
Description
Three Levels of Fabulous Living! This Popular Floor Plan Is Open & Bright, Offering a 2-Story Fam Rm & Living Rm! With 5 Bedrooms, 3.1 Bathrooms, Den & a Finished Basement There is No Shortage of Space Here! The Foyer is Large & Inviting, & the Turned Staircase Leads to the Large Loft that Overlooks the Family Rm. Loaded With Architectual Appeal Including Pillars, Decorative Ledge, French Doors. A Rare Opportunity!
Property Specifics
| Single Family | |
| — | |
| Traditional | |
| 1998 | |
| Full | |
| — | |
| No | |
| 0.19 |
| Du Page | |
| Oakhurst North | |
| 197 / Quarterly | |
| Insurance,Clubhouse,Pool,Other | |
| Public | |
| Public Sewer | |
| 08516881 | |
| 0718305031 |
Nearby Schools
| NAME: | DISTRICT: | DISTANCE: | |
|---|---|---|---|
|
Grade School
Young Elementary School |
204 | — | |
|
Middle School
Granger Middle School |
204 | Not in DB | |
|
High School
Metea Valley High School |
204 | Not in DB | |
Property History
| DATE: | EVENT: | PRICE: | SOURCE: |
|---|---|---|---|
| 28 Jun, 2014 | Sold | $375,000 | MRED MLS |
| 21 May, 2014 | Under contract | $379,000 | MRED MLS |
| — | Last price change | $389,000 | MRED MLS |
| 14 Jan, 2014 | Listed for sale | $399,000 | MRED MLS |
| 29 Apr, 2019 | Sold | $390,000 | MRED MLS |
| 13 Mar, 2019 | Under contract | $399,900 | MRED MLS |
| 1 Mar, 2019 | Listed for sale | $399,900 | MRED MLS |
Room Specifics
Total Bedrooms: 5
Bedrooms Above Ground: 3
Bedrooms Below Ground: 2
Dimensions: —
Floor Type: Wood Laminate
Dimensions: —
Floor Type: Wood Laminate
Dimensions: —
Floor Type: Hardwood
Dimensions: —
Floor Type: —
Full Bathrooms: 4
Bathroom Amenities: Separate Shower,Double Sink,Garden Tub
Bathroom in Basement: 1
Rooms: Bedroom 5,Den,Eating Area,Loft,Recreation Room
Basement Description: Finished,Crawl
Other Specifics
| 2 | |
| Concrete Perimeter | |
| Concrete | |
| Stamped Concrete Patio | |
| Landscaped | |
| 67X125 | |
| — | |
| Full | |
| Vaulted/Cathedral Ceilings, Hardwood Floors, First Floor Laundry | |
| Range, Microwave, Dishwasher, Refrigerator, Disposal | |
| Not in DB | |
| Clubhouse, Pool, Tennis Courts, Sidewalks, Street Lights | |
| — | |
| — | |
| Gas Log, Gas Starter |
Tax History
| Year | Property Taxes |
|---|---|
| 2014 | $8,466 |
| 2019 | $9,775 |
Contact Agent
Nearby Similar Homes
Nearby Sold Comparables
Contact Agent
Listing Provided By
Coldwell Banker The Real Estate Group






