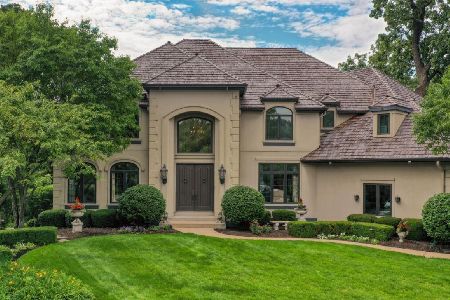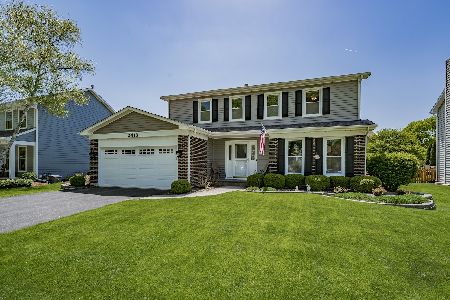2412 Kingsley Drive, Naperville, Illinois 60565
$375,000
|
Sold
|
|
| Status: | Closed |
| Sqft: | 2,301 |
| Cost/Sqft: | $163 |
| Beds: | 4 |
| Baths: | 3 |
| Year Built: | 1987 |
| Property Taxes: | $7,280 |
| Days On Market: | 4706 |
| Lot Size: | 0,52 |
Description
Well maint'd home w/charming porch on lush .52 ACRE located across from Kingsley School*Home offers mature trees*prof. landscape*custom deck*paver patio*KIT w/island*Brick FP w/BI's*skylights*crown molding*bayed windows*new fixtures*WIC's*NEW 1st&2nd flr hall carpet*Lrg bdrms*Baths redone*Spacious MA w/his N her closets*Tiled MA BA w/whirlpool & dual sinks*Full bsmt has rec.rm, storage, central vac! New furnace!
Property Specifics
| Single Family | |
| — | |
| Colonial | |
| 1987 | |
| Full | |
| — | |
| No | |
| 0.52 |
| Will | |
| River Oaks | |
| 36 / Annual | |
| Other | |
| Lake Michigan | |
| Public Sewer | |
| 08313121 | |
| 1202062040050000 |
Nearby Schools
| NAME: | DISTRICT: | DISTANCE: | |
|---|---|---|---|
|
Grade School
Kingsley Elementary School |
203 | — | |
|
Middle School
Lincoln Junior High School |
203 | Not in DB | |
|
High School
Naperville Central High School |
203 | Not in DB | |
Property History
| DATE: | EVENT: | PRICE: | SOURCE: |
|---|---|---|---|
| 31 Jul, 2008 | Sold | $386,500 | MRED MLS |
| 4 Jul, 2008 | Under contract | $400,000 | MRED MLS |
| 20 Jun, 2008 | Listed for sale | $400,000 | MRED MLS |
| 12 Jul, 2013 | Sold | $375,000 | MRED MLS |
| 26 May, 2013 | Under contract | $374,900 | MRED MLS |
| 10 Apr, 2013 | Listed for sale | $374,900 | MRED MLS |
Room Specifics
Total Bedrooms: 4
Bedrooms Above Ground: 4
Bedrooms Below Ground: 0
Dimensions: —
Floor Type: Carpet
Dimensions: —
Floor Type: Carpet
Dimensions: —
Floor Type: Carpet
Full Bathrooms: 3
Bathroom Amenities: Separate Shower,Double Sink,Soaking Tub
Bathroom in Basement: 0
Rooms: Eating Area,Foyer,Recreation Room
Basement Description: Partially Finished
Other Specifics
| 2 | |
| Concrete Perimeter | |
| Asphalt | |
| Deck, Patio, Porch, Brick Paver Patio, Storms/Screens | |
| — | |
| 208X108X155X45 | |
| Unfinished | |
| Full | |
| Vaulted/Cathedral Ceilings, Skylight(s), Wood Laminate Floors, First Floor Laundry | |
| Range, Microwave, Dishwasher, Refrigerator, Washer, Dryer, Disposal | |
| Not in DB | |
| Sidewalks, Street Lights, Street Paved | |
| — | |
| — | |
| Wood Burning, Attached Fireplace Doors/Screen, Gas Log, Gas Starter |
Tax History
| Year | Property Taxes |
|---|---|
| 2008 | $6,512 |
| 2013 | $7,280 |
Contact Agent
Nearby Similar Homes
Nearby Sold Comparables
Contact Agent
Listing Provided By
Century 21 Affiliated













