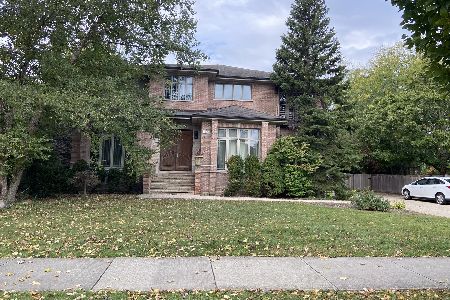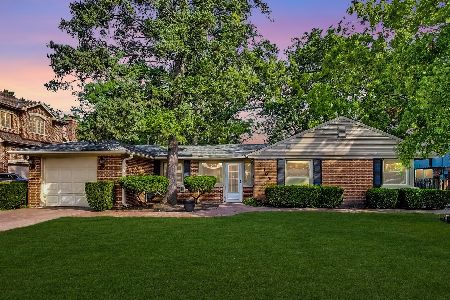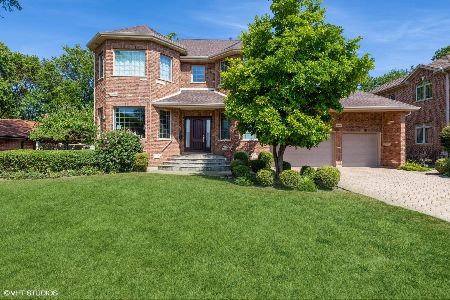2412 Manor Lane, Park Ridge, Illinois 60068
$965,000
|
Sold
|
|
| Status: | Closed |
| Sqft: | 5,618 |
| Cost/Sqft: | $169 |
| Beds: | 4 |
| Baths: | 5 |
| Year Built: | 2007 |
| Property Taxes: | $19,441 |
| Days On Market: | 1748 |
| Lot Size: | 0,24 |
Description
Bright custom home with an interior as beautiful as the exterior. 4 bedrooms, 4.5 granite baths. Kitchen (Wolf, Sub Zero, Miele appliances) with granite counters and walk-in pantry. Kitchen opens into family room ideal for entertaining with a stone fireplace. Mud room next to garage entrance with plenty coat hooks, space for boots and anything else needing storage. Tray ceilings throughout house and central vac. 2nd floor hosts 4 bedrooms and laundry room. Very spacious master BR with walk-in closet. Bright huge basement with several storage areas, fabulous steam and rec room fireplace. Large deck with Thomas Kinkade light fixtures and speakers, great for grilling laying out, or dining outside. 3-car attached garage with side drive. Whole house generator and sprinkler system.
Property Specifics
| Single Family | |
| — | |
| — | |
| 2007 | |
| Full | |
| — | |
| No | |
| 0.24 |
| Cook | |
| — | |
| 0 / Not Applicable | |
| None | |
| Public | |
| Public Sewer | |
| 11045690 | |
| 09221160430000 |
Nearby Schools
| NAME: | DISTRICT: | DISTANCE: | |
|---|---|---|---|
|
Grade School
Franklin Elementary School |
64 | — | |
|
Middle School
Emerson Middle School |
64 | Not in DB | |
|
High School
Maine South High School |
207 | Not in DB | |
Property History
| DATE: | EVENT: | PRICE: | SOURCE: |
|---|---|---|---|
| 17 May, 2021 | Sold | $965,000 | MRED MLS |
| 9 Apr, 2021 | Under contract | $949,000 | MRED MLS |
| 7 Apr, 2021 | Listed for sale | $949,000 | MRED MLS |
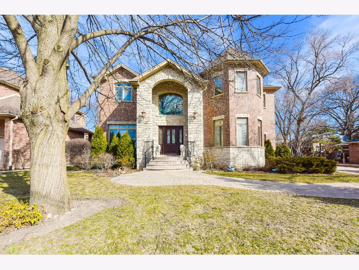
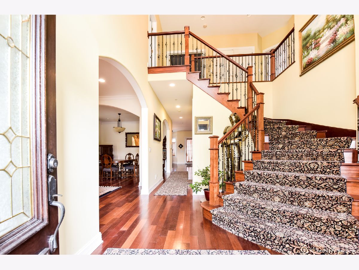
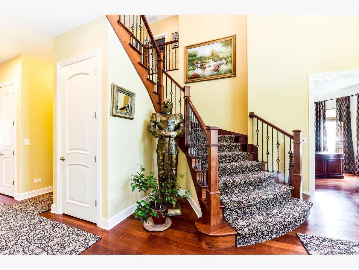
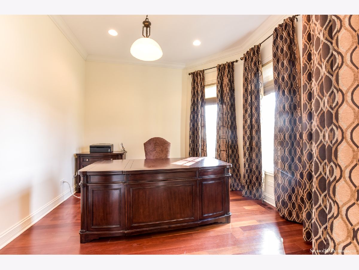
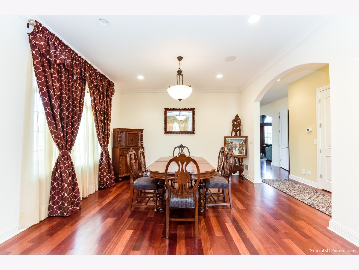
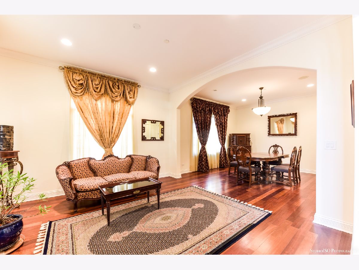
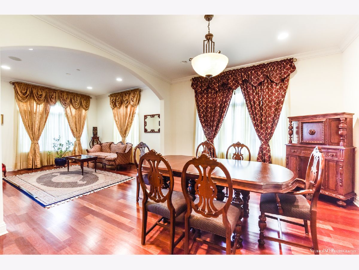
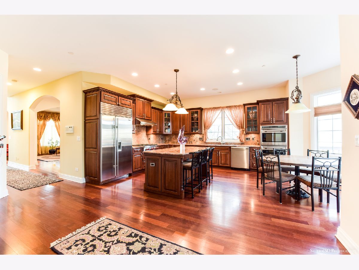
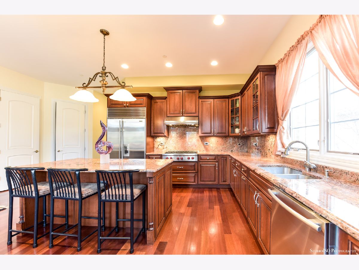
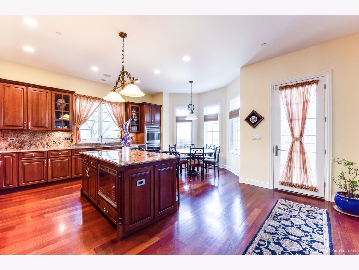
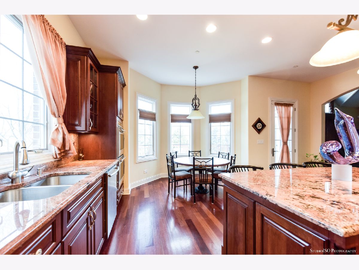
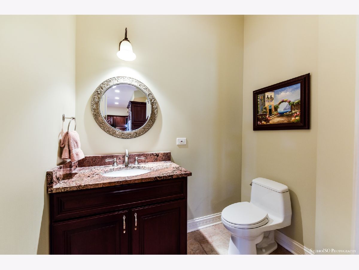
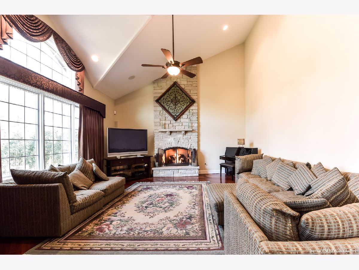
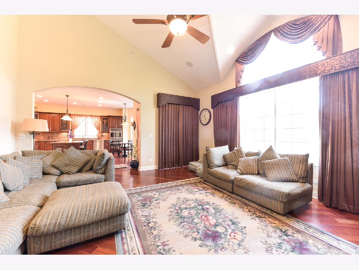
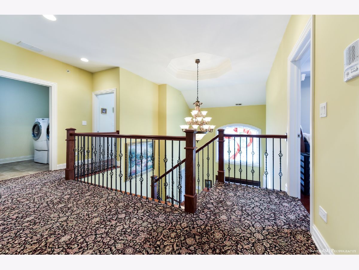
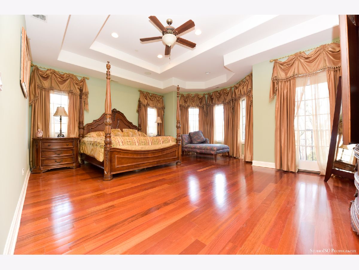
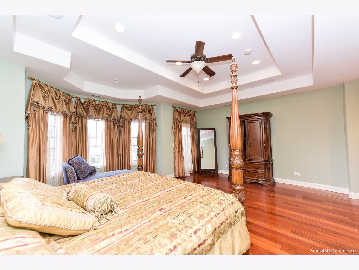
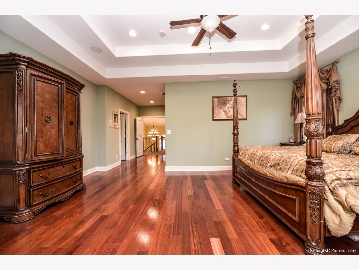
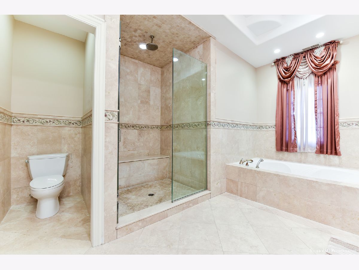
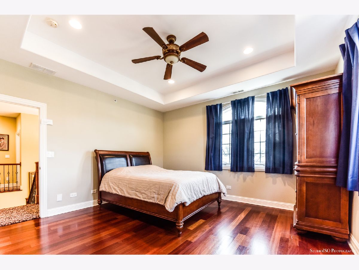
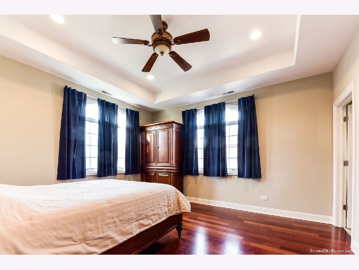
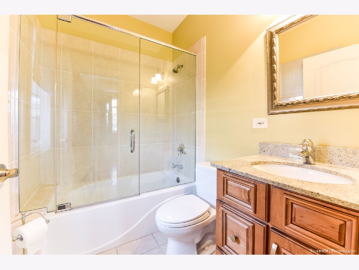
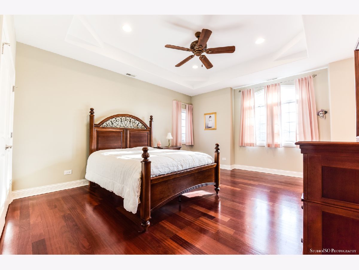
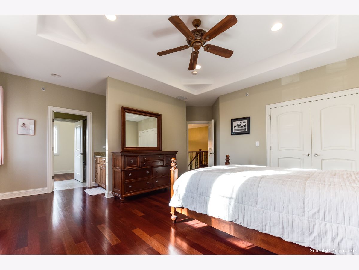
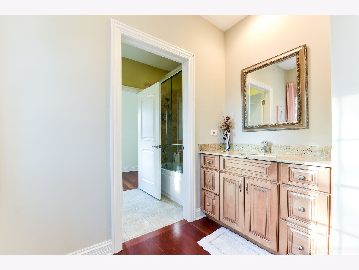
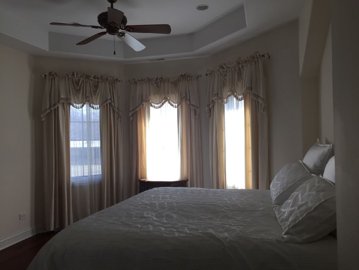
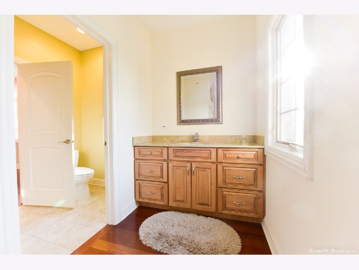
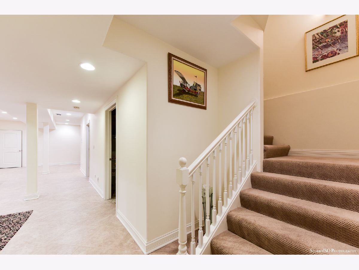
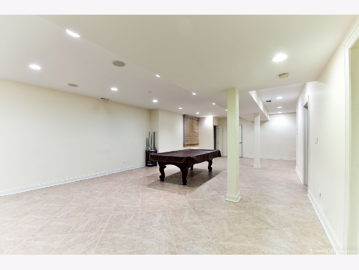
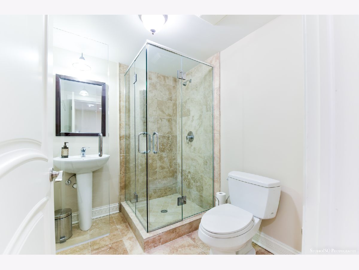
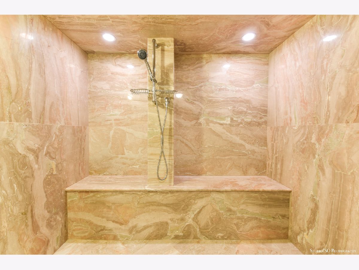
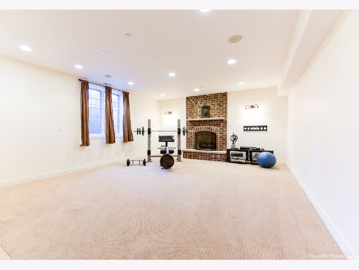
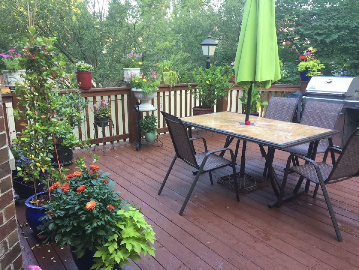
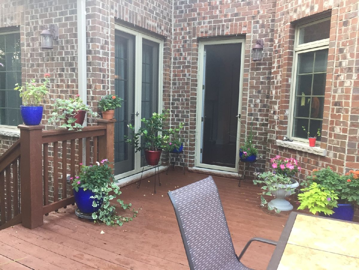
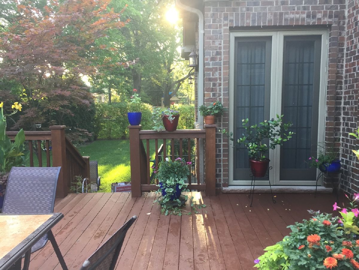
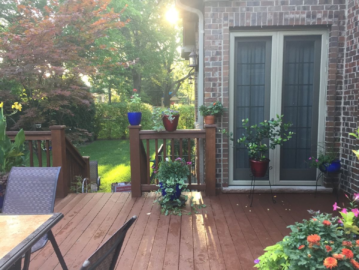
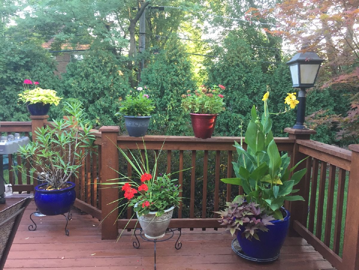
Room Specifics
Total Bedrooms: 4
Bedrooms Above Ground: 4
Bedrooms Below Ground: 0
Dimensions: —
Floor Type: Hardwood
Dimensions: —
Floor Type: Hardwood
Dimensions: —
Floor Type: Hardwood
Full Bathrooms: 5
Bathroom Amenities: Whirlpool,Separate Shower,Steam Shower,Double Sink,Full Body Spray Shower,Soaking Tub
Bathroom in Basement: 1
Rooms: Great Room,Recreation Room,Mud Room,Utility Room-1st Floor,Storage,Pantry,Walk In Closet,Deck,Office
Basement Description: Finished
Other Specifics
| 3 | |
| Concrete Perimeter | |
| Brick,Side Drive | |
| Deck | |
| — | |
| 81X132 | |
| Pull Down Stair,Unfinished | |
| Full | |
| Vaulted/Cathedral Ceilings, Sauna/Steam Room, Hardwood Floors, Second Floor Laundry | |
| Double Oven, Microwave, Dishwasher, Refrigerator, High End Refrigerator, Washer, Dryer, Disposal, Stainless Steel Appliance(s) | |
| Not in DB | |
| — | |
| — | |
| — | |
| Attached Fireplace Doors/Screen, Gas Log, Gas Starter |
Tax History
| Year | Property Taxes |
|---|---|
| 2021 | $19,441 |
Contact Agent
Nearby Similar Homes
Nearby Sold Comparables
Contact Agent
Listing Provided By
Troy Realty Ltd


