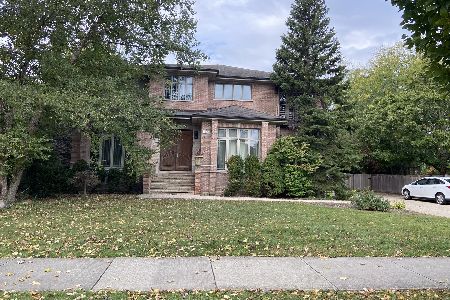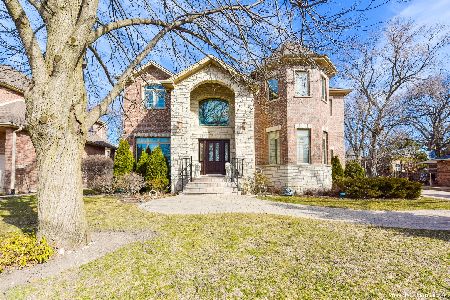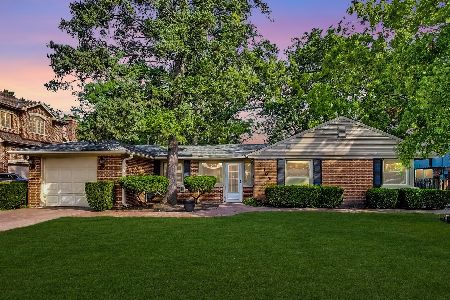2436 Manor Lane, Park Ridge, Illinois 60068
$1,175,000
|
Sold
|
|
| Status: | Closed |
| Sqft: | 6,033 |
| Cost/Sqft: | $191 |
| Beds: | 4 |
| Baths: | 5 |
| Year Built: | 2002 |
| Property Taxes: | $19,081 |
| Days On Market: | 452 |
| Lot Size: | 0,00 |
Description
This beautifully designed 5-bedroom, 4.1-bathroom residence showcases high-end finishes throughout. Each bedroom includes its own walk-in closet, while the gourmet kitchen features modern appliances and an adjoining dining area that seamlessly connects to a bright family room with a vaulted ceiling and cozy fireplace. The open floor plan is ideal for hosting and entertaining. A fully finished basement, complete with a wet bar, offers additional living and recreational space. The spacious master suite boasts a luxurious bathroom and a generous walk-in closet. Outside, a large deck overlooks the expansive yard. Additional highlights include a 3-car attached garage with overhead storage, a sprinkler system, a new roof, and a full-house generator. This home is a must-see.
Property Specifics
| Single Family | |
| — | |
| — | |
| 2002 | |
| — | |
| — | |
| No | |
| — |
| Cook | |
| — | |
| — / Not Applicable | |
| — | |
| — | |
| — | |
| 12182736 | |
| 09221160420000 |
Nearby Schools
| NAME: | DISTRICT: | DISTANCE: | |
|---|---|---|---|
|
Grade School
Franklin Elementary School |
64 | — | |
|
Middle School
Emerson Middle School |
64 | Not in DB | |
|
High School
Maine South High School |
207 | Not in DB | |
Property History
| DATE: | EVENT: | PRICE: | SOURCE: |
|---|---|---|---|
| 14 Jun, 2012 | Sold | $885,000 | MRED MLS |
| 16 May, 2012 | Under contract | $959,000 | MRED MLS |
| 16 Feb, 2012 | Listed for sale | $959,000 | MRED MLS |
| 6 Jan, 2017 | Sold | $931,000 | MRED MLS |
| 6 Oct, 2016 | Under contract | $949,900 | MRED MLS |
| 28 Jul, 2016 | Listed for sale | $949,900 | MRED MLS |
| 23 Jan, 2025 | Sold | $1,175,000 | MRED MLS |
| 30 Oct, 2024 | Under contract | $1,150,000 | MRED MLS |
| 23 Oct, 2024 | Listed for sale | $1,150,000 | MRED MLS |
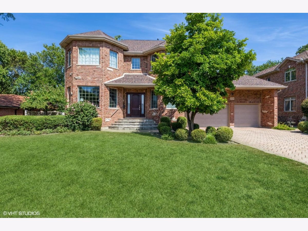
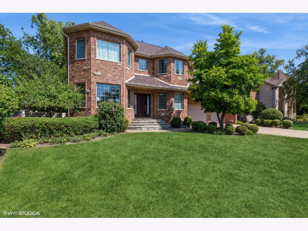
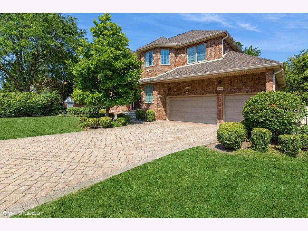
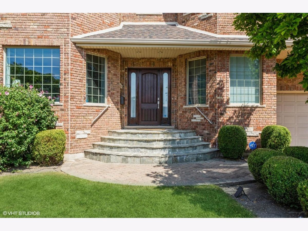
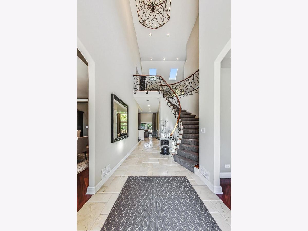
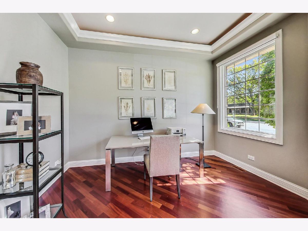
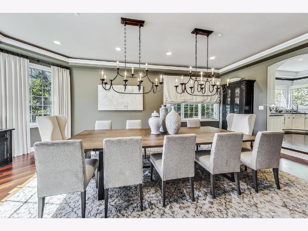
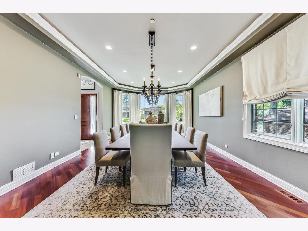
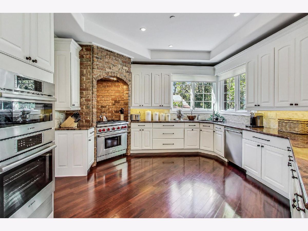
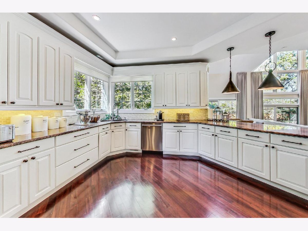
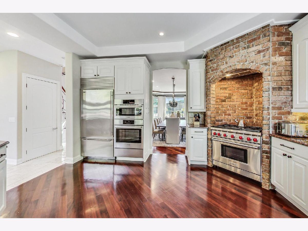
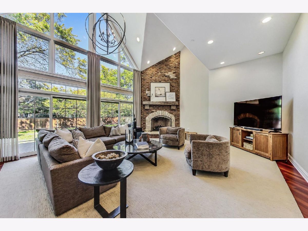
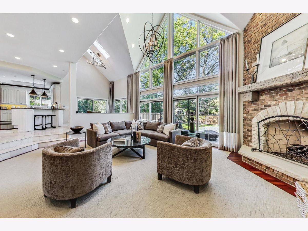
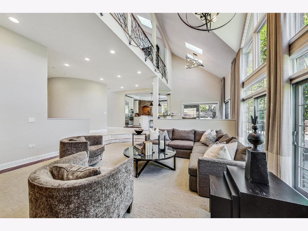
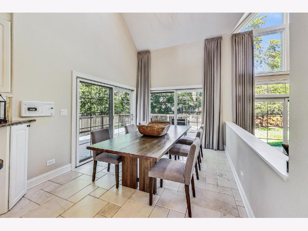
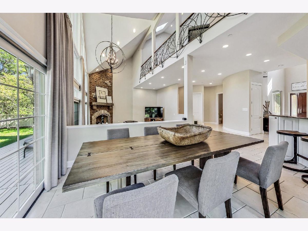
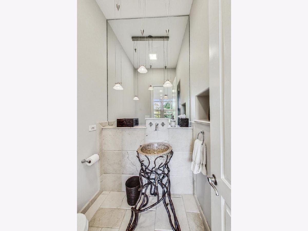
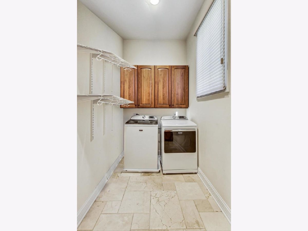
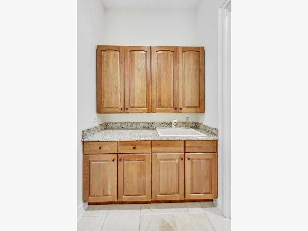
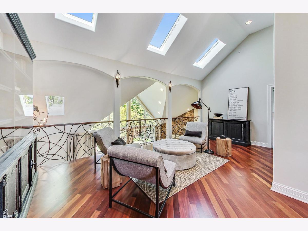
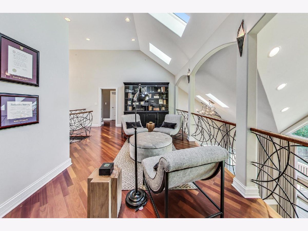
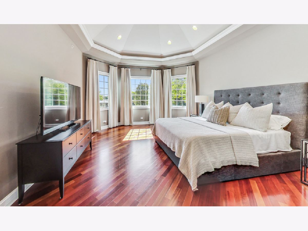
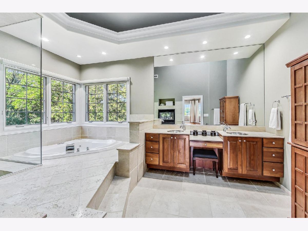
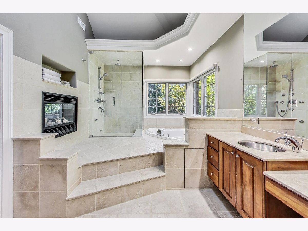
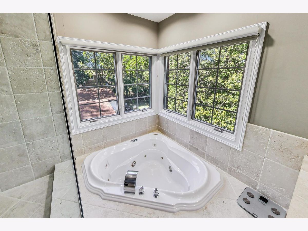
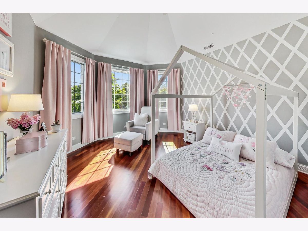
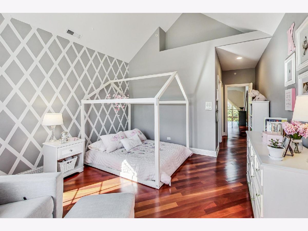
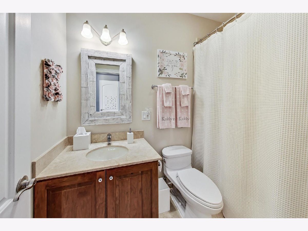
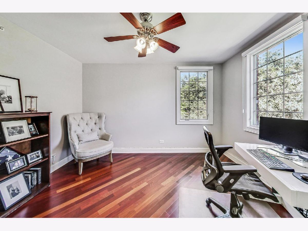
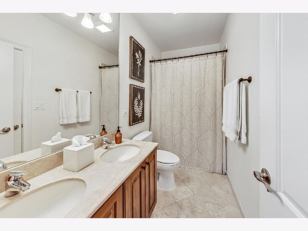
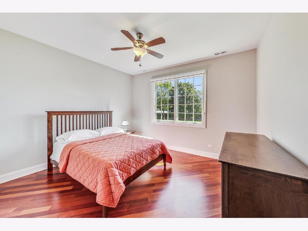
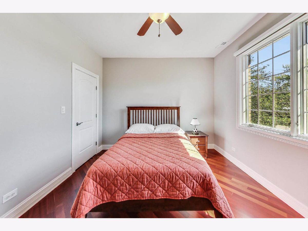
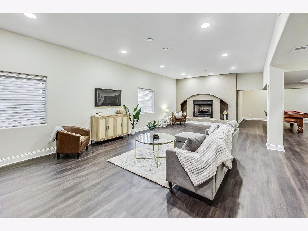
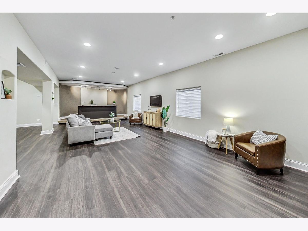
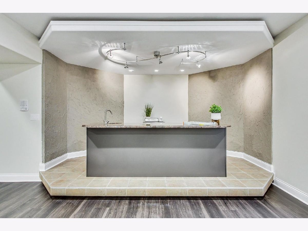
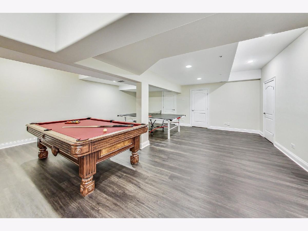
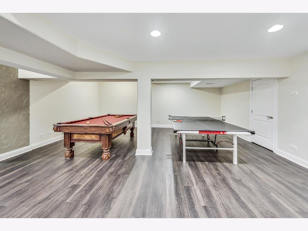
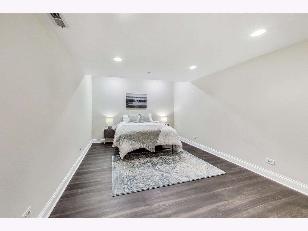
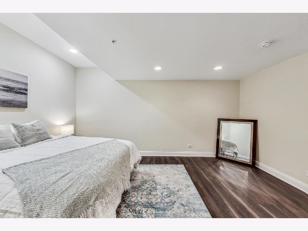
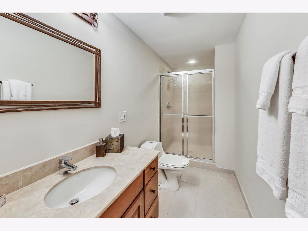
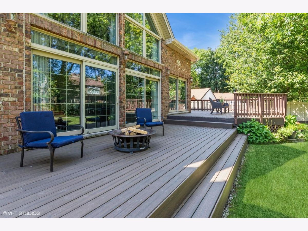
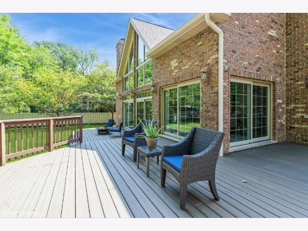
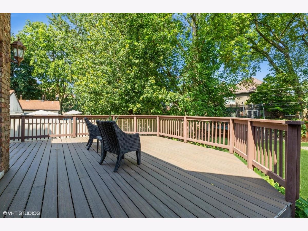
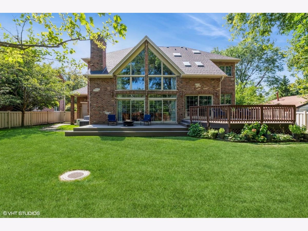
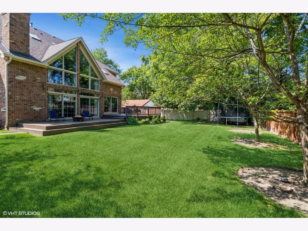
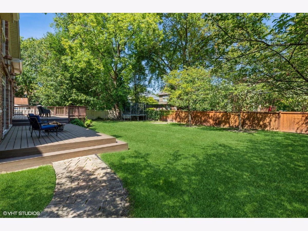
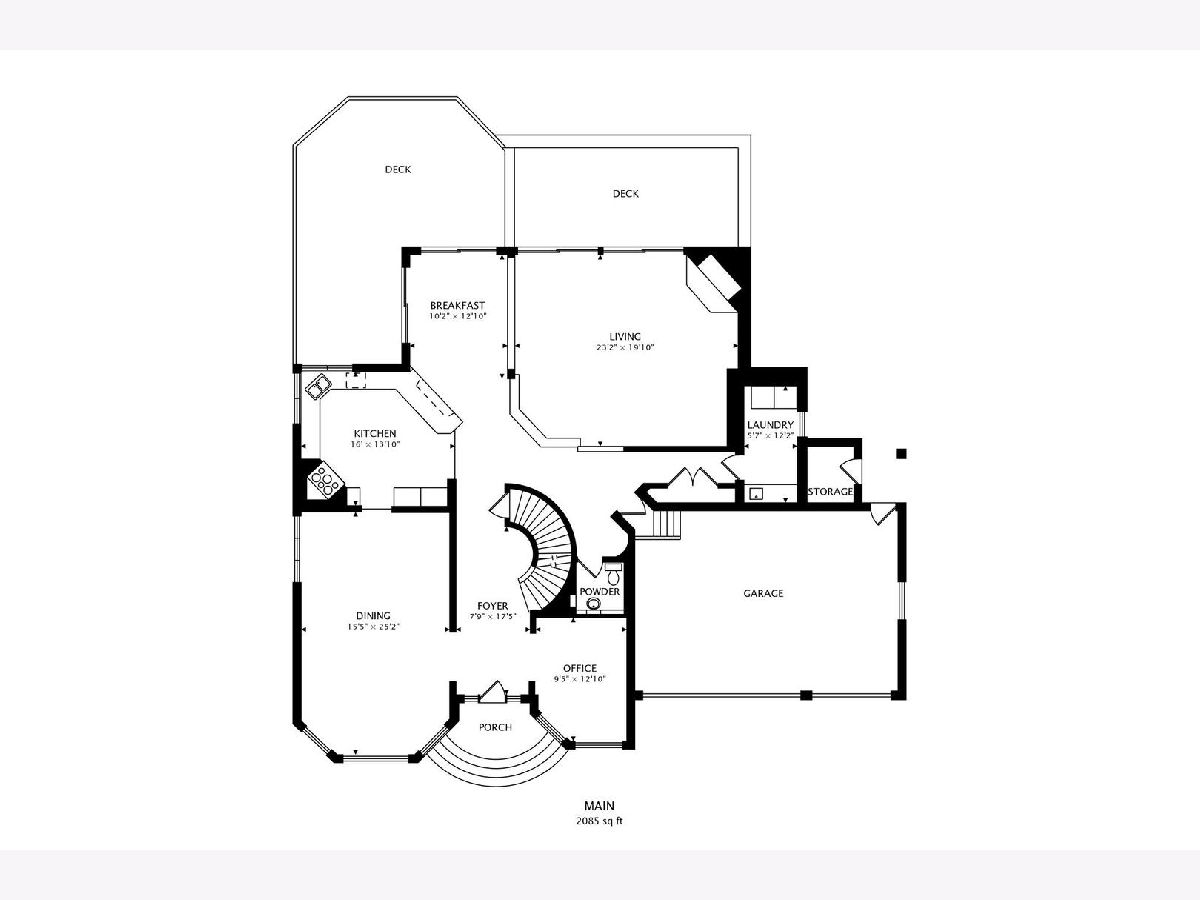
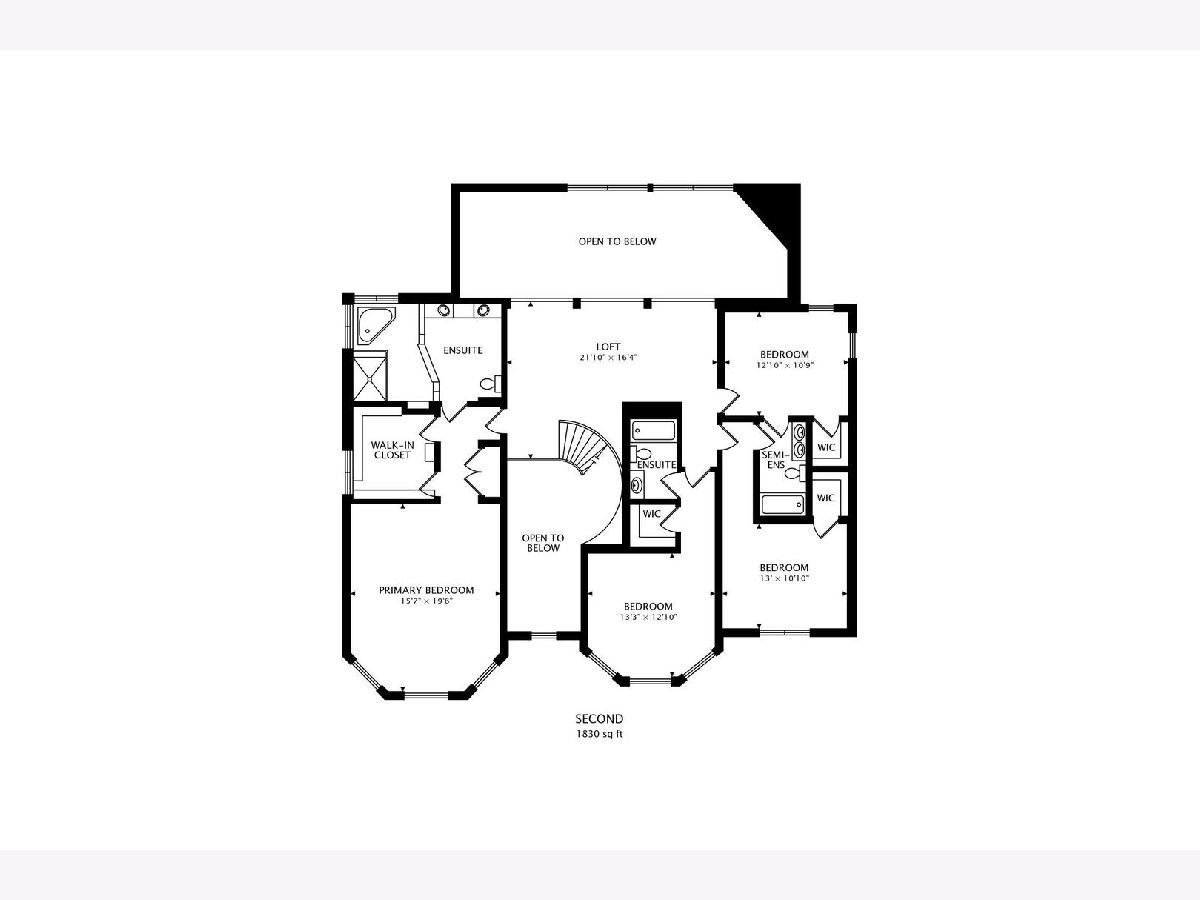
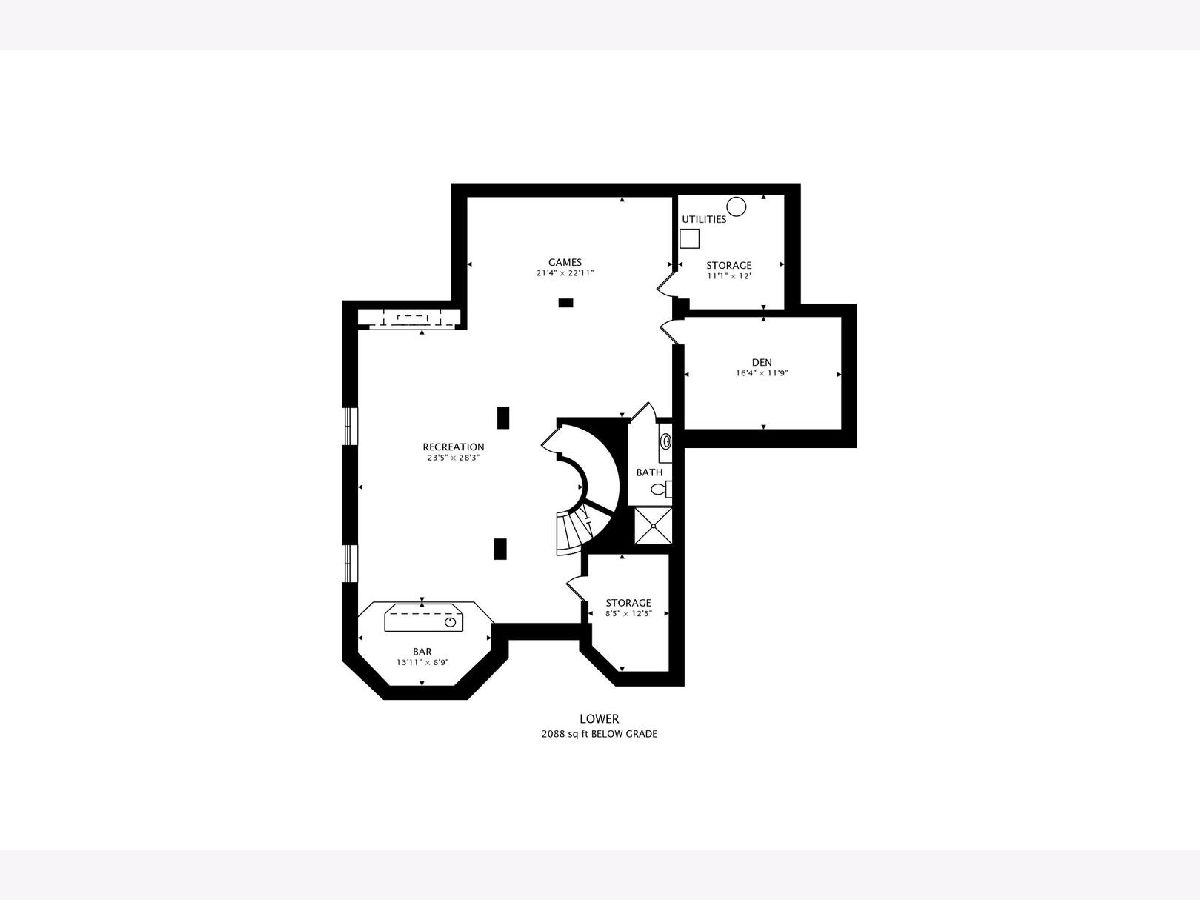
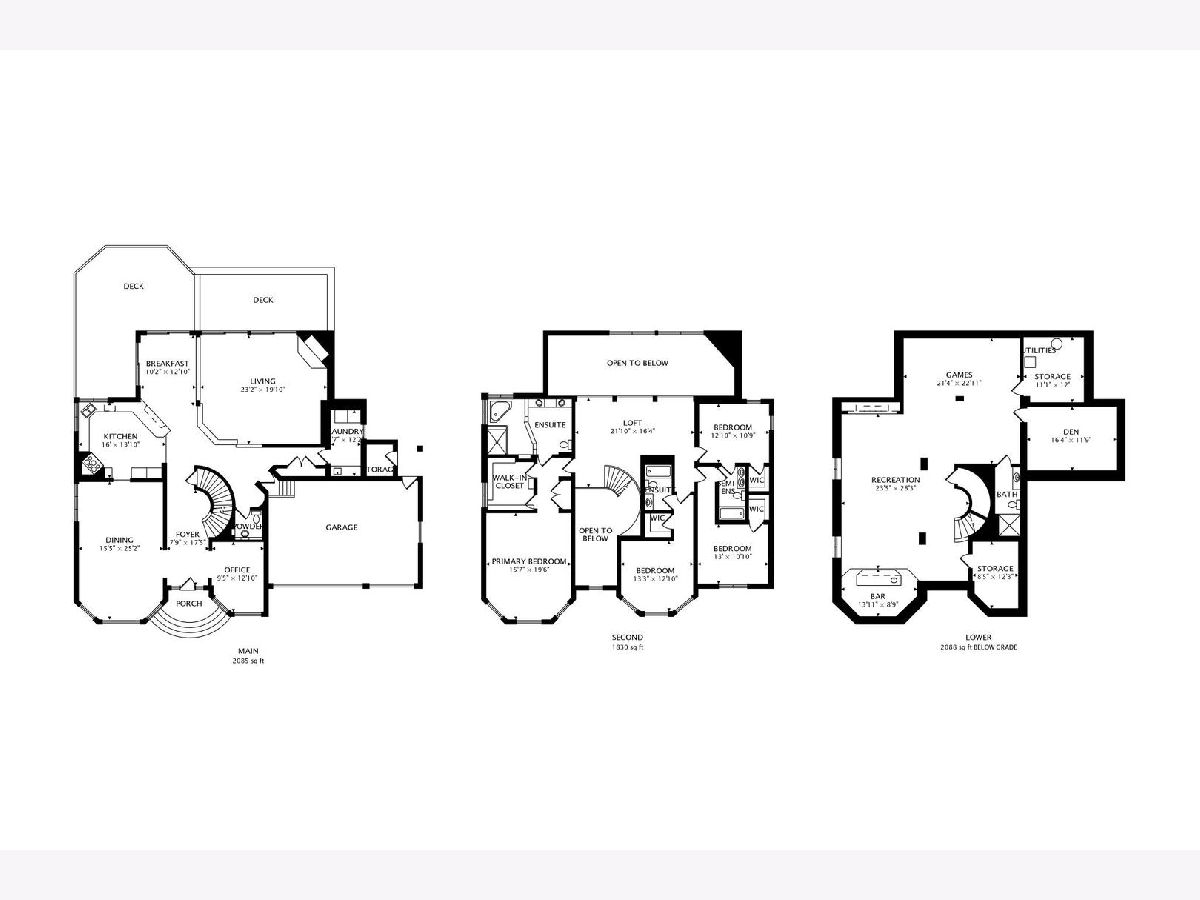
Room Specifics
Total Bedrooms: 5
Bedrooms Above Ground: 4
Bedrooms Below Ground: 1
Dimensions: —
Floor Type: —
Dimensions: —
Floor Type: —
Dimensions: —
Floor Type: —
Dimensions: —
Floor Type: —
Full Bathrooms: 5
Bathroom Amenities: Separate Shower,Double Sink
Bathroom in Basement: 1
Rooms: —
Basement Description: Finished
Other Specifics
| 3 | |
| — | |
| Brick | |
| — | |
| — | |
| 80X131 | |
| — | |
| — | |
| — | |
| — | |
| Not in DB | |
| — | |
| — | |
| — | |
| — |
Tax History
| Year | Property Taxes |
|---|---|
| 2012 | $21,403 |
| 2017 | $21,687 |
| 2025 | $19,081 |
Contact Agent
Nearby Similar Homes
Nearby Sold Comparables
Contact Agent
Listing Provided By
Dream Town Real Estate


