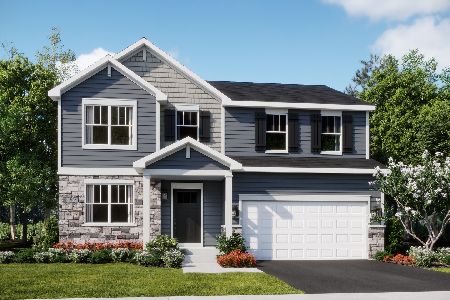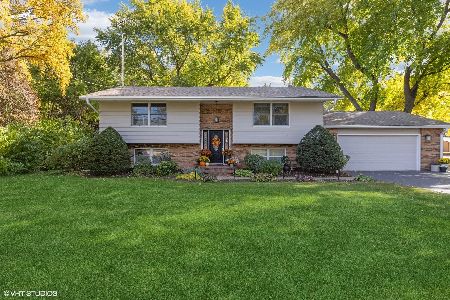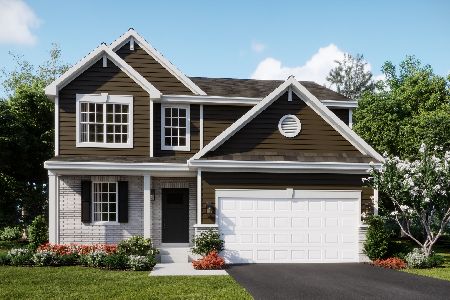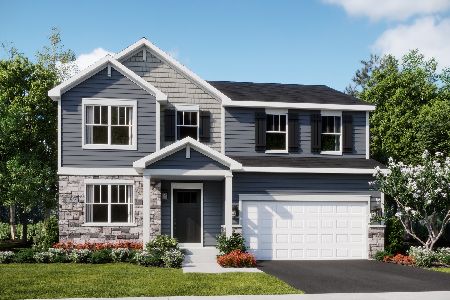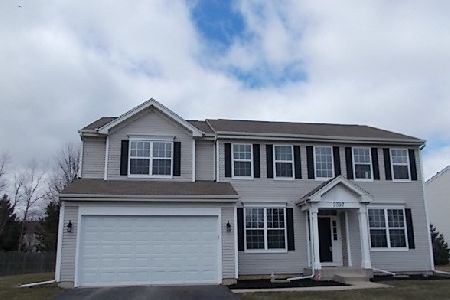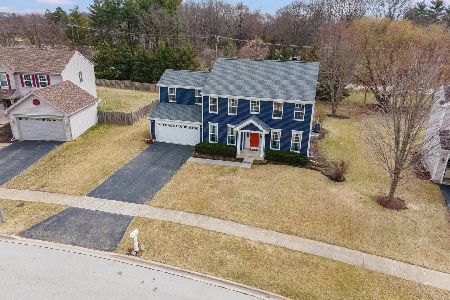2412 Sumac Drive, Yorkville, Illinois 60560
$172,500
|
Sold
|
|
| Status: | Closed |
| Sqft: | 2,184 |
| Cost/Sqft: | $85 |
| Beds: | 4 |
| Baths: | 3 |
| Year Built: | 2005 |
| Property Taxes: | $6,190 |
| Days On Market: | 4861 |
| Lot Size: | 0,00 |
Description
Bright open floor plan*hardwood floors in kitchen, hallway, powder rm*6 panel doors*Roomy family room w/fireplace opens into kitchen*Master bedroom has vaulted ceiling & private bath*All bedrooms have walk in closets*Deep lot backs to open space*Clubhouse community with pool, fitness center, volleyball courts*Home warranty included*Motivated seller is relocating*
Property Specifics
| Single Family | |
| — | |
| Traditional | |
| 2005 | |
| Full | |
| — | |
| No | |
| 0 |
| Kendall | |
| Whispering Meadows | |
| 67 / Monthly | |
| Clubhouse,Pool | |
| Public | |
| Public Sewer | |
| 08173741 | |
| 0220280010 |
Property History
| DATE: | EVENT: | PRICE: | SOURCE: |
|---|---|---|---|
| 3 Dec, 2012 | Sold | $172,500 | MRED MLS |
| 10 Oct, 2012 | Under contract | $184,900 | MRED MLS |
| 4 Oct, 2012 | Listed for sale | $184,900 | MRED MLS |
Room Specifics
Total Bedrooms: 4
Bedrooms Above Ground: 4
Bedrooms Below Ground: 0
Dimensions: —
Floor Type: Carpet
Dimensions: —
Floor Type: Carpet
Dimensions: —
Floor Type: Carpet
Full Bathrooms: 3
Bathroom Amenities: Separate Shower,Double Sink,Soaking Tub
Bathroom in Basement: 0
Rooms: No additional rooms
Basement Description: Unfinished,Crawl
Other Specifics
| 2 | |
| — | |
| Asphalt | |
| Patio | |
| — | |
| 73X151X110X170 | |
| — | |
| Full | |
| Vaulted/Cathedral Ceilings, Hardwood Floors | |
| Range, Dishwasher | |
| Not in DB | |
| Clubhouse, Pool, Sidewalks, Street Lights, Street Paved | |
| — | |
| — | |
| Wood Burning, Gas Starter |
Tax History
| Year | Property Taxes |
|---|---|
| 2012 | $6,190 |
Contact Agent
Nearby Similar Homes
Nearby Sold Comparables
Contact Agent
Listing Provided By
Baird & Warner

