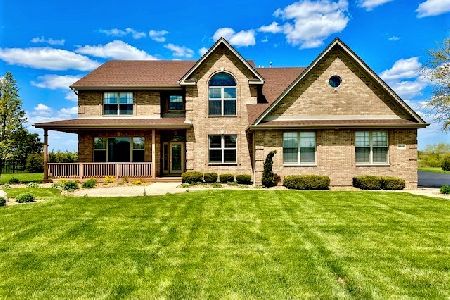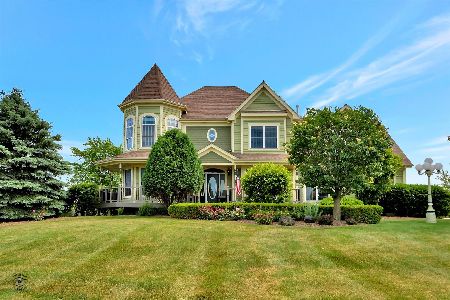24129 Center Road, Frankfort, Illinois 60423
$699,000
|
Sold
|
|
| Status: | Closed |
| Sqft: | 4,500 |
| Cost/Sqft: | $155 |
| Beds: | 5 |
| Baths: | 5 |
| Year Built: | 2006 |
| Property Taxes: | $10,137 |
| Days On Market: | 1627 |
| Lot Size: | 9,36 |
Description
Back on the market because buyers financing fell through!! Stunning custom built 5 bedroom, 5 bathroom home located on 9 ACRES of land zoned E-2. This beauty has over 6,000sqft feet of living space! The long winding driveway provides the utmost privacy of this estate. The main level features a large foyer, formal dining room, and two-story family room with a floor to ceiling fireplace and a wall of windows with views of the backyard. Large eat-in open concept kitchen with SS appliances, granite counter tops and island with reverse osmosis. Separate living room with multi-sided fireplace shared with the 5th bedroom/den. French doors open into the sun room with access to the private deck. Mud room with locker storage off of the 3.5 car garage which has radiant heat flooring. Garage also has private staircase leading down to the basement, great for related living! Upstairs the master suite features a bathroom with dual vanities, body sprayer shower, jetted tub, private toilet and massive walk in closet. Bedroom two and three share a Jack and Jill bathroom, bedroom 4 has an attached bathroom with access from hallway. Huge bonus room with windows galore. Make your way into the finished basement with tons of natural light, stone fire place, radiant heat flooring, full bathroom and custom WINE cellar! You do not want to miss this gem!!
Property Specifics
| Single Family | |
| — | |
| — | |
| 2006 | |
| Full,English | |
| — | |
| No | |
| 9.36 |
| Will | |
| — | |
| 0 / Not Applicable | |
| None | |
| Private Well | |
| Septic-Private | |
| 11102836 | |
| 1813101000020000 |
Property History
| DATE: | EVENT: | PRICE: | SOURCE: |
|---|---|---|---|
| 18 Feb, 2022 | Sold | $699,000 | MRED MLS |
| 11 Jan, 2022 | Under contract | $699,000 | MRED MLS |
| 2 Aug, 2021 | Listed for sale | $699,000 | MRED MLS |
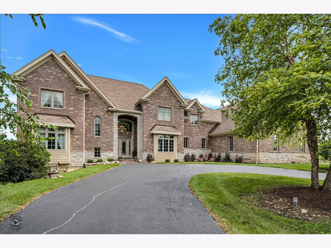
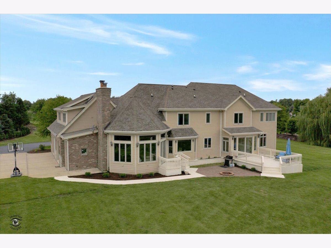
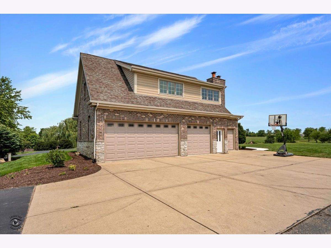
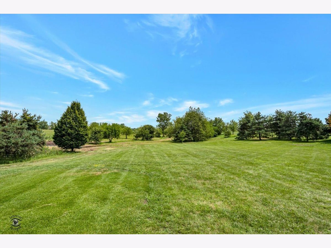
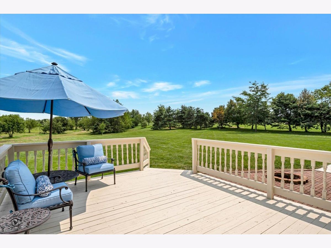
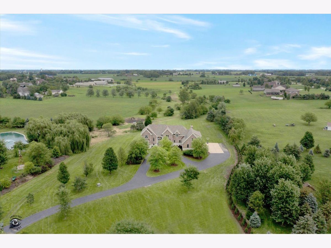
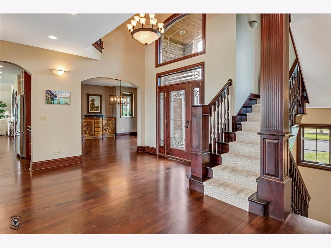
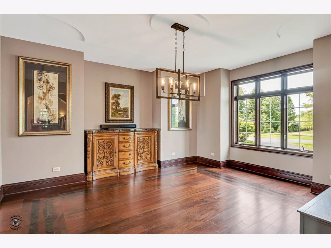
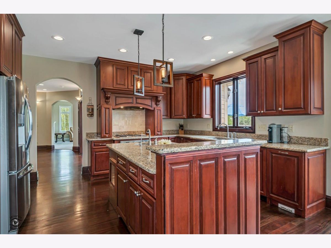
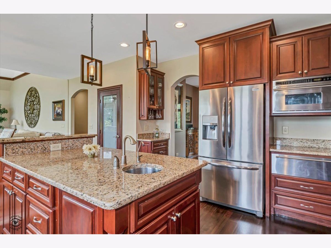
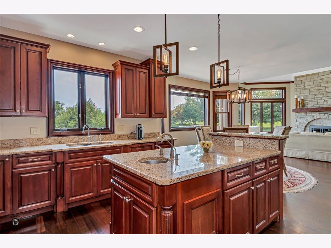
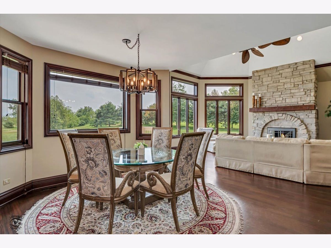
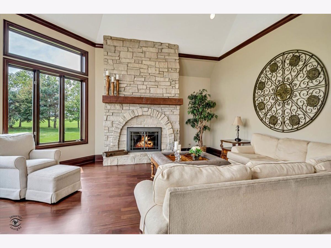
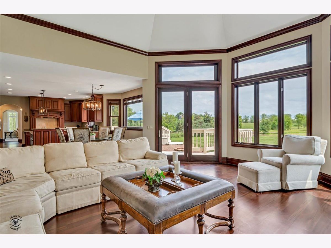
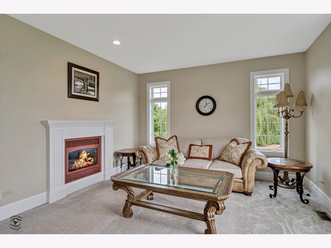
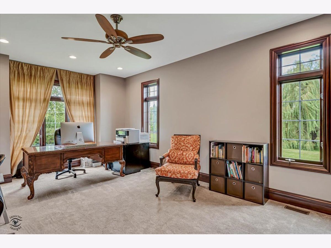
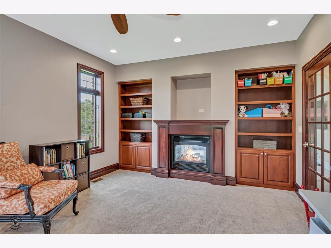
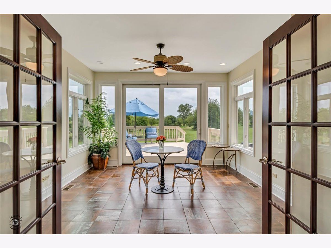
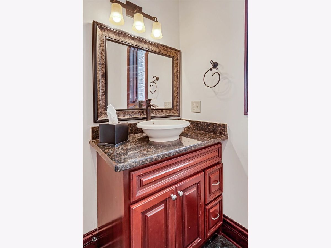
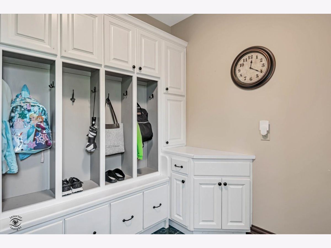
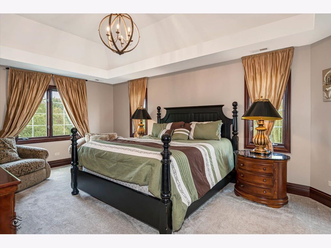
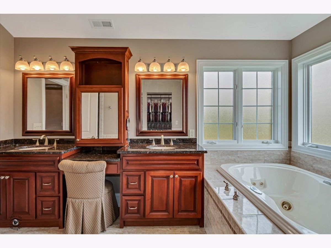
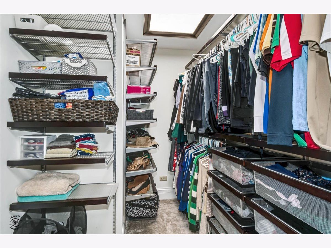
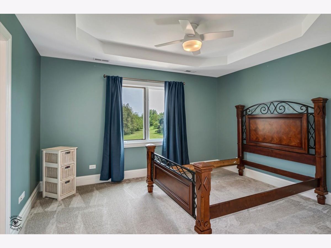
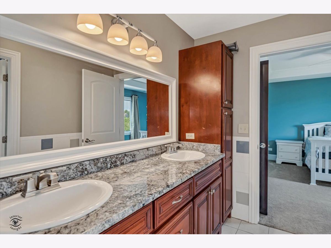
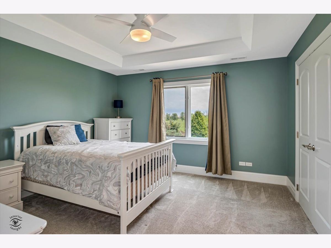
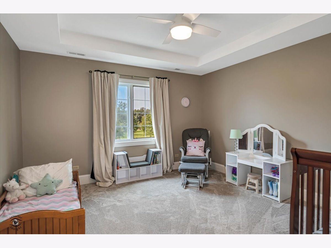
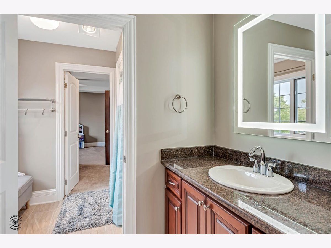
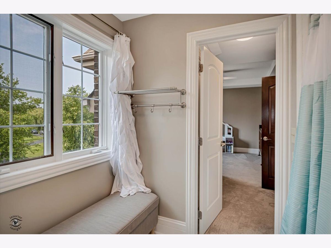
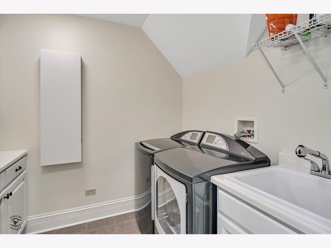
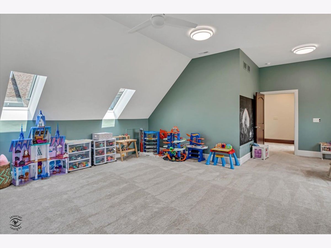
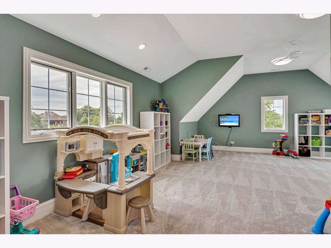
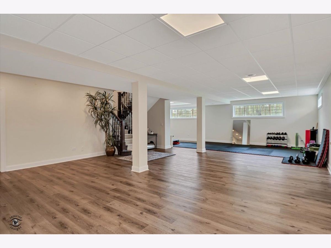
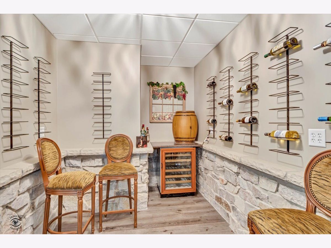
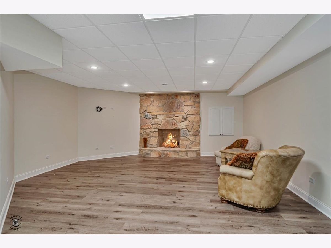
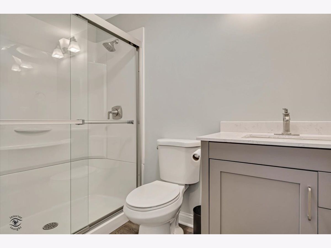
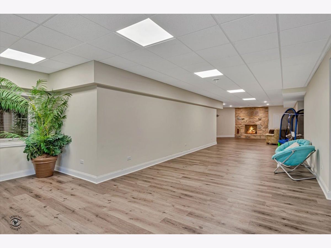
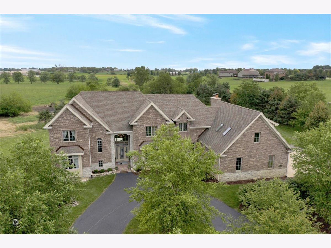
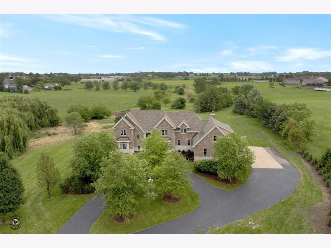
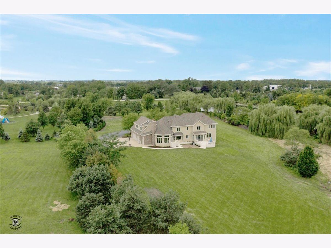
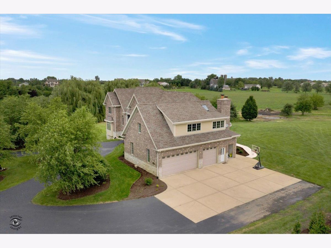
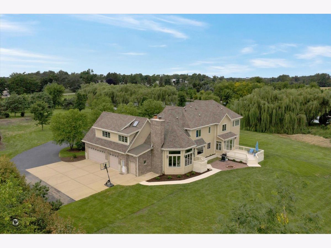
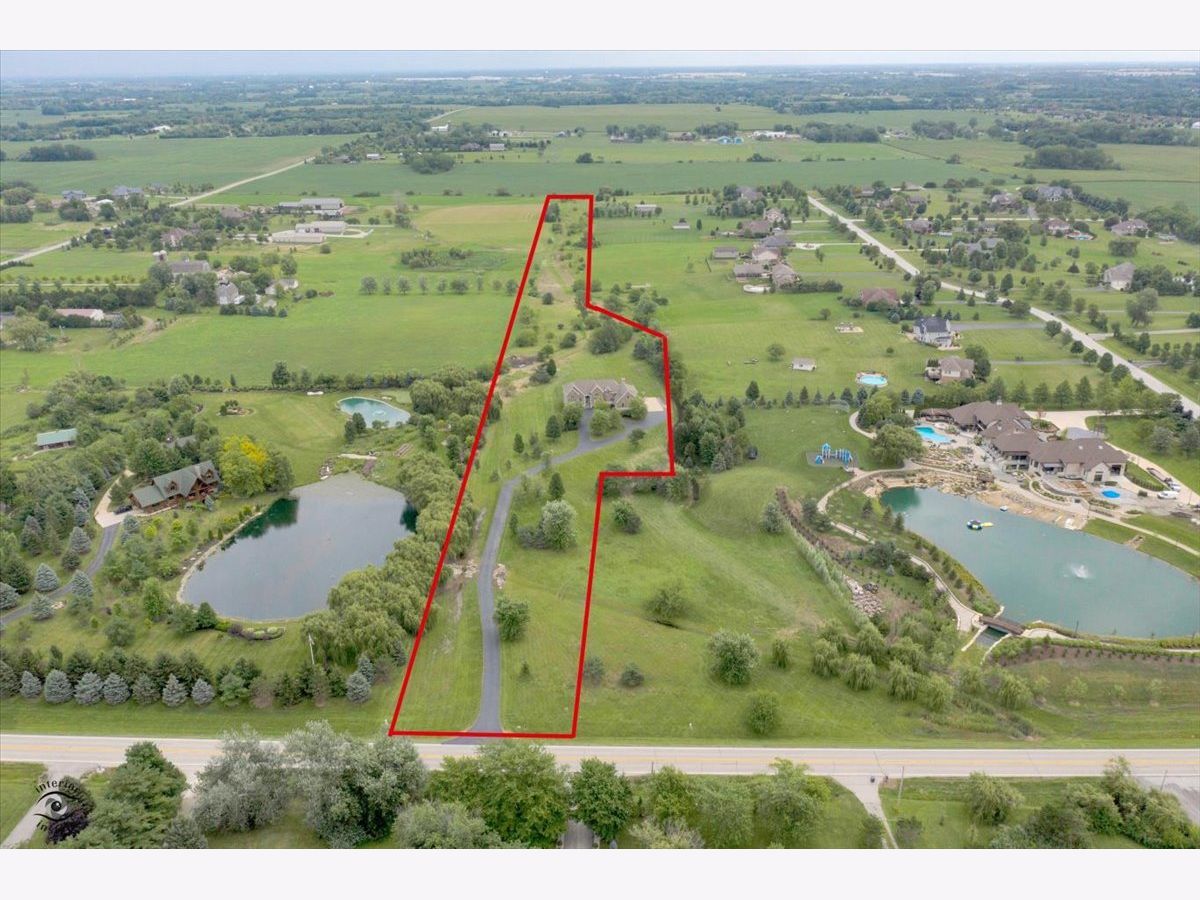
Room Specifics
Total Bedrooms: 5
Bedrooms Above Ground: 5
Bedrooms Below Ground: 0
Dimensions: —
Floor Type: Carpet
Dimensions: —
Floor Type: Carpet
Dimensions: —
Floor Type: Carpet
Dimensions: —
Floor Type: —
Full Bathrooms: 5
Bathroom Amenities: Whirlpool,Separate Shower,Double Sink
Bathroom in Basement: 1
Rooms: Bedroom 5,Recreation Room,Mud Room,Foyer,Sun Room
Basement Description: Finished
Other Specifics
| 3.5 | |
| — | |
| Asphalt,Concrete | |
| Deck | |
| — | |
| 9.3 | |
| — | |
| Full | |
| Vaulted/Cathedral Ceilings, Hardwood Floors, First Floor Bedroom, Second Floor Laundry, First Floor Full Bath, Walk-In Closet(s), Ceiling - 9 Foot, Cocktail Lounge, Granite Counters, Separate Dining Room | |
| Range, Microwave, Dishwasher, Refrigerator, Washer, Dryer, Stainless Steel Appliance(s), Wine Refrigerator, Gas Cooktop | |
| Not in DB | |
| — | |
| — | |
| — | |
| — |
Tax History
| Year | Property Taxes |
|---|---|
| 2022 | $10,137 |
Contact Agent
Nearby Similar Homes
Nearby Sold Comparables
Contact Agent
Listing Provided By
Baird & Warner


