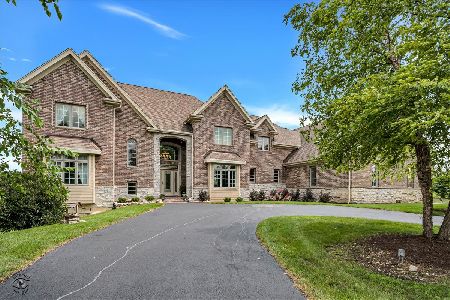9344 Valley Farm Drive, Frankfort, Illinois 60423
$550,000
|
Sold
|
|
| Status: | Closed |
| Sqft: | 4,000 |
| Cost/Sqft: | $144 |
| Beds: | 4 |
| Baths: | 4 |
| Year Built: | 2004 |
| Property Taxes: | $10,959 |
| Days On Market: | 2071 |
| Lot Size: | 2,53 |
Description
A beautiful and immaculate custom built 4,000 square foot home on a remarkable 2.5 Acres in Frankfort. This luxurious home boasts an enormous and stunning kitchen with spectacular granite countertops, 2018 stainless steel refrigerator, 2017 microwave, and 2016 double-oven. NEW 2018 COMPLETE TEAR OFF ROOF along with a NEW 2016 HEATED POLE BARN, 2020 HOT WATER TANK and DRIVEWAY! The spacious family room has wonderful natural lighting with hardwood floors and a fabulous surround sound system throughout the home that will entertain family and friends. The home also has a large master bedroom suite with a whirlpool tub and enormous walk-on closet, plus three more bedrooms with unbelievable closet space. This 2020 freshly painted home also has a heated garage and unfinished basement with 9 foot ceilings and roughed-in plumbing for an extra bathroom in the future. You have to see it to believe it! Don't let this remarkable and gorgeous home slip though your fingers!
Property Specifics
| Single Family | |
| — | |
| Colonial | |
| 2004 | |
| Full | |
| — | |
| No | |
| 2.53 |
| Will | |
| Valley Farms | |
| 0 / Not Applicable | |
| None | |
| Private Well | |
| Septic-Private | |
| 10715663 | |
| 8131010100700000 |
Property History
| DATE: | EVENT: | PRICE: | SOURCE: |
|---|---|---|---|
| 23 May, 2008 | Sold | $462,500 | MRED MLS |
| 1 Apr, 2008 | Under contract | $479,900 | MRED MLS |
| 20 Mar, 2008 | Listed for sale | $479,900 | MRED MLS |
| 30 Jun, 2020 | Sold | $550,000 | MRED MLS |
| 1 Jun, 2020 | Under contract | $574,999 | MRED MLS |
| — | Last price change | $589,999 | MRED MLS |
| 15 May, 2020 | Listed for sale | $589,999 | MRED MLS |
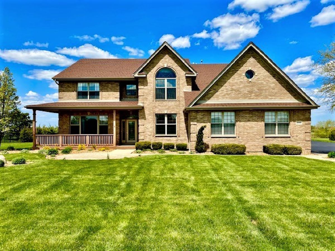
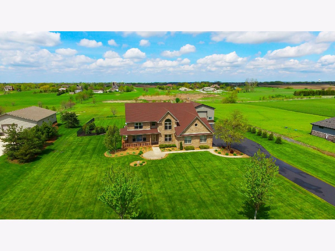
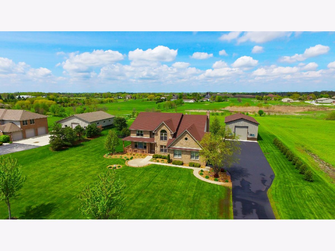
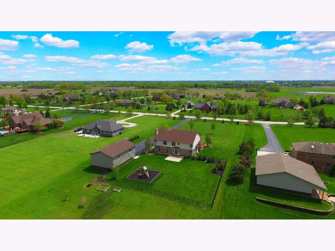
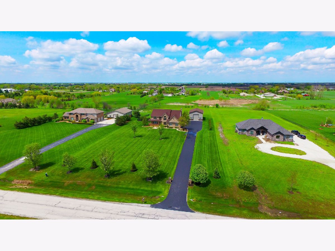
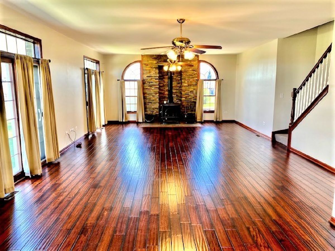
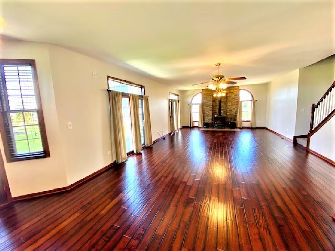
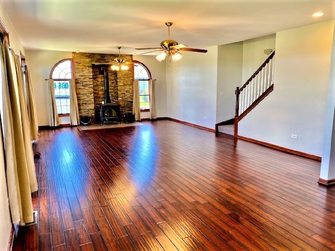
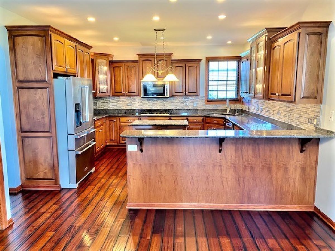
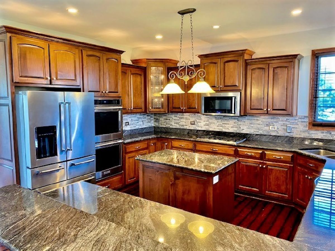
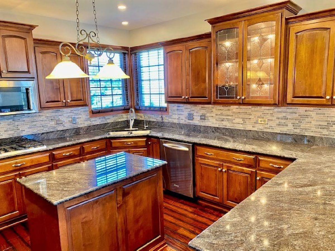
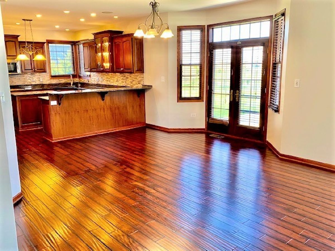
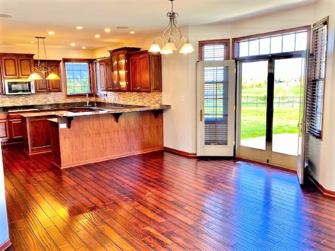
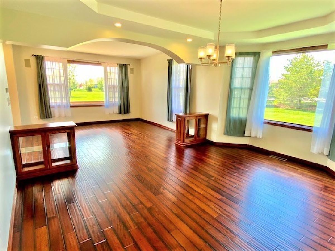
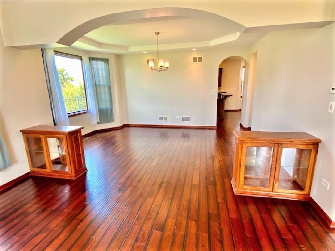
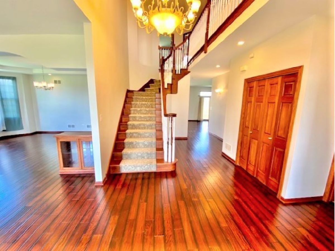
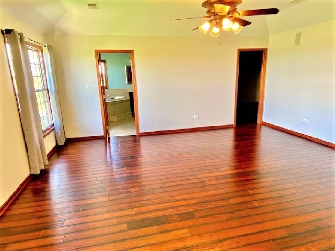
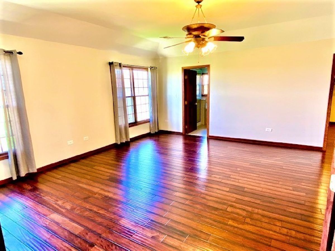
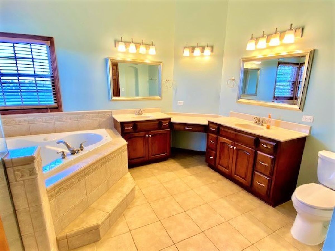
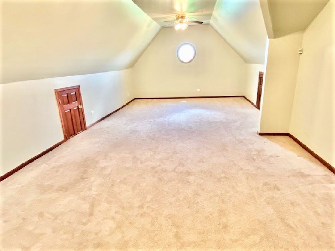
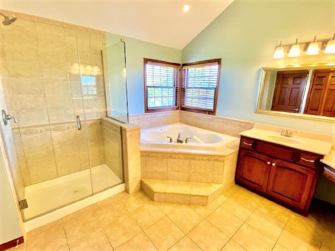
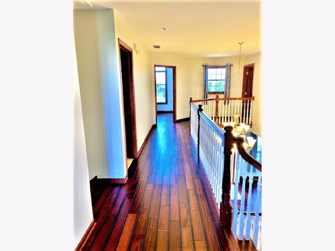
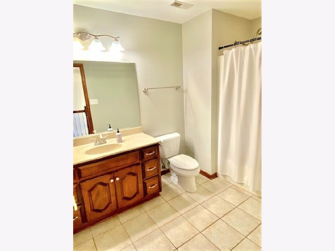
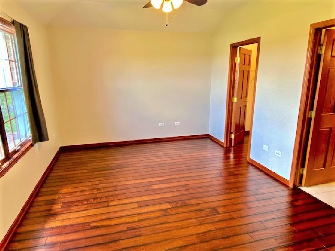
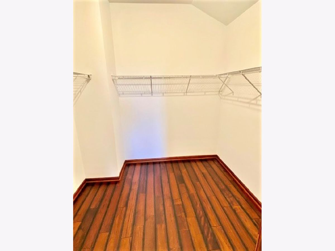
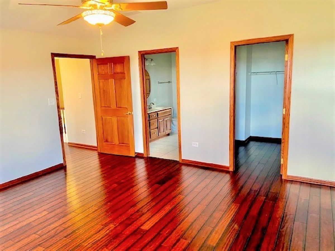
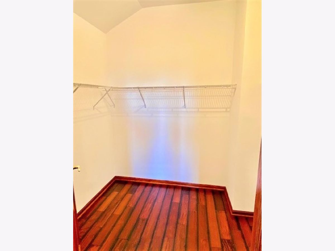
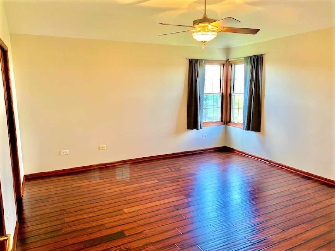
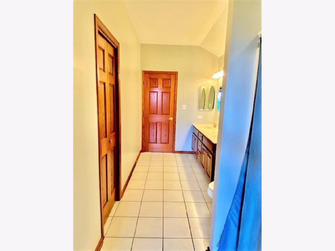
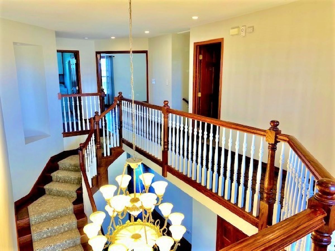
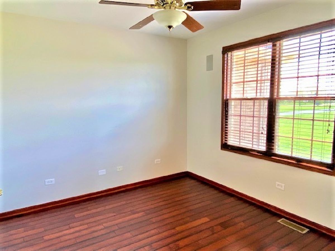
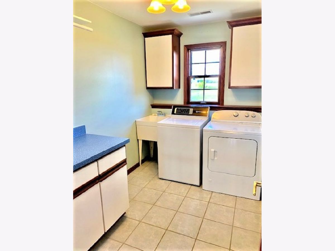
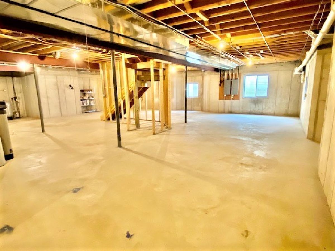
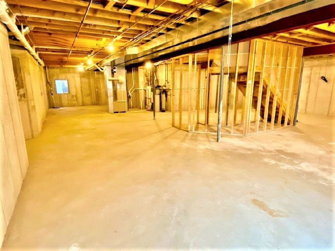
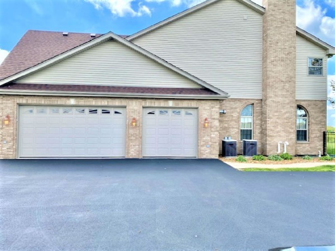
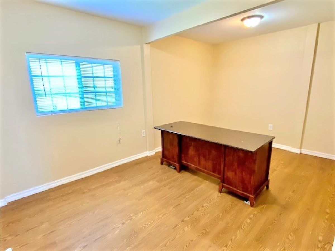
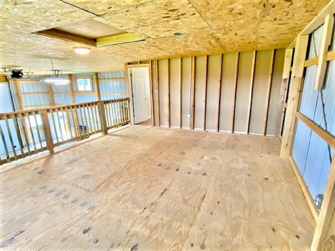
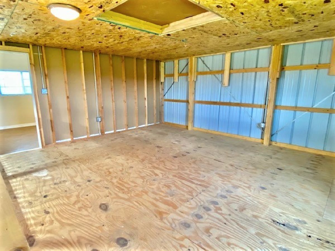
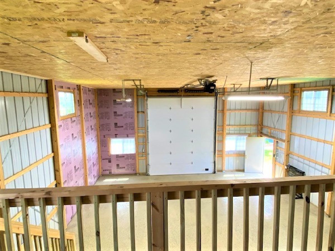
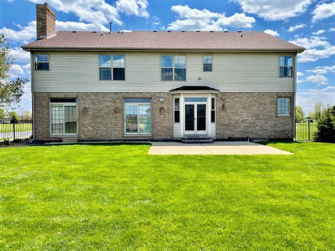
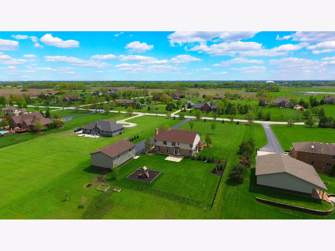
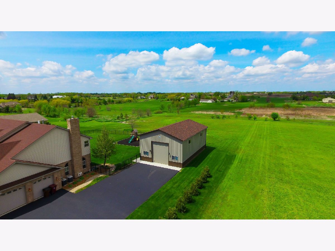
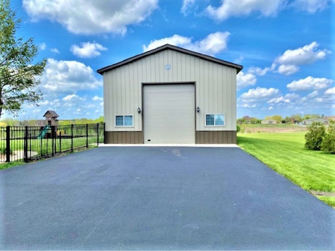
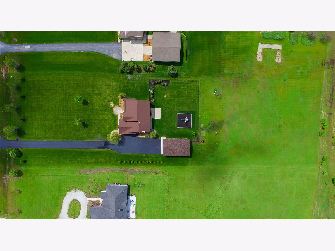
Room Specifics
Total Bedrooms: 4
Bedrooms Above Ground: 4
Bedrooms Below Ground: 0
Dimensions: —
Floor Type: Hardwood
Dimensions: —
Floor Type: Hardwood
Dimensions: —
Floor Type: Hardwood
Full Bathrooms: 4
Bathroom Amenities: Whirlpool,Separate Shower,Double Sink
Bathroom in Basement: 0
Rooms: Office,Bonus Room,Mud Room
Basement Description: Unfinished
Other Specifics
| 3 | |
| Concrete Perimeter | |
| Asphalt | |
| — | |
| Horses Allowed,Landscaped | |
| 180.1X613.9X180.3X613.3 | |
| Full,Unfinished | |
| Full | |
| — | |
| Double Oven, Range, Microwave, Dishwasher, Refrigerator, Washer, Dryer, Water Purifier Owned, Water Softener Owned | |
| Not in DB | |
| Street Lights, Street Paved | |
| — | |
| — | |
| Wood Burning Stove |
Tax History
| Year | Property Taxes |
|---|---|
| 2008 | $8,754 |
| 2020 | $10,959 |
Contact Agent
Nearby Similar Homes
Nearby Sold Comparables
Contact Agent
Listing Provided By
Real People Realty, Inc.


