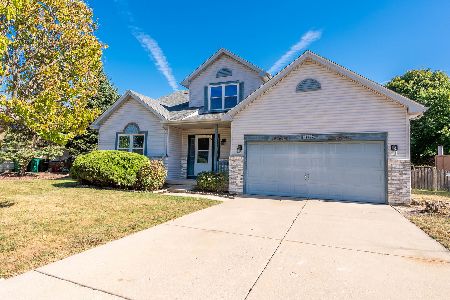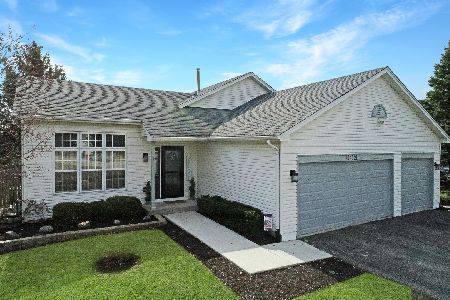24129 Primrose Circle, Plainfield, Illinois 60585
$369,900
|
Sold
|
|
| Status: | Closed |
| Sqft: | 1,692 |
| Cost/Sqft: | $219 |
| Beds: | 3 |
| Baths: | 2 |
| Year Built: | 1995 |
| Property Taxes: | $5,980 |
| Days On Market: | 1092 |
| Lot Size: | 0,20 |
Description
Stunning rehab on this versatile split level home in Golden Meadows subdivision. Completely rehabbed kitchen with all new stainless appliances and granite counter tops. Beautiful new cabinets and mosaic back splash with custom lighting with cathedral ceiling. New kitchen island, an eat-in area and open great room make this home an entertaining dream as it opens to your spacious deck and yard. New vanities in both bathrooms, upgraded tile in bathtub and shower upstairs. Three spacious bedrooms, one with a walk-in closet. New bamboo flooring throughout main level and upstairs. New carpet downstairs in lower level family room with custom stone gas lighting fireplace and full finished sub-basement. New furnace and air conditioner, new water heater. Beautiful professional landscaping around the home leads to a wooded back yard and private deck. Five year old roof. Incredible home in Plainfield School Dist 202.
Property Specifics
| Single Family | |
| — | |
| — | |
| 1995 | |
| — | |
| — | |
| No | |
| 0.2 |
| Will | |
| Golden Meadows | |
| 0 / Not Applicable | |
| — | |
| — | |
| — | |
| 11705057 | |
| 0701334270170000 |
Nearby Schools
| NAME: | DISTRICT: | DISTANCE: | |
|---|---|---|---|
|
Grade School
Eagle Pointe Elementary School |
202 | — | |
|
Middle School
Heritage Grove Middle School |
202 | Not in DB | |
|
High School
Plainfield North High School |
202 | Not in DB | |
Property History
| DATE: | EVENT: | PRICE: | SOURCE: |
|---|---|---|---|
| 6 Nov, 2017 | Sold | $165,000 | MRED MLS |
| 18 Nov, 2016 | Under contract | $175,000 | MRED MLS |
| 7 Nov, 2016 | Listed for sale | $175,000 | MRED MLS |
| 17 Aug, 2018 | Sold | $280,000 | MRED MLS |
| 24 Jul, 2018 | Under contract | $289,000 | MRED MLS |
| 18 Jul, 2018 | Listed for sale | $289,000 | MRED MLS |
| 3 Mar, 2023 | Sold | $369,900 | MRED MLS |
| 23 Jan, 2023 | Under contract | $369,900 | MRED MLS |
| 21 Jan, 2023 | Listed for sale | $369,900 | MRED MLS |
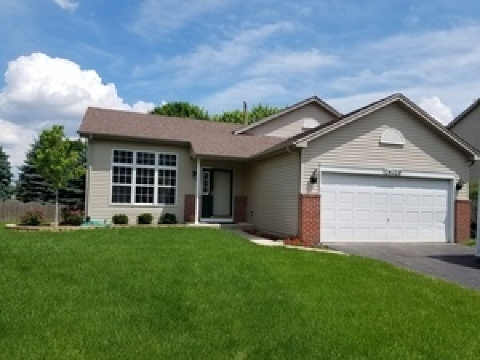
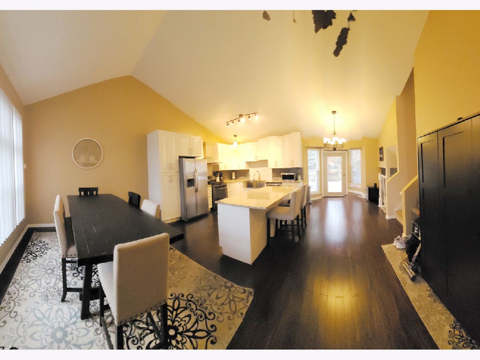
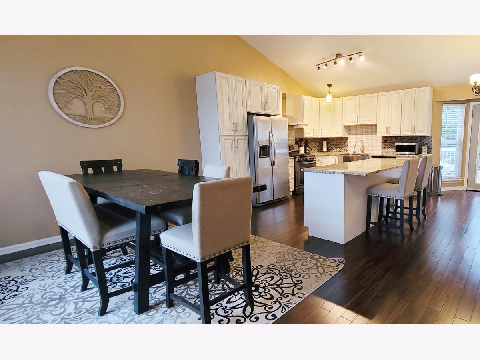
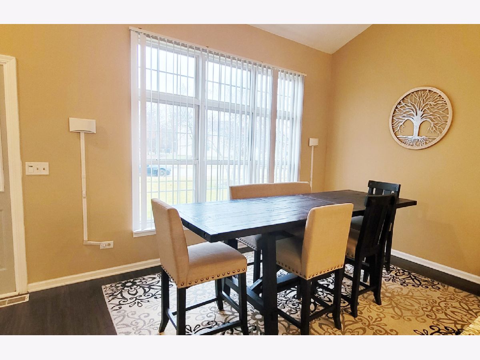
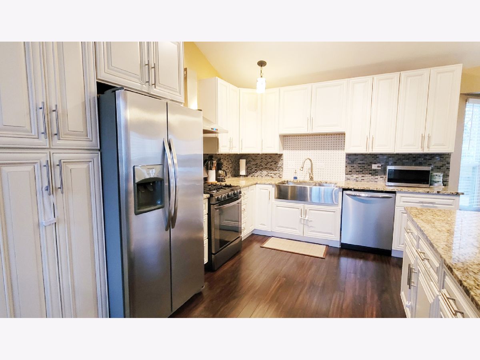
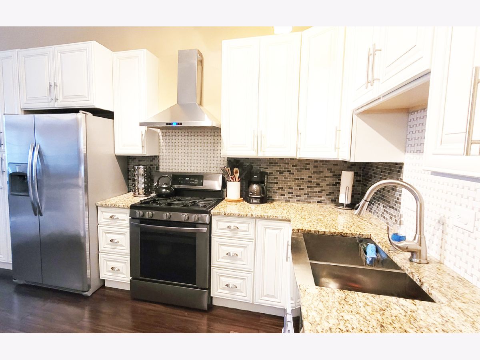
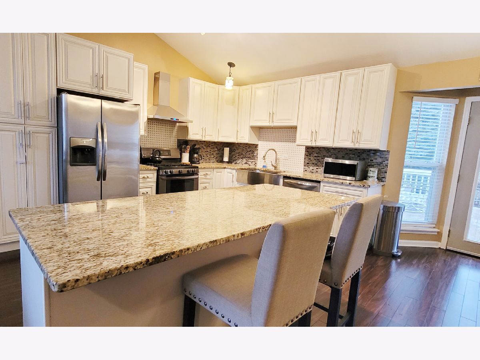
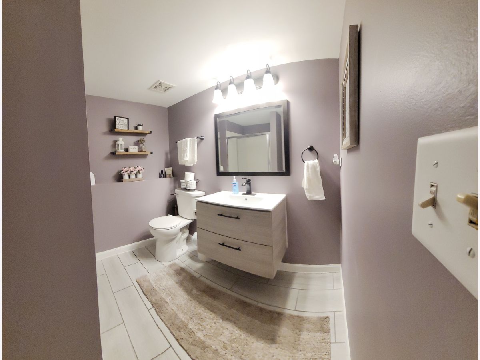
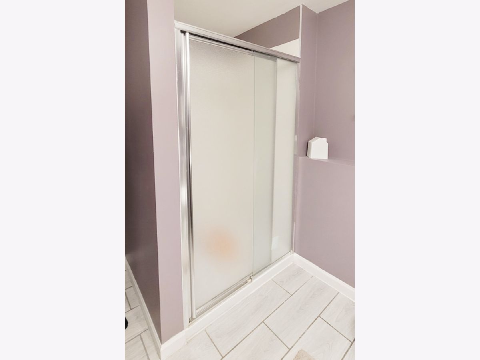
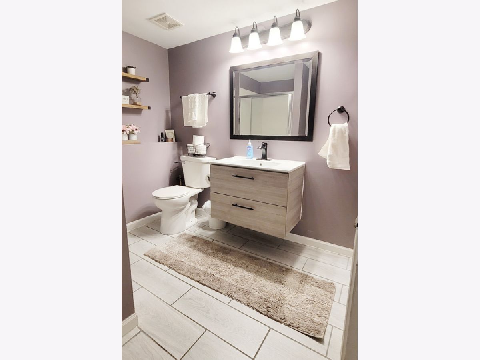
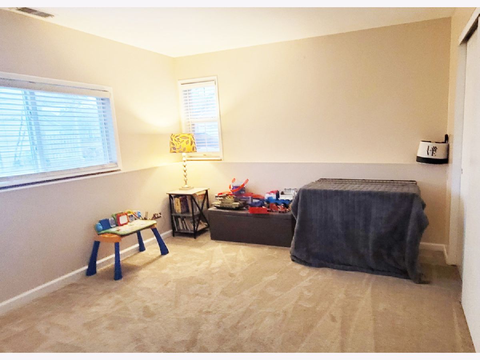
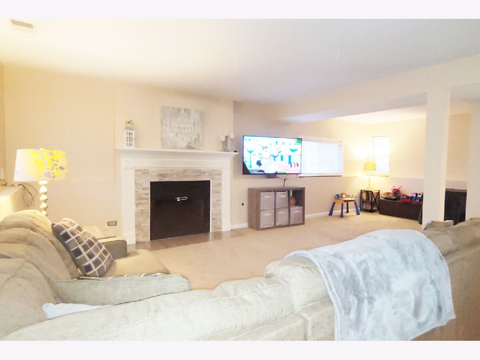
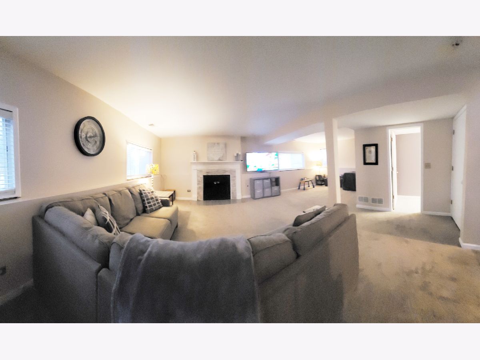
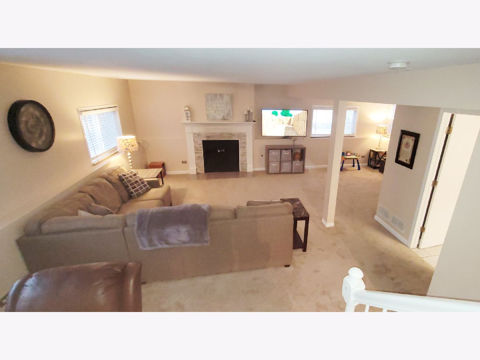
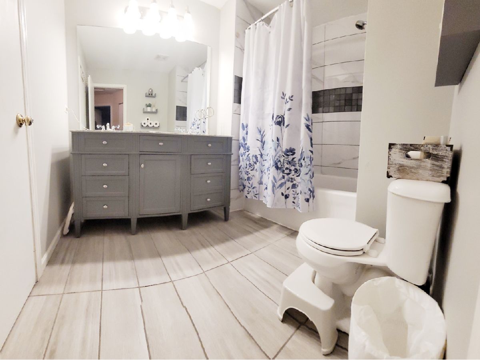
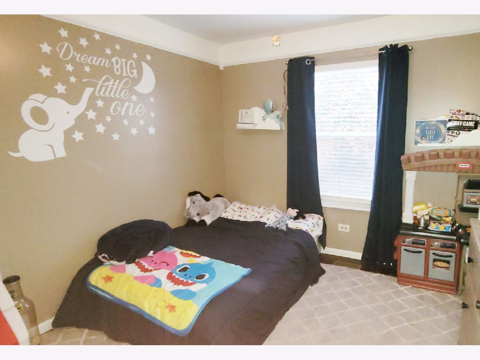
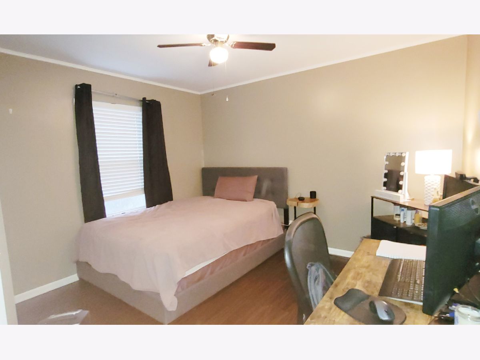
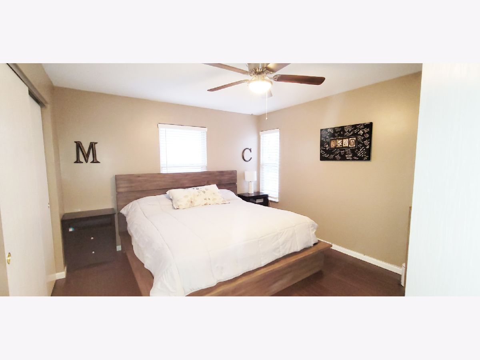
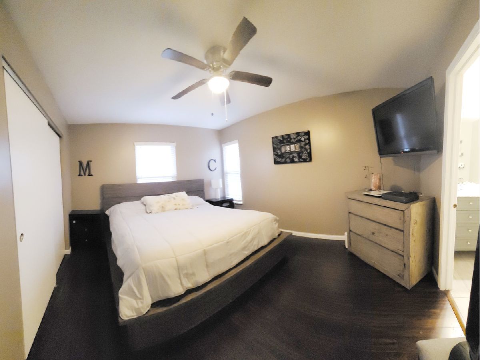
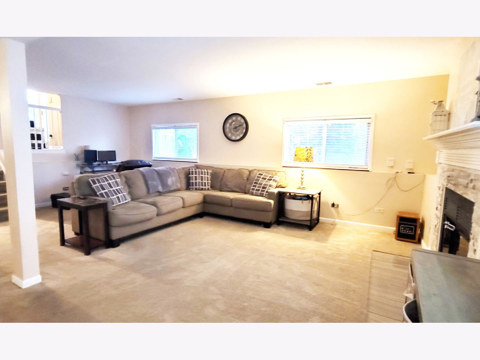
Room Specifics
Total Bedrooms: 3
Bedrooms Above Ground: 3
Bedrooms Below Ground: 0
Dimensions: —
Floor Type: —
Dimensions: —
Floor Type: —
Full Bathrooms: 2
Bathroom Amenities: —
Bathroom in Basement: 1
Rooms: —
Basement Description: Finished,Sub-Basement
Other Specifics
| 2 | |
| — | |
| Asphalt | |
| — | |
| — | |
| 90X126X54X126 | |
| Unfinished | |
| — | |
| — | |
| — | |
| Not in DB | |
| — | |
| — | |
| — | |
| — |
Tax History
| Year | Property Taxes |
|---|---|
| 2017 | $5,828 |
| 2018 | $5,799 |
| 2023 | $5,980 |
Contact Agent
Nearby Similar Homes
Nearby Sold Comparables
Contact Agent
Listing Provided By
Select a Fee RE System








