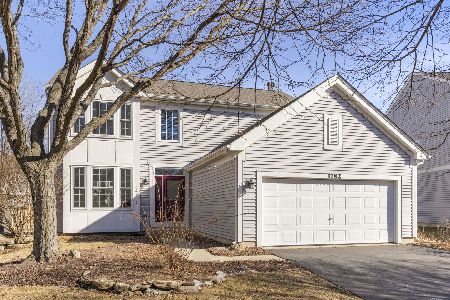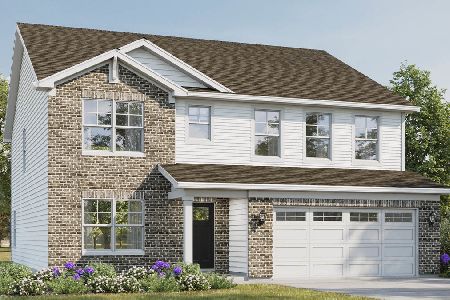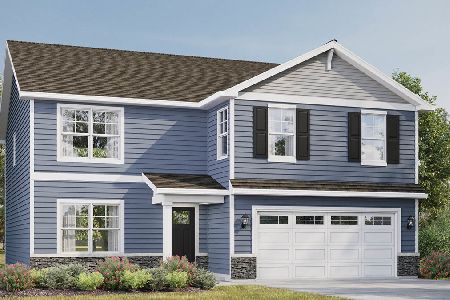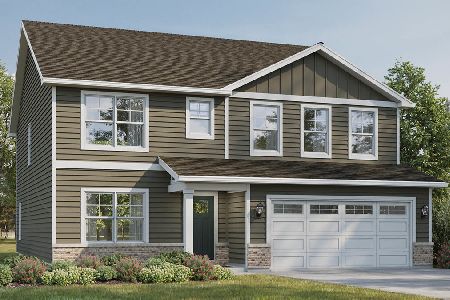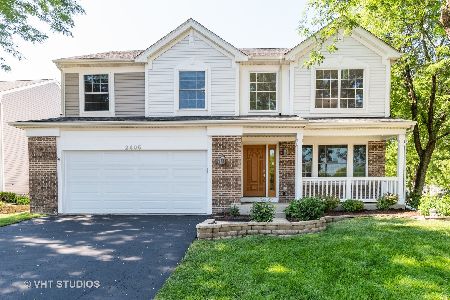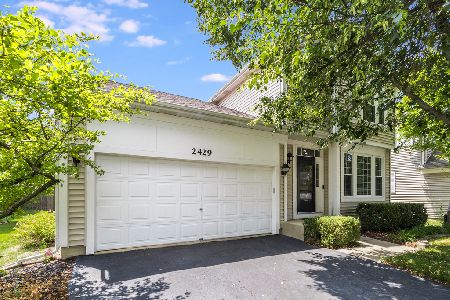2413 Albany Court, Aurora, Illinois 60503
$279,900
|
Sold
|
|
| Status: | Closed |
| Sqft: | 2,148 |
| Cost/Sqft: | $130 |
| Beds: | 3 |
| Baths: | 3 |
| Year Built: | 1998 |
| Property Taxes: | $7,722 |
| Days On Market: | 2498 |
| Lot Size: | 0,18 |
Description
Lovely 3 bedroom home with a finished basement! Gleaming hardwood floors on majority of first floor. Open kitchen concept overlooking the family room. Kitchen has all stainless steel appliances and island with seating. 1st floor laundry & mud room off of attached 2 car garage. Majority of lighting has been upgraded throughout the home. Master bedroom with vaulted ceilings and a huge sitting room perfect for an office, nursery or could be converted to a massive walk in closet. Spare bedrooms with ample closet space have been freshly painted and both have ceiling fans with lights. Basement is perfect for entertaining & is finished with a wet bar! Fully fenced yard is professionally landscaped & can be enjoyed from the brick paver patio. Furnace & A/C are only 6 years old and roof & siding were replaced in 2018! Home is situated on a cul-de-sac in a wonderful community with walking paths, a pond and neighborhood park. Minutes from district 308 schools, shopping & restaurants.
Property Specifics
| Single Family | |
| — | |
| Traditional | |
| 1998 | |
| Partial | |
| SAVOY | |
| No | |
| 0.18 |
| Will | |
| Wheatlands | |
| 227 / Annual | |
| Other | |
| Public | |
| Public Sewer | |
| 10358869 | |
| 0701061060410000 |
Property History
| DATE: | EVENT: | PRICE: | SOURCE: |
|---|---|---|---|
| 31 Oct, 2007 | Sold | $263,000 | MRED MLS |
| 22 Sep, 2007 | Under contract | $279,900 | MRED MLS |
| 19 Sep, 2007 | Listed for sale | $279,900 | MRED MLS |
| 13 Jun, 2019 | Sold | $279,900 | MRED MLS |
| 29 Apr, 2019 | Under contract | $279,900 | MRED MLS |
| 27 Apr, 2019 | Listed for sale | $279,900 | MRED MLS |
Room Specifics
Total Bedrooms: 3
Bedrooms Above Ground: 3
Bedrooms Below Ground: 0
Dimensions: —
Floor Type: Carpet
Dimensions: —
Floor Type: Carpet
Full Bathrooms: 3
Bathroom Amenities: Separate Shower,Double Sink,Soaking Tub
Bathroom in Basement: 0
Rooms: Office,Recreation Room
Basement Description: Finished,Crawl
Other Specifics
| 2 | |
| Concrete Perimeter | |
| Asphalt | |
| Patio | |
| Cul-De-Sac,Fenced Yard,Landscaped | |
| 61 X 132 X 51 X 122 | |
| Pull Down Stair,Unfinished | |
| Full | |
| Vaulted/Cathedral Ceilings, Bar-Wet, Hardwood Floors, First Floor Laundry | |
| Range, Microwave, Dishwasher, Refrigerator, Washer, Dryer, Disposal, Stainless Steel Appliance(s) | |
| Not in DB | |
| Sidewalks, Street Paved | |
| — | |
| — | |
| — |
Tax History
| Year | Property Taxes |
|---|---|
| 2007 | $6,748 |
| 2019 | $7,722 |
Contact Agent
Nearby Similar Homes
Nearby Sold Comparables
Contact Agent
Listing Provided By
Berkshire Hathaway HomeServices Elite Realtors

