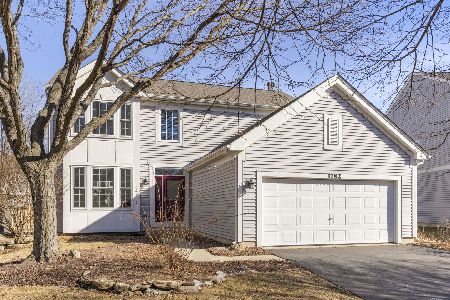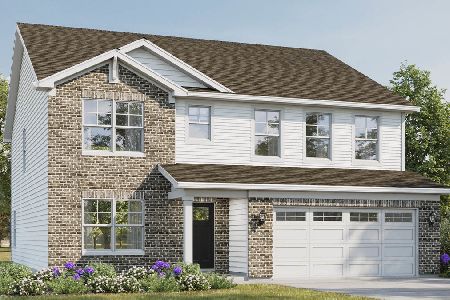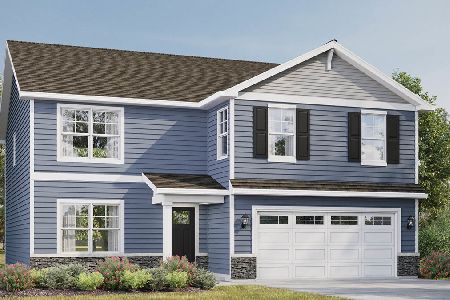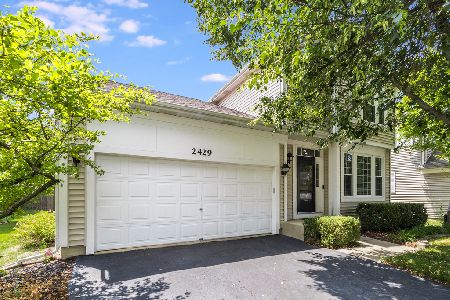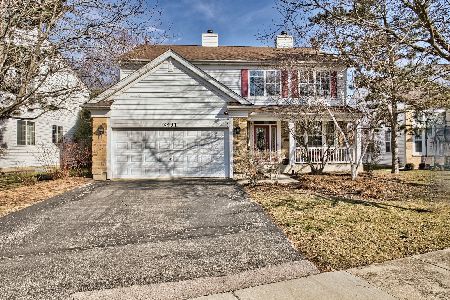2429 Albany Court, Aurora, Illinois 60503
$265,000
|
Sold
|
|
| Status: | Closed |
| Sqft: | 1,792 |
| Cost/Sqft: | $153 |
| Beds: | 3 |
| Baths: | 3 |
| Year Built: | 1998 |
| Property Taxes: | $8,275 |
| Days On Market: | 2240 |
| Lot Size: | 0,14 |
Description
Looking for a well maintained home, loaded with new items, on a quiet cul de sac with a finished basement? 3 bedrooms on 2nd level plus an additional bedroom in the basement! Don't miss out on this one! Updated decor throughout, white painted trim & 6 panel doors on all 3 levels, white bead board accent walls on both staircases, freshly painted, solid Oak hardwood flooring majority of main level~New roof & siding (2015)~New windows throughout entire home: power windows (2017)~ New water heater (2018). New fridge (2017). Newer microwave & dishwasher (2015). Newer washer & dryer (2014). New sump pump (2014)~ New basement wood-look tile flooring installed in 2014~Large & sunny Kitchen with 42" cabinetry, granite, Kitchen Island~ Eating Area with sliding glass doors to beautiful fully fenced in yard, opens to Family Room with fireplace~Living Room is a flex room- can function as a 1st floor Play Room, Music Room or Office~Spacious Master Suite with vaulted ceiling, large closet w/ custom shelving & private Master Bath~2 car attached garage~1st Floor Laundry~Extensive storage on all 3 levels~So many awesome features PLUS ideal location: Interior lot, Award winning Oswego School District 308, close to parks, walking paths, schools, short drive to Rt 59's extensive array of shopping, restaurants & entertainment, short drive to vibrant Downtown Naperville, short drive to Rt 59 Metra Station, I-88. Sellers prefer an early to mid March 2020 closing, if possible.
Property Specifics
| Single Family | |
| — | |
| Traditional | |
| 1998 | |
| Partial | |
| — | |
| No | |
| 0.14 |
| Will | |
| Wheatlands | |
| 226 / Annual | |
| None | |
| Public | |
| Public Sewer | |
| 10583588 | |
| 0701061060430000 |
Nearby Schools
| NAME: | DISTRICT: | DISTANCE: | |
|---|---|---|---|
|
Grade School
The Wheatlands Elementary School |
308 | — | |
|
Middle School
Bednarcik Junior High School |
308 | Not in DB | |
|
High School
Oswego East High School |
308 | Not in DB | |
Property History
| DATE: | EVENT: | PRICE: | SOURCE: |
|---|---|---|---|
| 30 Dec, 2013 | Sold | $208,000 | MRED MLS |
| 6 Dec, 2013 | Under contract | $214,900 | MRED MLS |
| — | Last price change | $227,800 | MRED MLS |
| 21 Aug, 2013 | Listed for sale | $239,000 | MRED MLS |
| 9 Mar, 2020 | Sold | $265,000 | MRED MLS |
| 16 Jan, 2020 | Under contract | $275,000 | MRED MLS |
| 10 Jan, 2020 | Listed for sale | $275,000 | MRED MLS |
| 6 Sep, 2023 | Sold | $375,000 | MRED MLS |
| 26 Jul, 2023 | Under contract | $350,000 | MRED MLS |
| 25 Jul, 2023 | Listed for sale | $350,000 | MRED MLS |
Room Specifics
Total Bedrooms: 4
Bedrooms Above Ground: 3
Bedrooms Below Ground: 1
Dimensions: —
Floor Type: Carpet
Dimensions: —
Floor Type: Carpet
Dimensions: —
Floor Type: Ceramic Tile
Full Bathrooms: 3
Bathroom Amenities: —
Bathroom in Basement: 0
Rooms: Recreation Room,Walk In Closet,Deck
Basement Description: Finished
Other Specifics
| 2 | |
| — | |
| — | |
| Brick Paver Patio | |
| Cul-De-Sac,Fenced Yard,Landscaped,Mature Trees | |
| 59 X 112 X 52 X 134 | |
| — | |
| Full | |
| Hardwood Floors, First Floor Laundry, Walk-In Closet(s) | |
| Range, Microwave, Dishwasher, Refrigerator, Washer, Dryer, Disposal, Stainless Steel Appliance(s), Water Softener | |
| Not in DB | |
| Park, Curbs, Sidewalks, Street Lights, Street Paved | |
| — | |
| — | |
| — |
Tax History
| Year | Property Taxes |
|---|---|
| 2013 | $8,460 |
| 2020 | $8,275 |
| 2023 | $8,524 |
Contact Agent
Nearby Similar Homes
Nearby Sold Comparables
Contact Agent
Listing Provided By
RE/MAX Action

