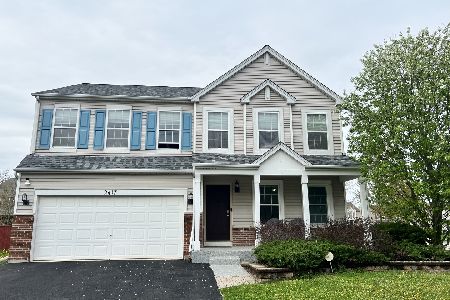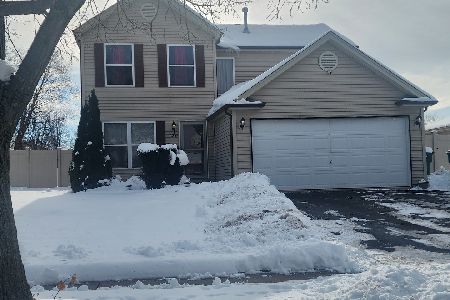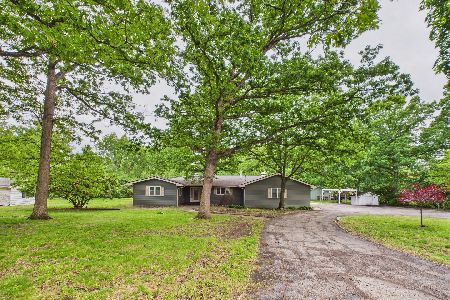2413 Fleetwood Drive, Joliet, Illinois 60432
$254,000
|
Sold
|
|
| Status: | Closed |
| Sqft: | 1,800 |
| Cost/Sqft: | $142 |
| Beds: | 3 |
| Baths: | 3 |
| Year Built: | 2006 |
| Property Taxes: | $5,581 |
| Days On Market: | 2849 |
| Lot Size: | 0,23 |
Description
When you step into this home, you'll be taken away by the lovely neutral decor and beautiful details. The living room/kitchen/dining area all feature gleaming hardwood floors. The eat-in kitchen with pantry features granite counter tops, black stainless steel appliances and a stunning tile backsplash. The charming living room features a wood burning fireplace with gas starter for cozy winter nights by the fire. All three bedrooms have walk-in closets for plenty of storage space and laundry room is conveniently located on the second floor. Enjoy grilling (gas line hook-up) on the beautiful stamped concrete patio that features professional lighting and enjoy the professional low maintenance landscaping. This home features upgraded white trim and six-panel doors. *New air conditioner and water heater in 2017. *New garage door in 2018. *Garage has cold & hot water PLUS a garage heater! Schedule a showing today. There is nothing to do here but move right in. New Lenox grade schools!
Property Specifics
| Single Family | |
| — | |
| Traditional | |
| 2006 | |
| Partial | |
| HAMILTON D | |
| No | |
| 0.23 |
| Will | |
| Neufairfield | |
| 189 / Annual | |
| Other | |
| Public | |
| Public Sewer | |
| 09906852 | |
| 1508063130170000 |
Property History
| DATE: | EVENT: | PRICE: | SOURCE: |
|---|---|---|---|
| 29 Jun, 2018 | Sold | $254,000 | MRED MLS |
| 23 May, 2018 | Under contract | $254,900 | MRED MLS |
| — | Last price change | $259,900 | MRED MLS |
| 2 Apr, 2018 | Listed for sale | $259,900 | MRED MLS |
| 27 Nov, 2023 | Sold | $354,900 | MRED MLS |
| 25 Sep, 2023 | Under contract | $354,900 | MRED MLS |
| 15 Sep, 2023 | Listed for sale | $354,900 | MRED MLS |
Room Specifics
Total Bedrooms: 3
Bedrooms Above Ground: 3
Bedrooms Below Ground: 0
Dimensions: —
Floor Type: Carpet
Dimensions: —
Floor Type: Carpet
Full Bathrooms: 3
Bathroom Amenities: Double Sink
Bathroom in Basement: 0
Rooms: Eating Area
Basement Description: Finished
Other Specifics
| 2 | |
| — | |
| Asphalt | |
| Patio, Porch, Stamped Concrete Patio, Storms/Screens | |
| Fenced Yard | |
| 75' X 134' | |
| — | |
| Full | |
| Hardwood Floors | |
| Range, Microwave, Dishwasher, Refrigerator | |
| Not in DB | |
| Sidewalks, Street Lights, Street Paved | |
| — | |
| — | |
| Wood Burning, Attached Fireplace Doors/Screen, Gas Starter |
Tax History
| Year | Property Taxes |
|---|---|
| 2018 | $5,581 |
| 2023 | $7,033 |
Contact Agent
Nearby Similar Homes
Nearby Sold Comparables
Contact Agent
Listing Provided By
Coldwell Banker Residential









