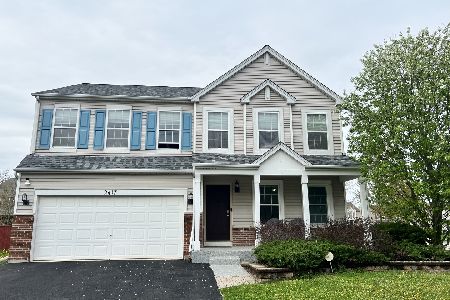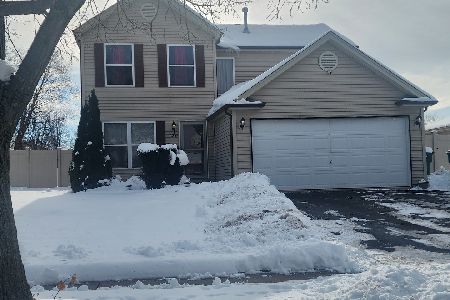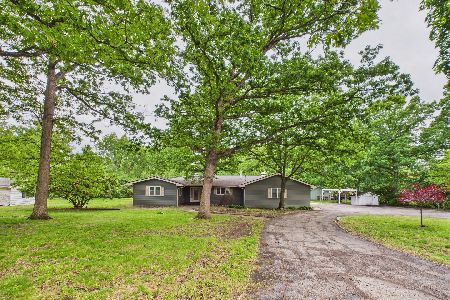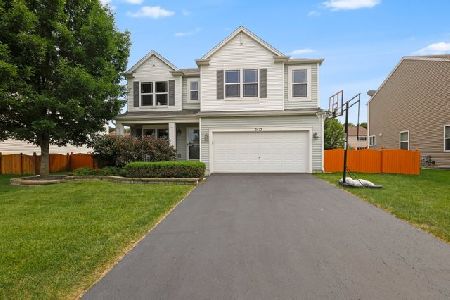2414 Rockwood Drive, Joliet, Illinois 60432
$295,000
|
Sold
|
|
| Status: | Closed |
| Sqft: | 1,928 |
| Cost/Sqft: | $156 |
| Beds: | 3 |
| Baths: | 4 |
| Year Built: | 2006 |
| Property Taxes: | $5,914 |
| Days On Market: | 1776 |
| Lot Size: | 0,19 |
Description
This one you have to see! Located in the desirable Neufairfield subdivision is this beautiful 3 bedroom (plus loft), 3.5 bathroom home featuring hardwood floors in living room, loft, and upstairs hallways. The kitchen has upgraded cabinets - all appliances stay! Upstairs you'll find 3 bedrooms PLUS a loft! The master bedroom has tons of space and beautiful natural light! Head on down to the finished basement and you'll find upgraded 9' ceilings, two sump pumps, a large FULL bath, storage room, and desk area. If sitting outside is your thing, this house has options for you. Sit on the cute front porch and sip your coffee, or head out back to the fully fenced in yard with expansive deck made of maintenance free composite decking material. Updates/upgrades include: Dishwasher (2018), Microwave (2020), upgraded cabinets, whole house painted in 2018, new smoke detectors, additional insulation added in attic, 9' ceilings in basement, Wifi garage door opener. New Lenox grade schools! Convenient location backs up to Pilcher Park, grade schools and middle schools are less than 12 minutes away, 6 minutes to I-355, 8 minutes to I-80, tons of nearby shopping & restaurants located 10 minutes away. Save THOUSANDS in upfront costs with special financing.
Property Specifics
| Single Family | |
| — | |
| Traditional | |
| 2006 | |
| Partial | |
| — | |
| No | |
| 0.19 |
| Will | |
| Neufairfield | |
| 180 / Annual | |
| Other | |
| Community Well | |
| Public Sewer | |
| 11017229 | |
| 1508063130080000 |
Nearby Schools
| NAME: | DISTRICT: | DISTANCE: | |
|---|---|---|---|
|
Grade School
Haines Elementary School |
122 | — | |
|
Middle School
Liberty Junior High School |
122 | Not in DB | |
|
High School
Joliet Township High School |
204 | Not in DB | |
Property History
| DATE: | EVENT: | PRICE: | SOURCE: |
|---|---|---|---|
| 16 Apr, 2021 | Sold | $295,000 | MRED MLS |
| 14 Mar, 2021 | Under contract | $300,000 | MRED MLS |
| 10 Mar, 2021 | Listed for sale | $300,000 | MRED MLS |
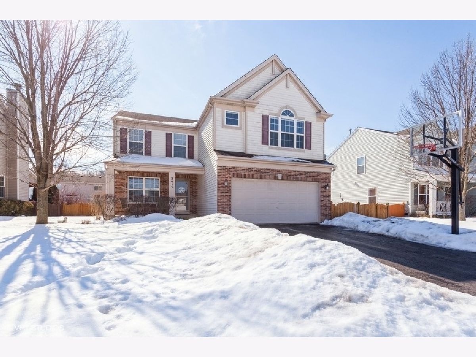
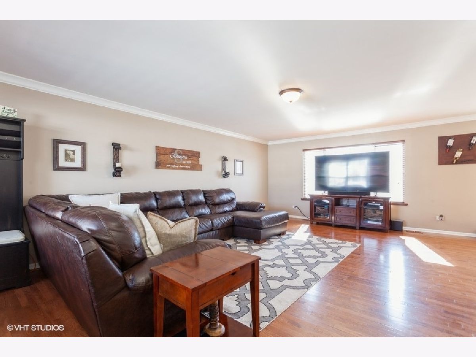
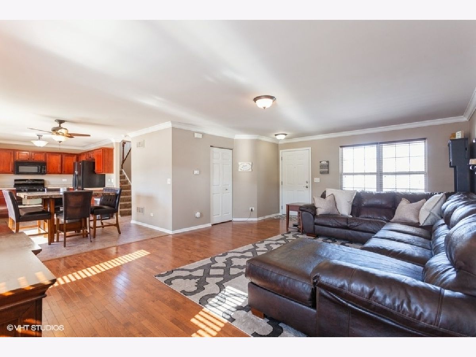
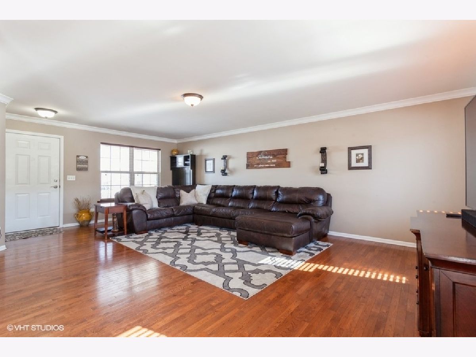
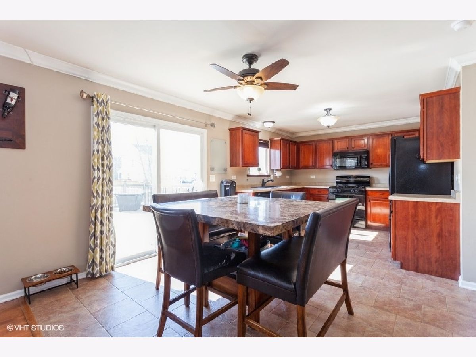
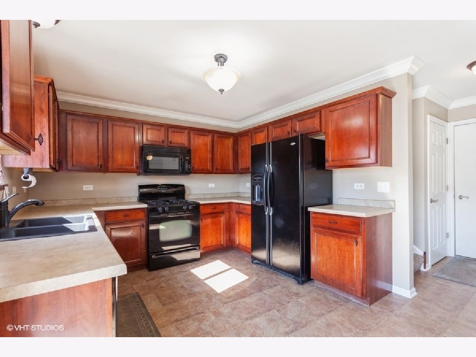
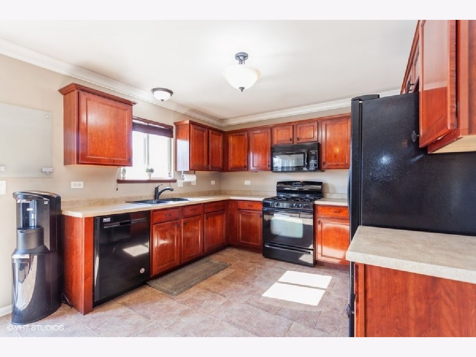
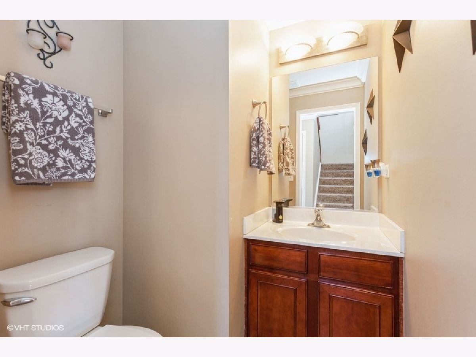
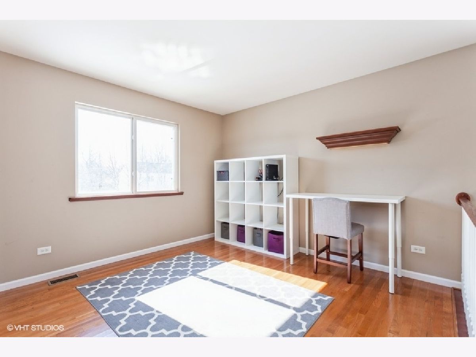
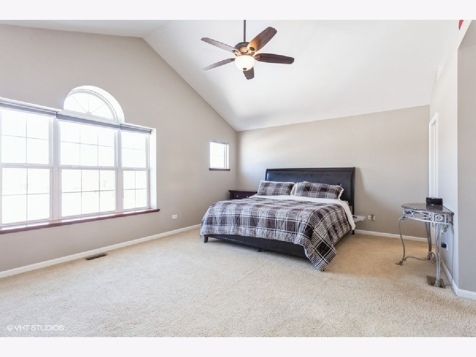
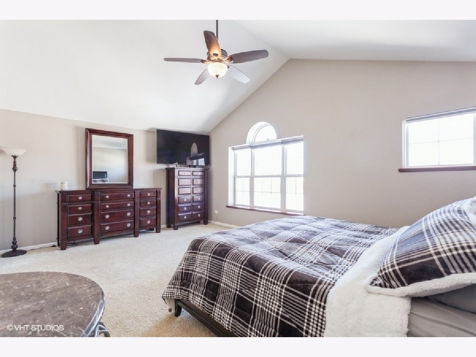
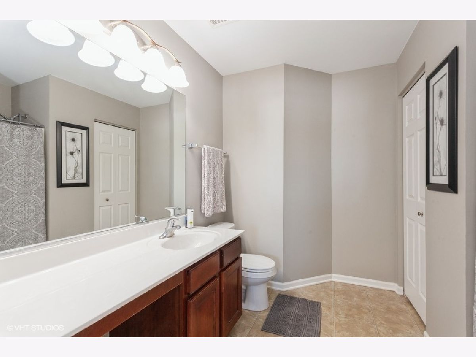
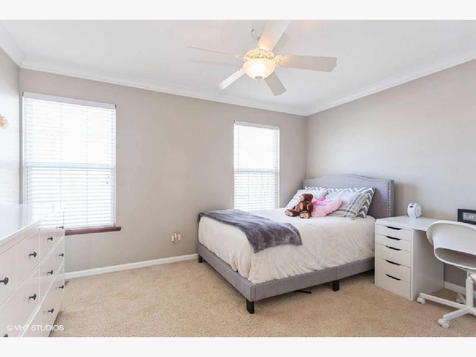
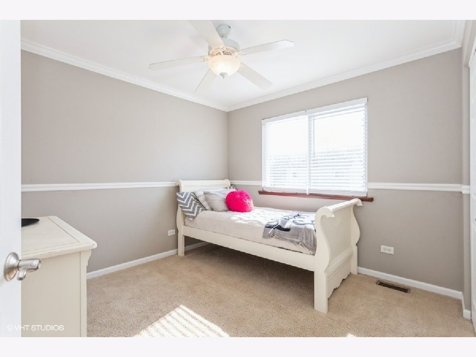
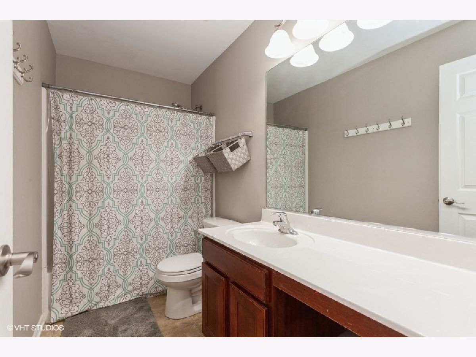
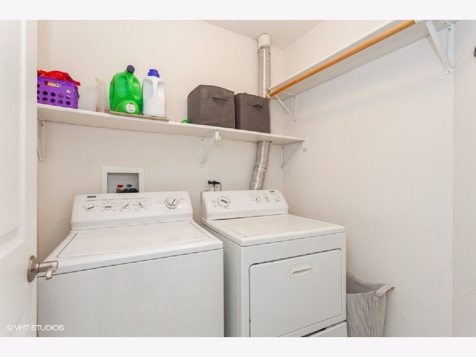
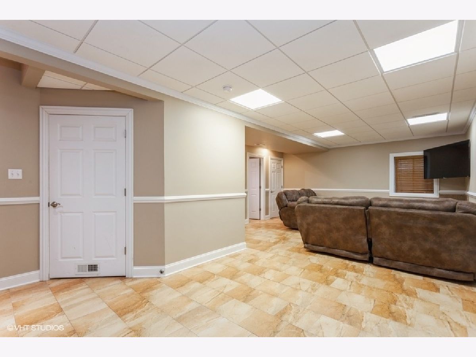
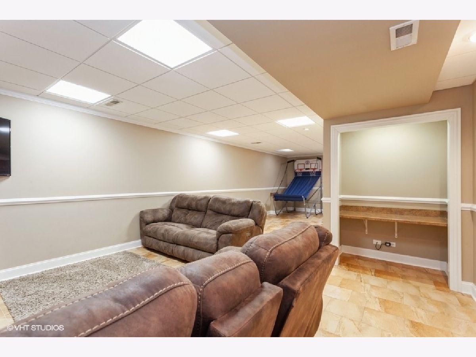
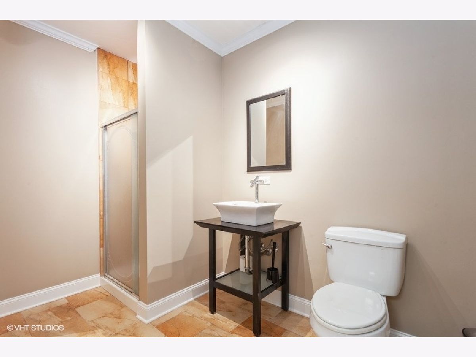
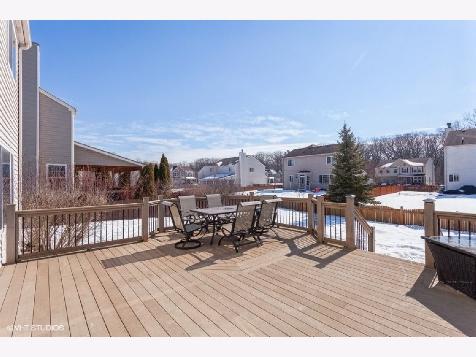
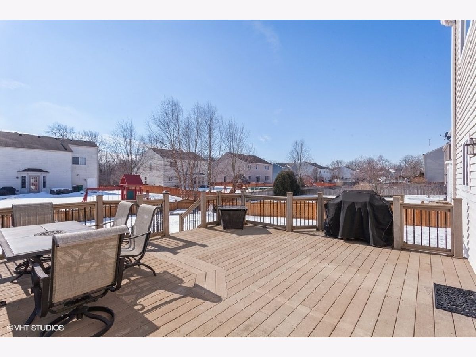
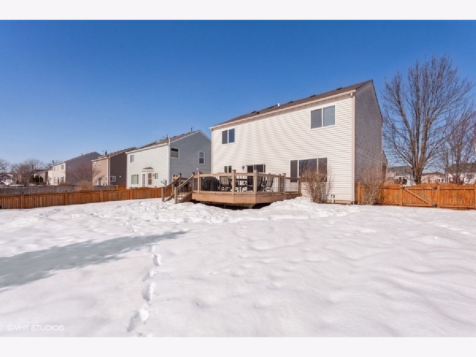
Room Specifics
Total Bedrooms: 3
Bedrooms Above Ground: 3
Bedrooms Below Ground: 0
Dimensions: —
Floor Type: Carpet
Dimensions: —
Floor Type: Carpet
Full Bathrooms: 4
Bathroom Amenities: Separate Shower,Full Body Spray Shower,Soaking Tub
Bathroom in Basement: 1
Rooms: Loft,Family Room,Deck
Basement Description: Finished,9 ft + pour,Rec/Family Area,Storage Space
Other Specifics
| 2 | |
| Concrete Perimeter | |
| Asphalt | |
| Deck, Porch, Storms/Screens | |
| Fenced Yard,Nature Preserve Adjacent,Pond(s),Sidewalks,Streetlights,Wood Fence | |
| 65X123 | |
| Full | |
| Full | |
| Hardwood Floors, Second Floor Laundry, Walk-In Closet(s), Ceilings - 9 Foot, Open Floorplan, Some Carpeting, Some Wood Floors, Drapes/Blinds | |
| Range, Microwave, Dishwasher, Refrigerator, Washer, Dryer, Disposal, Other, Front Controls on Range/Cooktop | |
| Not in DB | |
| Park, Lake, Curbs, Sidewalks, Street Lights, Street Paved | |
| — | |
| — | |
| — |
Tax History
| Year | Property Taxes |
|---|---|
| 2021 | $5,914 |
Contact Agent
Nearby Similar Homes
Nearby Sold Comparables
Contact Agent
Listing Provided By
Keller Williams Elite

