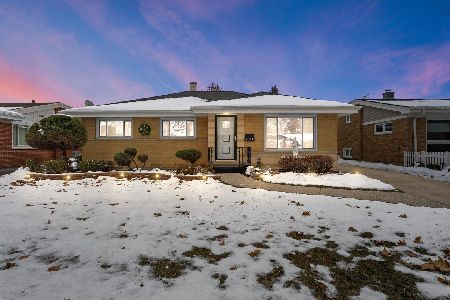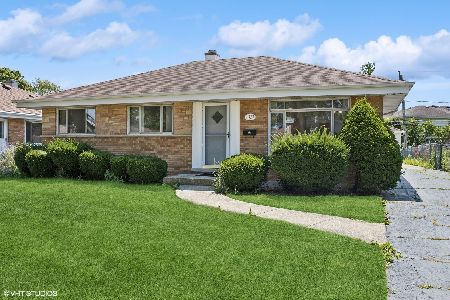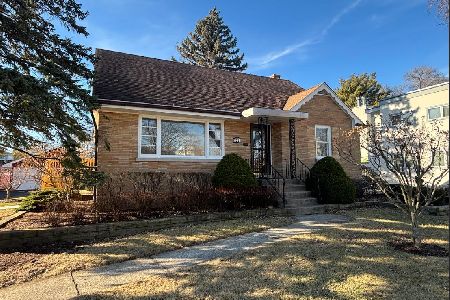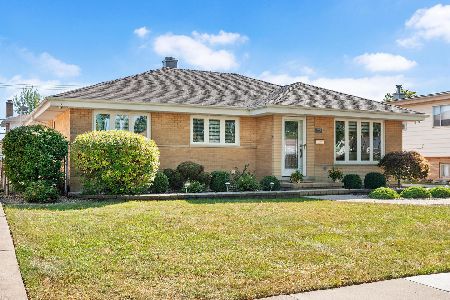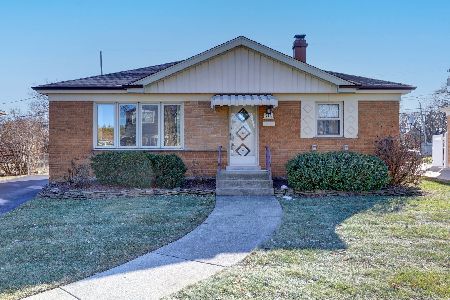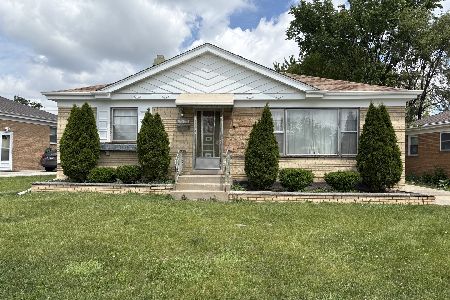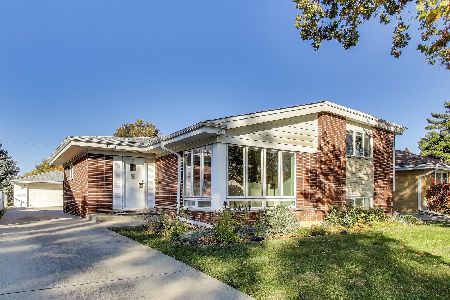2413 Martindale Drive, Westchester, Illinois 60154
$250,000
|
Sold
|
|
| Status: | Closed |
| Sqft: | 1,345 |
| Cost/Sqft: | $178 |
| Beds: | 3 |
| Baths: | 2 |
| Year Built: | 1958 |
| Property Taxes: | $5,556 |
| Days On Market: | 1946 |
| Lot Size: | 0,00 |
Description
Priced to sell! Welcome home to this 3 bedroom 1-1/2 bath, brick split level; beautiful corner lot in south Westchester. Big and bright Living room/ Dining room combo with cathedral ceilings. E/I kitchen; home has abundant sunshine. 3 good size bedrooms/big lower level family room w/walkout; perfect for entertaining. Family room leads to large sub-basement with extra storage/laundry. Beautiful hardwood under carpet in Bedrooms/FR. Newers include: New roof/furnace; recently painted front/back door and banisters. Professionally cleaned windows/carpet; home completely deep cleaned; professionally landscaped. 2.5 Car garage. Home is well maintained but needs some updating; being sold as-is. Home Warranty offered. *Please adhere to Covid restrictions: Please do not enter property if you are experiencing any symptoms until medically cleared.
Property Specifics
| Single Family | |
| — | |
| Bi-Level | |
| 1958 | |
| Partial,Walkout | |
| — | |
| No | |
| — |
| Cook | |
| — | |
| — / Not Applicable | |
| None | |
| Lake Michigan,Public | |
| Public Sewer | |
| 10862483 | |
| 15291120040000 |
Nearby Schools
| NAME: | DISTRICT: | DISTANCE: | |
|---|---|---|---|
|
Grade School
Westchester Primary School |
92.5 | — | |
|
Middle School
Westchester Intermediate School |
92.5 | Not in DB | |
|
High School
Proviso West High School |
209 | Not in DB | |
|
Alternate High School
Proviso Mathematics And Science |
— | Not in DB | |
Property History
| DATE: | EVENT: | PRICE: | SOURCE: |
|---|---|---|---|
| 6 Oct, 2020 | Sold | $250,000 | MRED MLS |
| 18 Sep, 2020 | Under contract | $239,900 | MRED MLS |
| 18 Sep, 2020 | Listed for sale | $239,900 | MRED MLS |
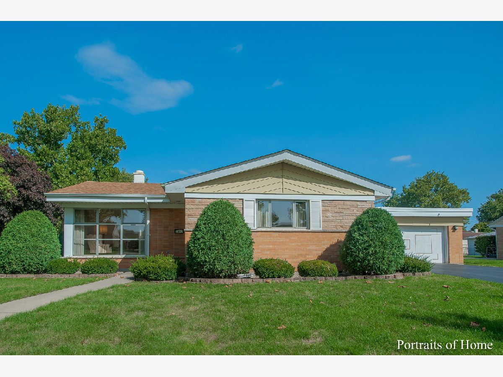
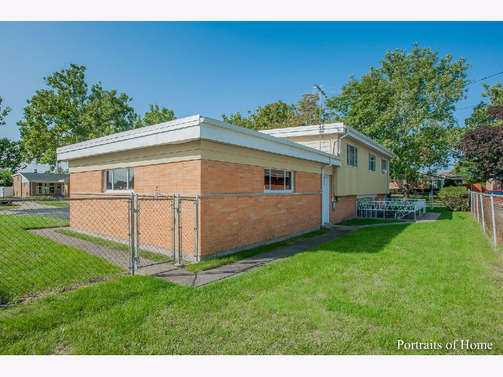
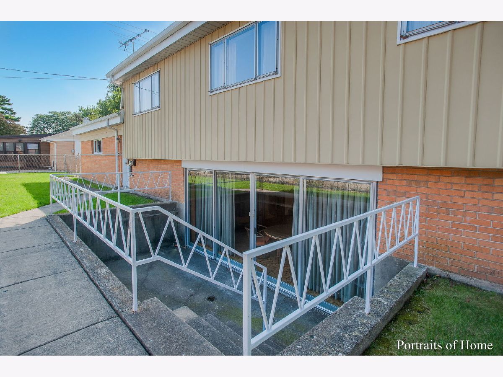
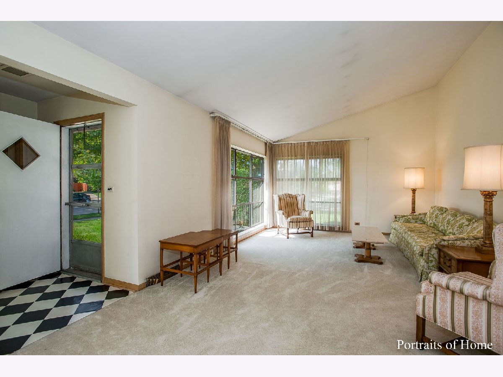
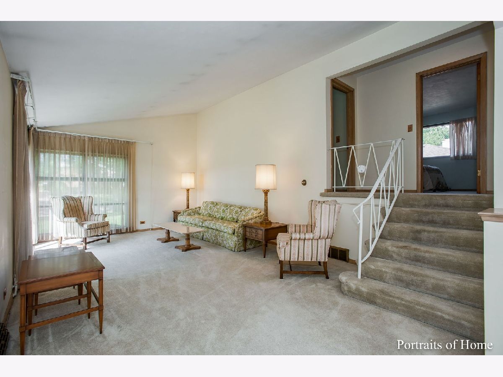
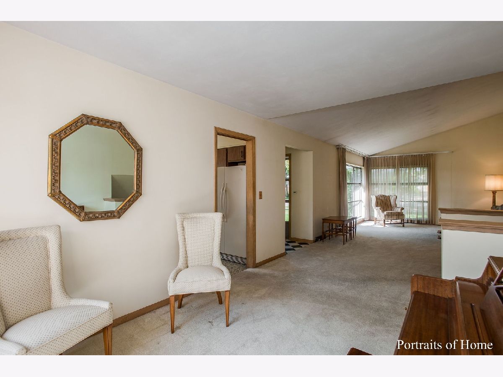
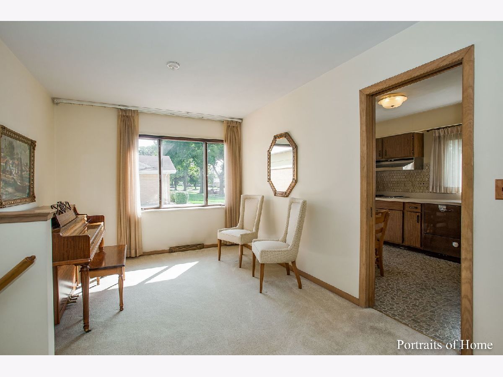
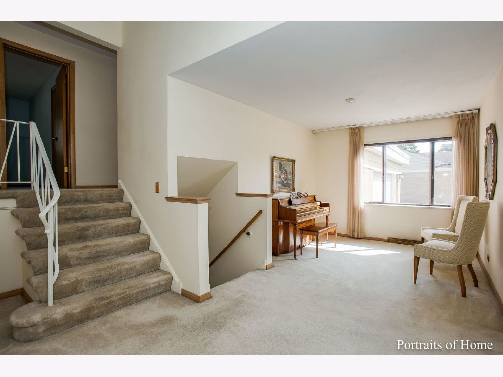
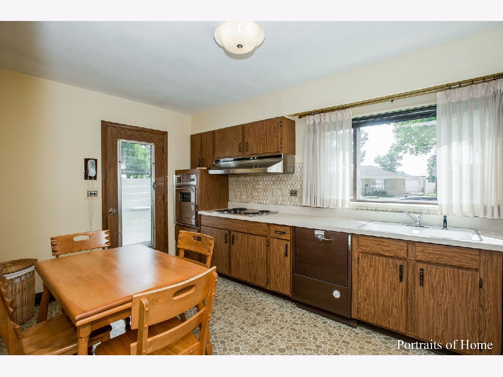
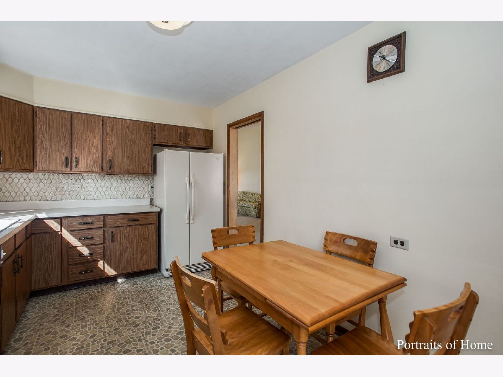
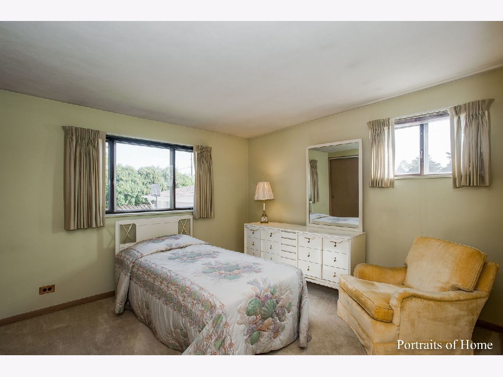
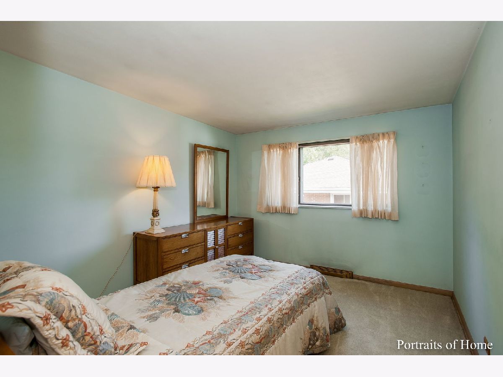
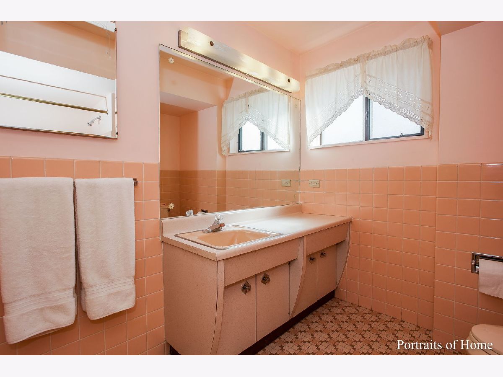
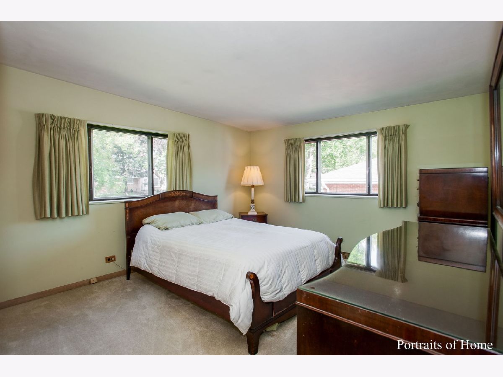
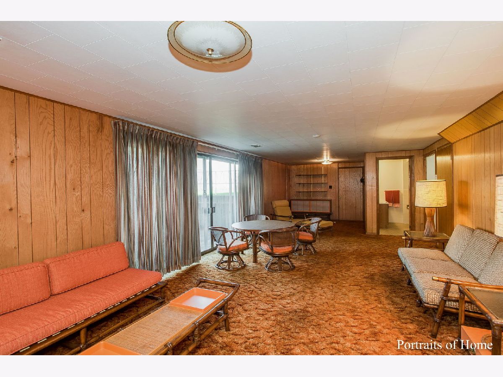
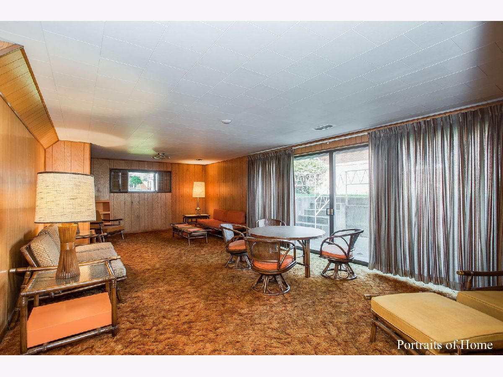
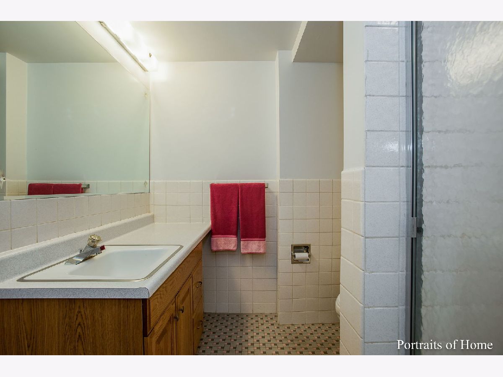
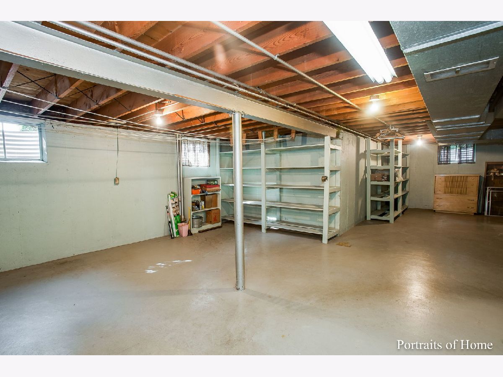
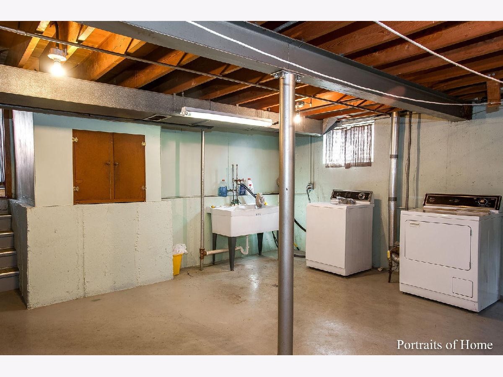
Room Specifics
Total Bedrooms: 3
Bedrooms Above Ground: 3
Bedrooms Below Ground: 0
Dimensions: —
Floor Type: —
Dimensions: —
Floor Type: —
Full Bathrooms: 2
Bathroom Amenities: —
Bathroom in Basement: 1
Rooms: Utility Room-Lower Level
Basement Description: Finished,Sub-Basement,Exterior Access
Other Specifics
| 2.5 | |
| — | |
| — | |
| — | |
| — | |
| 78 X 109 | |
| — | |
| None | |
| Vaulted/Cathedral Ceilings | |
| Range, Refrigerator, Cooktop | |
| Not in DB | |
| — | |
| — | |
| — | |
| — |
Tax History
| Year | Property Taxes |
|---|---|
| 2020 | $5,556 |
Contact Agent
Nearby Similar Homes
Nearby Sold Comparables
Contact Agent
Listing Provided By
J.W. Reedy Realty

