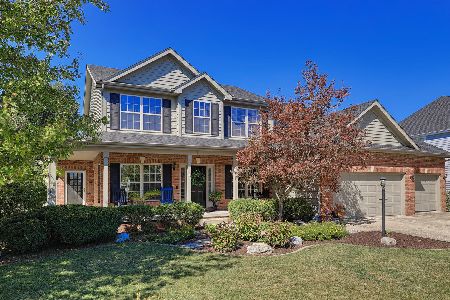2413 Stricker Lane, Urbana, Illinois 61802
$287,000
|
Sold
|
|
| Status: | Closed |
| Sqft: | 2,500 |
| Cost/Sqft: | $116 |
| Beds: | 4 |
| Baths: | 3 |
| Year Built: | 2002 |
| Property Taxes: | $9,425 |
| Days On Market: | 1989 |
| Lot Size: | 0,00 |
Description
Sunsets from the back deck over looking the exceptional Stone Creek golf course view are just one of the many reasons this is the perfect home. The interior view is just as impressive. Expansive cathedral ceiling in the living room with fireplace, newer tile wood looking floors, open kitchen, large eat at island bar & new granite counter tops. Beautifully appointed home with an abundance of amenities sure to impress! Formal living area and dining room make entertaining so easy. On the upper level are three nice sized bedrooms along with the master suite. Both bathrooms are update so all the work has been done and you can move right in and enjoy. One bedroom has made working at home so much more enjoyable as the seller took advantage of the dramatic cathedral ceiling and made it a focal point from his home office. So much space in the basement rec room too. Fully fenced back yard, three car garage, and a new roof coming August 2020. Guiding you home!
Property Specifics
| Single Family | |
| — | |
| Traditional | |
| 2002 | |
| Full | |
| — | |
| No | |
| — |
| Champaign | |
| Stone Creek | |
| — / Not Applicable | |
| None | |
| Public | |
| Public Sewer | |
| 10806608 | |
| 932122476010 |
Nearby Schools
| NAME: | DISTRICT: | DISTANCE: | |
|---|---|---|---|
|
Grade School
Thomas Paine Elementary School |
116 | — | |
|
Middle School
Urbana Middle School |
116 | Not in DB | |
|
High School
Urbana High School |
116 | Not in DB | |
Property History
| DATE: | EVENT: | PRICE: | SOURCE: |
|---|---|---|---|
| 18 Sep, 2020 | Sold | $287,000 | MRED MLS |
| 7 Aug, 2020 | Under contract | $289,900 | MRED MLS |
| 5 Aug, 2020 | Listed for sale | $289,900 | MRED MLS |
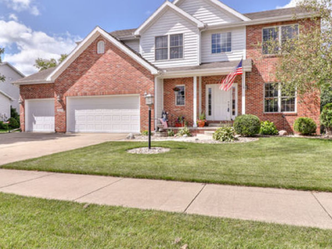
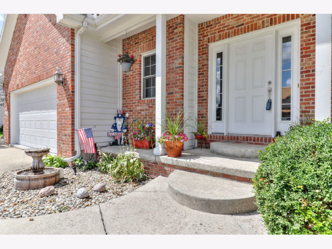
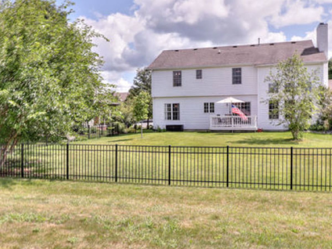
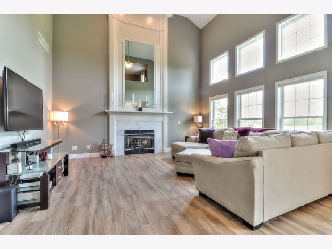
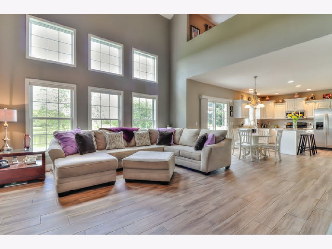
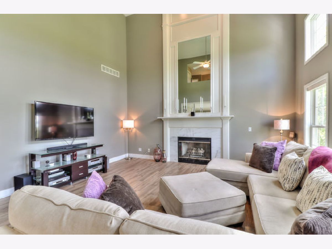
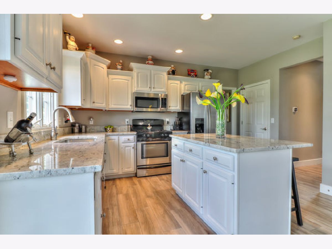
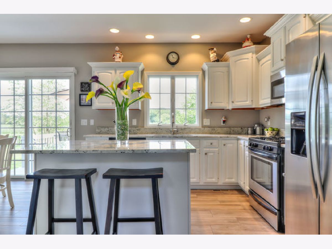
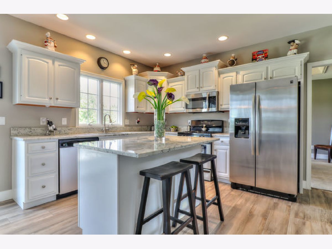
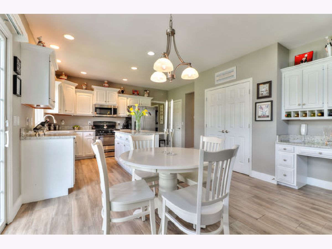
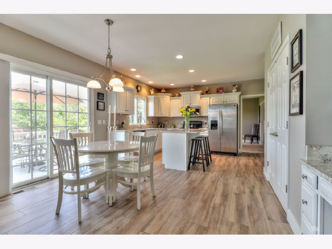
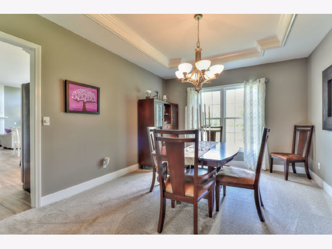
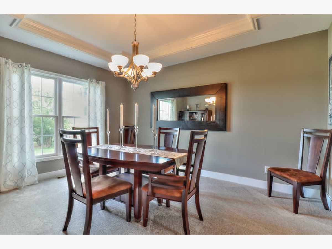
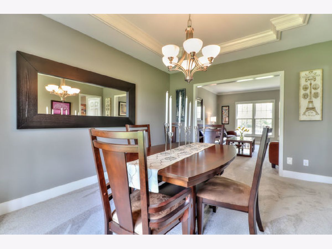
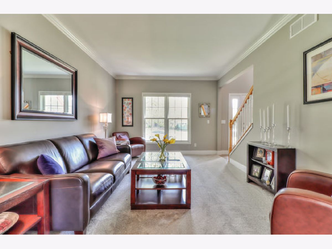
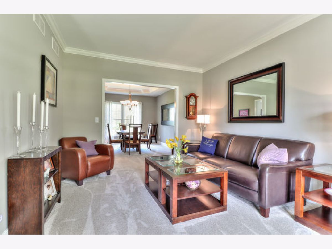
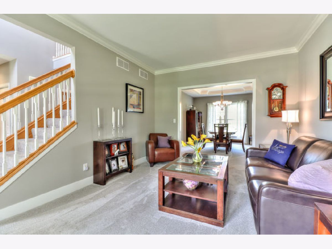
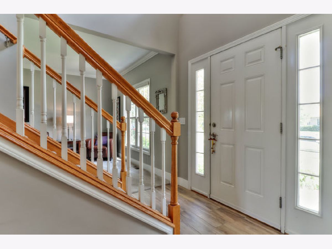
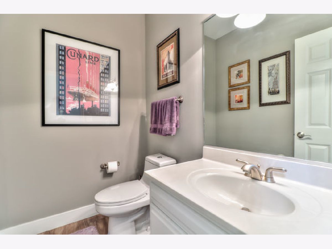
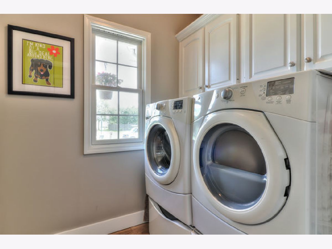
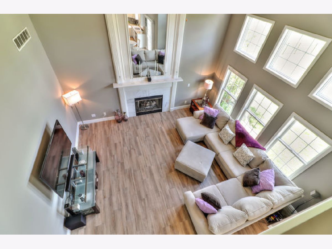
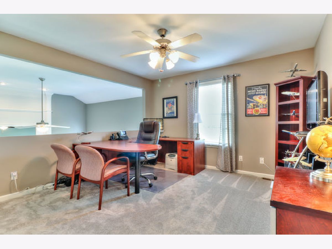
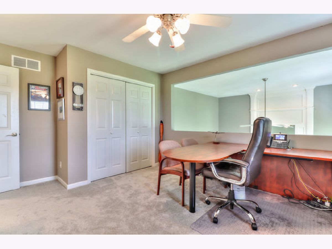
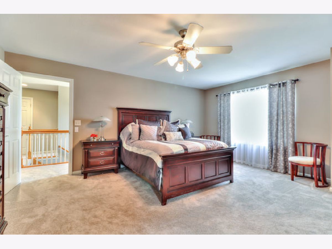
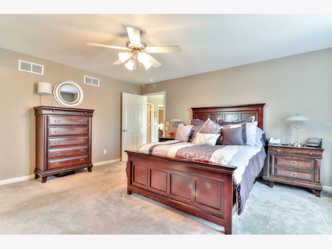
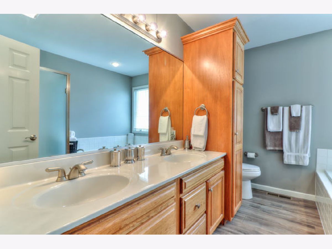
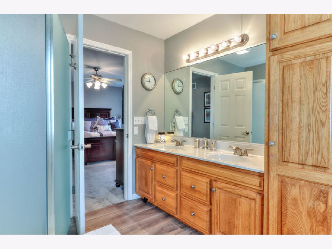
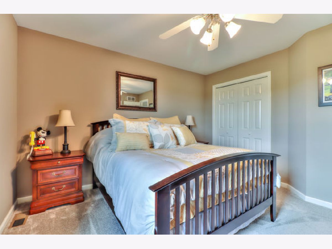
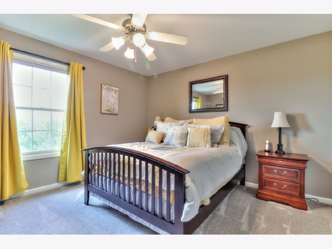
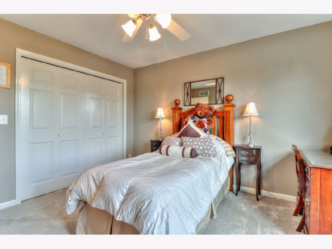
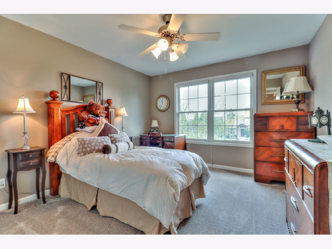
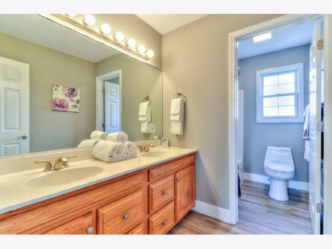
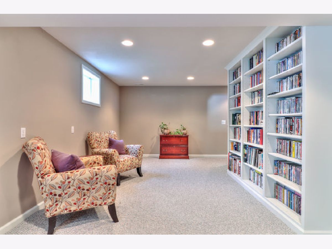
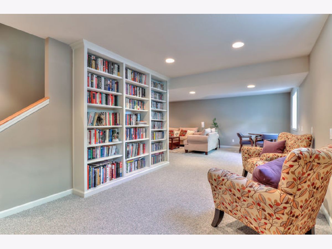
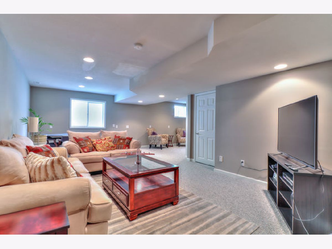
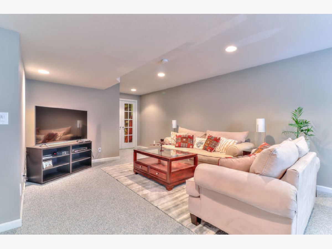
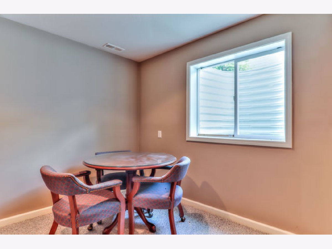
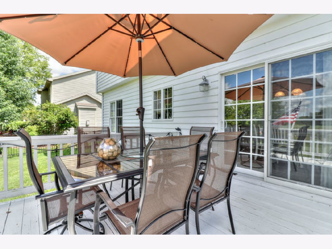
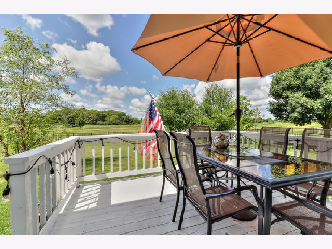
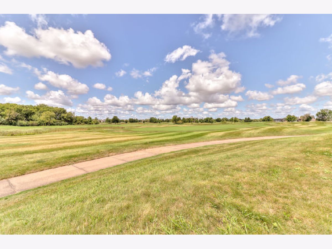
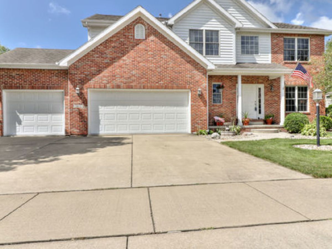
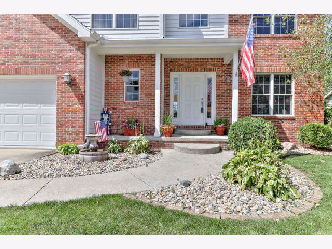
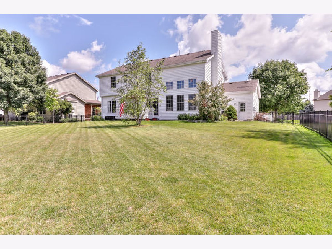
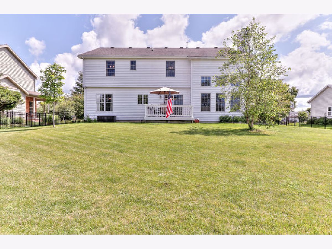
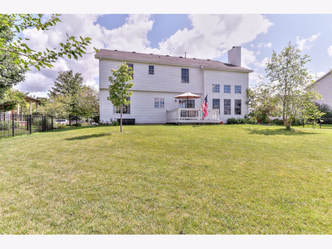
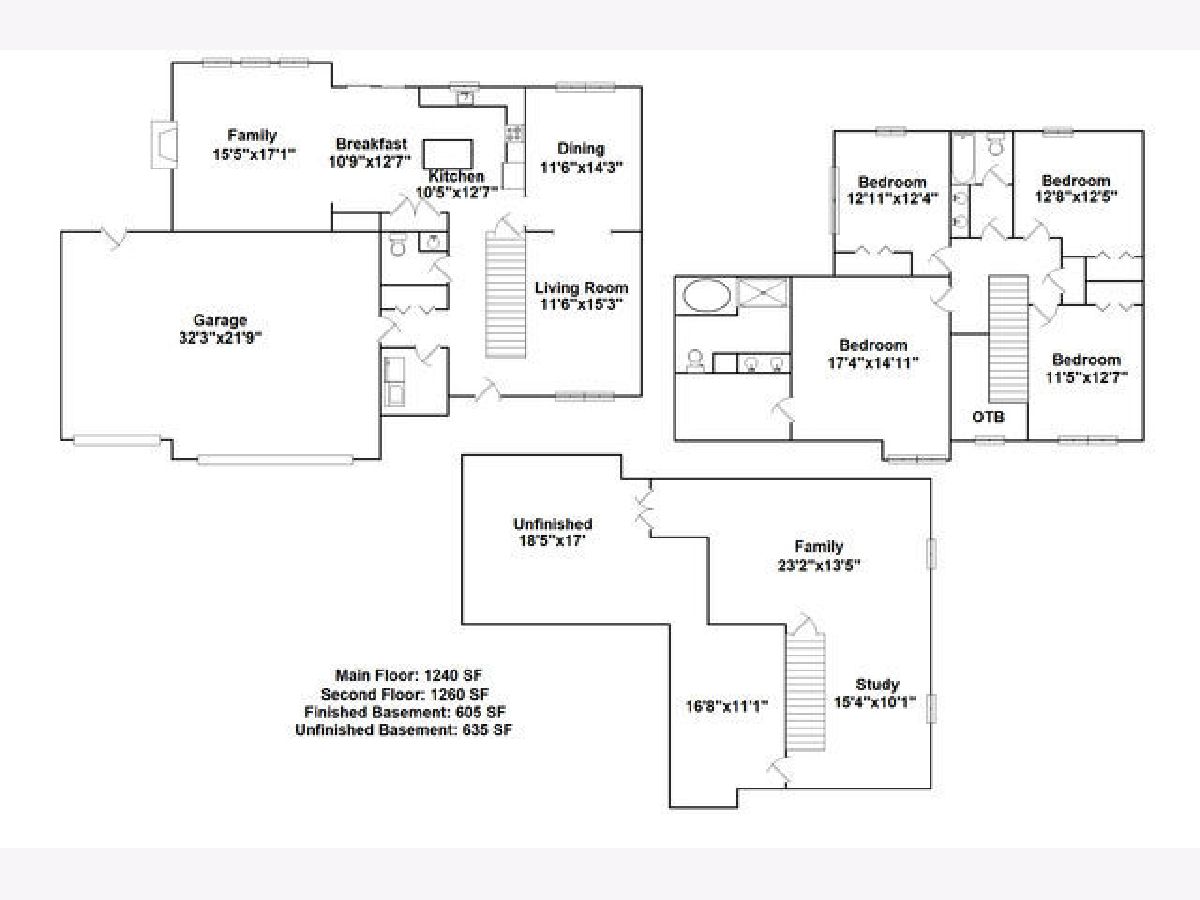
Room Specifics
Total Bedrooms: 4
Bedrooms Above Ground: 4
Bedrooms Below Ground: 0
Dimensions: —
Floor Type: Carpet
Dimensions: —
Floor Type: Carpet
Dimensions: —
Floor Type: Carpet
Full Bathrooms: 3
Bathroom Amenities: Whirlpool,Separate Shower,Double Sink
Bathroom in Basement: 0
Rooms: Breakfast Room
Basement Description: Partially Finished
Other Specifics
| 3 | |
| — | |
| Concrete | |
| Deck | |
| Golf Course Lot | |
| 90X130 | |
| — | |
| Full | |
| Vaulted/Cathedral Ceilings, Walk-In Closet(s) | |
| Range, Microwave, Dishwasher, Refrigerator, Disposal, Stainless Steel Appliance(s) | |
| Not in DB | |
| — | |
| — | |
| — | |
| Gas Log |
Tax History
| Year | Property Taxes |
|---|---|
| 2020 | $9,425 |
Contact Agent
Nearby Similar Homes
Nearby Sold Comparables
Contact Agent
Listing Provided By
Coldwell Banker R.E. Group



