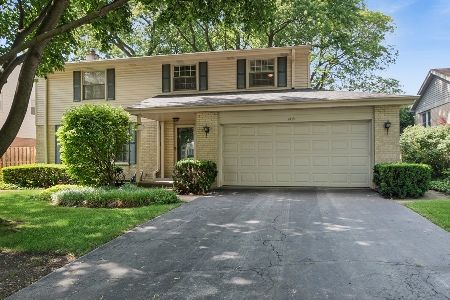2413 Swainwood Drive, Glenview, Illinois 60025
$955,000
|
Sold
|
|
| Status: | Closed |
| Sqft: | 0 |
| Cost/Sqft: | — |
| Beds: | 5 |
| Baths: | 6 |
| Year Built: | 2005 |
| Property Taxes: | $14,066 |
| Days On Market: | 6172 |
| Lot Size: | 0,00 |
Description
Located in sought after Swainwood. Fashionable home built in 2005. Hdwd flrs on 1st & 2nd levels. FR w/vaulted ceiling & stone fireplace. Gourmet kitchen w/42 inch cabinets, island, granite counters & ss appls. Butlers pantry. 1st flr BR & BA. Exquisite master BR & BA. BR2 w/private BA. BR3 & BR4 w/Jack & Jill w/separate vanities. Finished basement w/fireplace & full BA. Beautifully landscaped. Paver brick patio.
Property Specifics
| Single Family | |
| — | |
| Colonial | |
| 2005 | |
| Full | |
| — | |
| No | |
| — |
| Cook | |
| Swainwood | |
| 0 / Not Applicable | |
| None | |
| Lake Michigan | |
| Public Sewer | |
| 07143588 | |
| 04342020920000 |
Nearby Schools
| NAME: | DISTRICT: | DISTANCE: | |
|---|---|---|---|
|
Grade School
Lyon Elementary School |
34 | — | |
|
Middle School
Springman Middle School |
34 | Not in DB | |
|
High School
Glenbrook South High School |
225 | Not in DB | |
Property History
| DATE: | EVENT: | PRICE: | SOURCE: |
|---|---|---|---|
| 29 Mar, 2007 | Sold | $1,225,000 | MRED MLS |
| 19 Feb, 2007 | Under contract | $1,225,000 | MRED MLS |
| 24 Jan, 2007 | Listed for sale | $1,225,000 | MRED MLS |
| 16 Jun, 2009 | Sold | $955,000 | MRED MLS |
| 27 Apr, 2009 | Under contract | $1,099,000 | MRED MLS |
| 24 Feb, 2009 | Listed for sale | $1,099,000 | MRED MLS |
Room Specifics
Total Bedrooms: 5
Bedrooms Above Ground: 5
Bedrooms Below Ground: 0
Dimensions: —
Floor Type: Hardwood
Dimensions: —
Floor Type: Hardwood
Dimensions: —
Floor Type: Hardwood
Dimensions: —
Floor Type: —
Full Bathrooms: 6
Bathroom Amenities: Double Sink
Bathroom in Basement: 1
Rooms: Bedroom 5,Breakfast Room,Play Room,Recreation Room
Basement Description: Finished
Other Specifics
| 2 | |
| Concrete Perimeter | |
| Asphalt | |
| Patio | |
| Fenced Yard,Landscaped | |
| 60X151 | |
| — | |
| Full | |
| Vaulted/Cathedral Ceilings | |
| Double Oven, Range, Microwave, Dishwasher, Refrigerator, Washer, Dryer, Disposal | |
| Not in DB | |
| Street Paved | |
| — | |
| — | |
| Wood Burning, Gas Starter |
Tax History
| Year | Property Taxes |
|---|---|
| 2007 | $5,435 |
| 2009 | $14,066 |
Contact Agent
Nearby Similar Homes
Nearby Sold Comparables
Contact Agent
Listing Provided By
Coldwell Banker Residential




