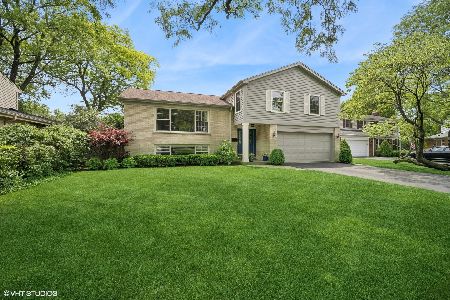2421 Swainwood Drive, Glenview, Illinois 60025
$1,130,000
|
Sold
|
|
| Status: | Closed |
| Sqft: | 2,403 |
| Cost/Sqft: | $416 |
| Beds: | 4 |
| Baths: | 3 |
| Year Built: | 1963 |
| Property Taxes: | $14,120 |
| Days On Market: | 191 |
| Lot Size: | 0,00 |
Description
*****HIGHEST AND BEST DUE SUNDAY 7/13 AT 8PM*****Welcome to 2421 Swainwood Drive - a spacious, 4-bedroom home located on a quiet cul-de-sac in the coveted Swainwood neighborhood of Glenview, where you can walk to the train, restaurants, shopping, Roosevelt park/pool/tennis, and library. The first floor includes a large Living Room, Dining Room, and Kitchen that was gut-renovated in 2018. The bright and sunny Family Room addition is loaded with South-facing windows that overlook the large private backyard, and has a gas fireplace, vaulted ceilings, and wall of custom built-in bookcases/cabinets. The first floor also offers a convenient mud-room off the 2-car attached garage, an office space, and powder room. On the second level, you find the large primary bedroom with en suite full bath and walk-in closet, three additional bedrooms, and a hall full bath. The lower level includes additional 250 sq ft of finished space, and loads of storage. Incredibly charming home in a remarkable location and priced to move quickly. Showings begin Saturday, 7/12.
Property Specifics
| Single Family | |
| — | |
| — | |
| 1963 | |
| — | |
| — | |
| No | |
| — |
| Cook | |
| — | |
| 0 / Not Applicable | |
| — | |
| — | |
| — | |
| 12409391 | |
| 04342160240000 |
Nearby Schools
| NAME: | DISTRICT: | DISTANCE: | |
|---|---|---|---|
|
Grade School
Lyon Elementary School |
34 | — | |
|
Middle School
Springman Middle School |
34 | Not in DB | |
|
High School
Glenbrook South High School |
225 | Not in DB | |
|
Alternate Elementary School
Pleasant Ridge Elementary School |
— | Not in DB | |
Property History
| DATE: | EVENT: | PRICE: | SOURCE: |
|---|---|---|---|
| 2 Sep, 2025 | Sold | $1,130,000 | MRED MLS |
| 13 Jul, 2025 | Under contract | $999,000 | MRED MLS |
| 10 Jul, 2025 | Listed for sale | $999,000 | MRED MLS |
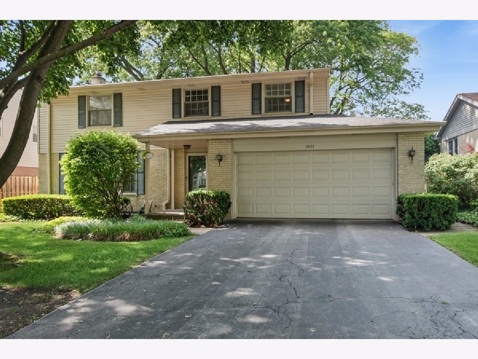
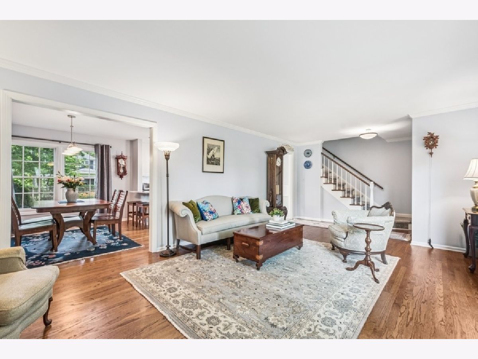
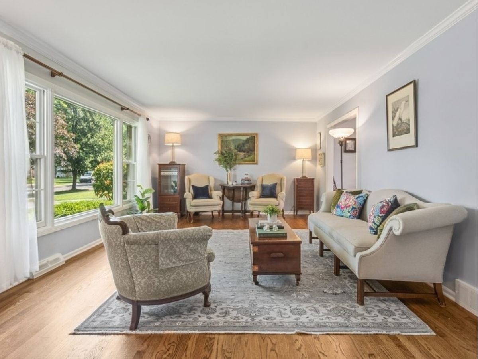
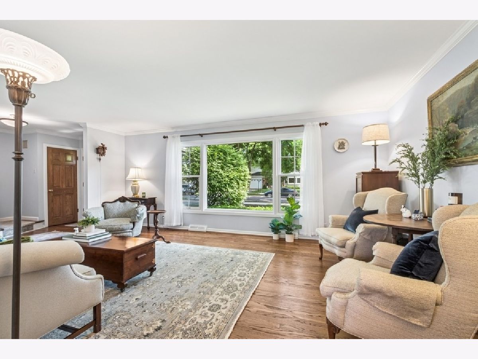
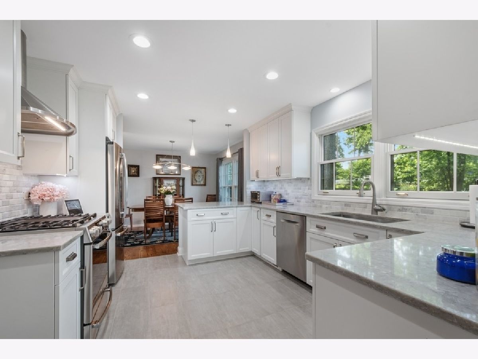
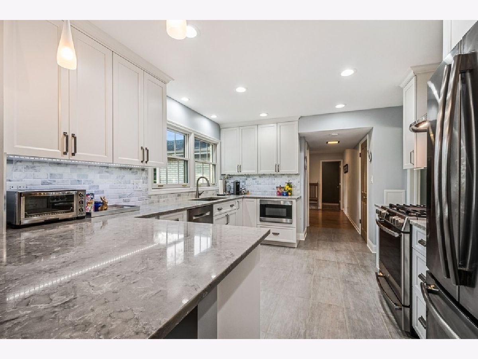
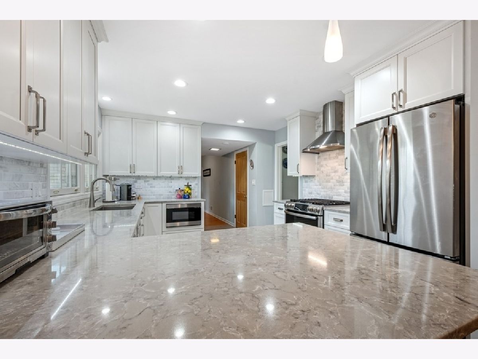
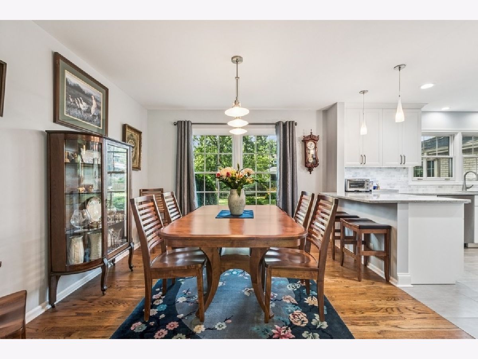
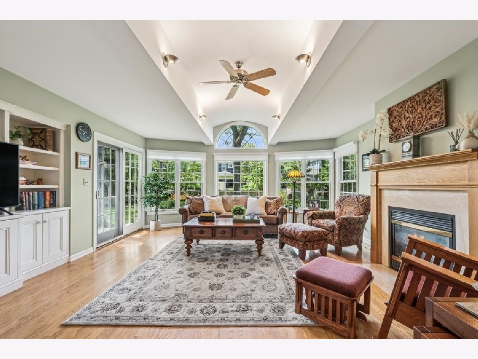
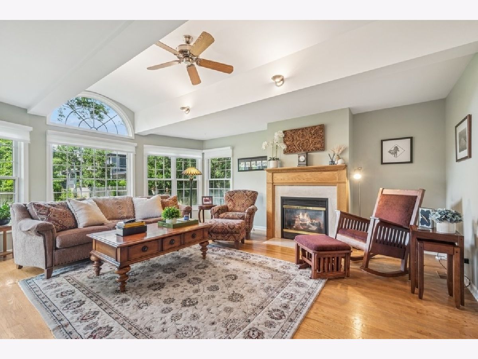
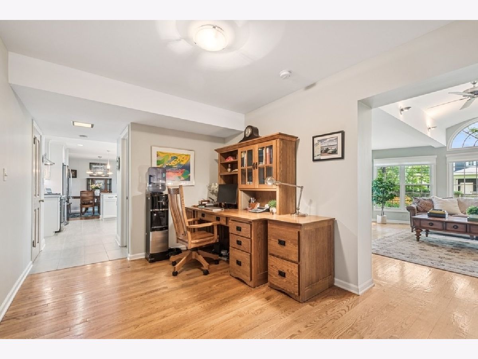
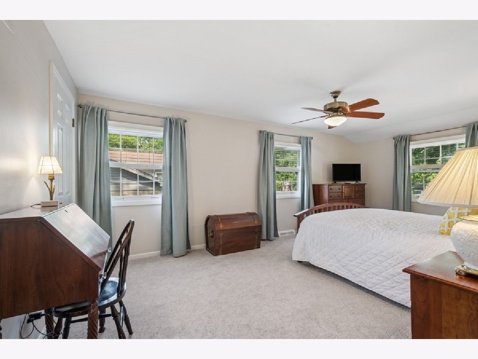
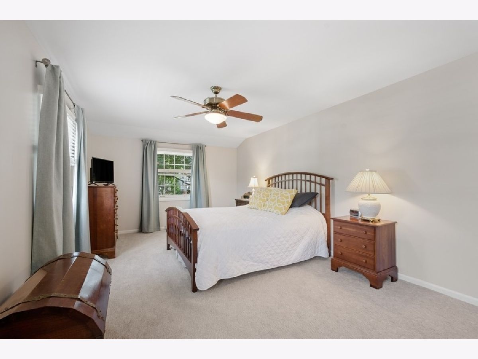
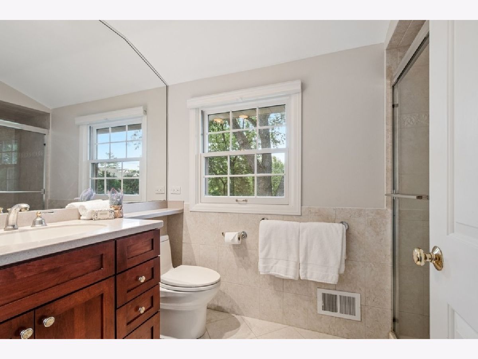
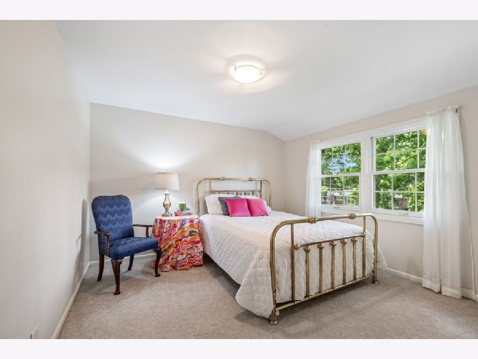
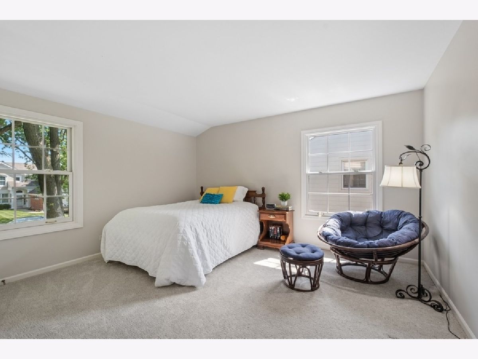
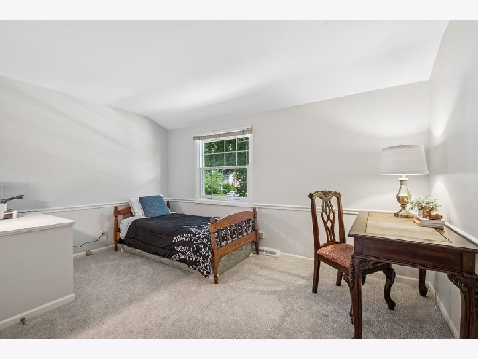
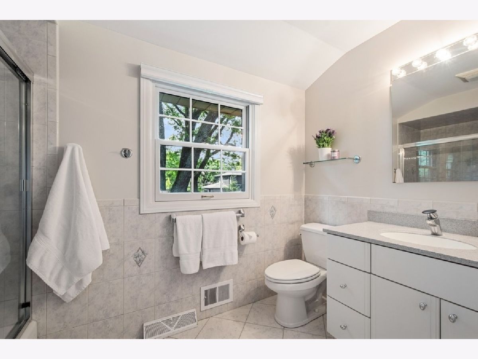
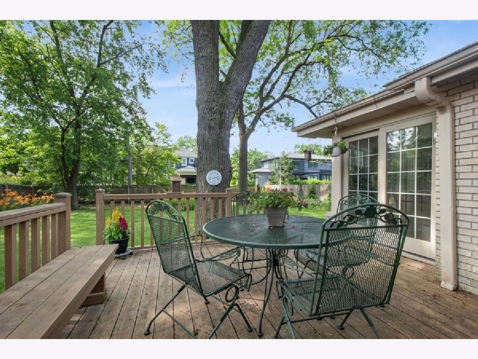
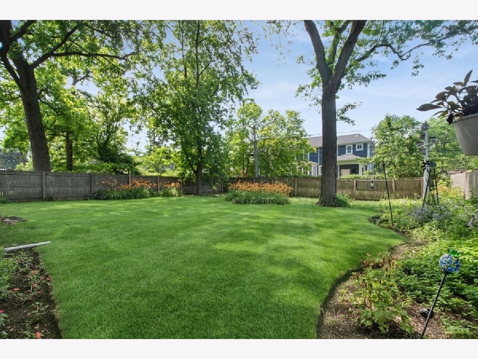
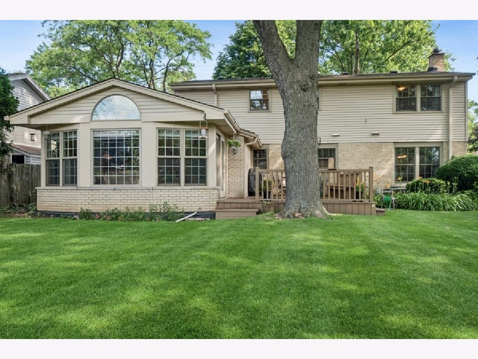
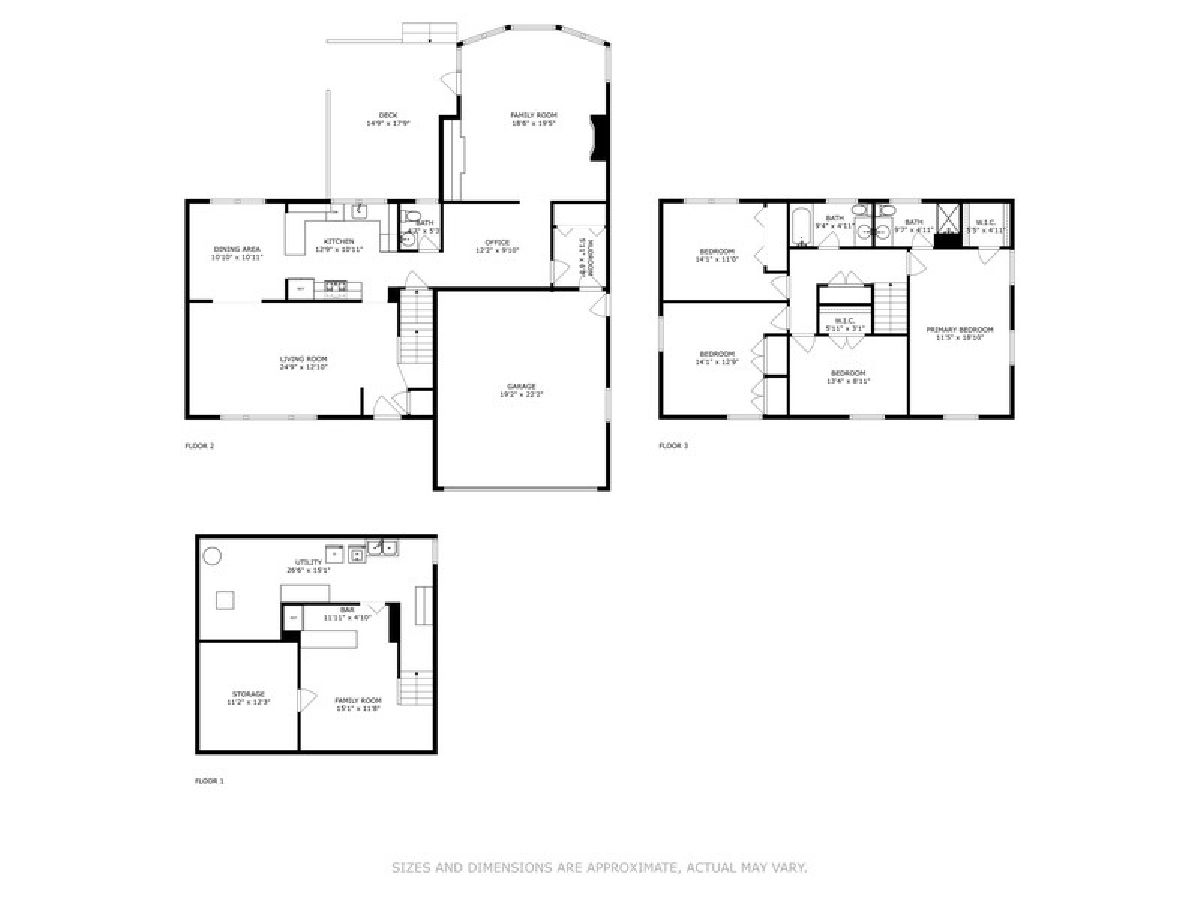
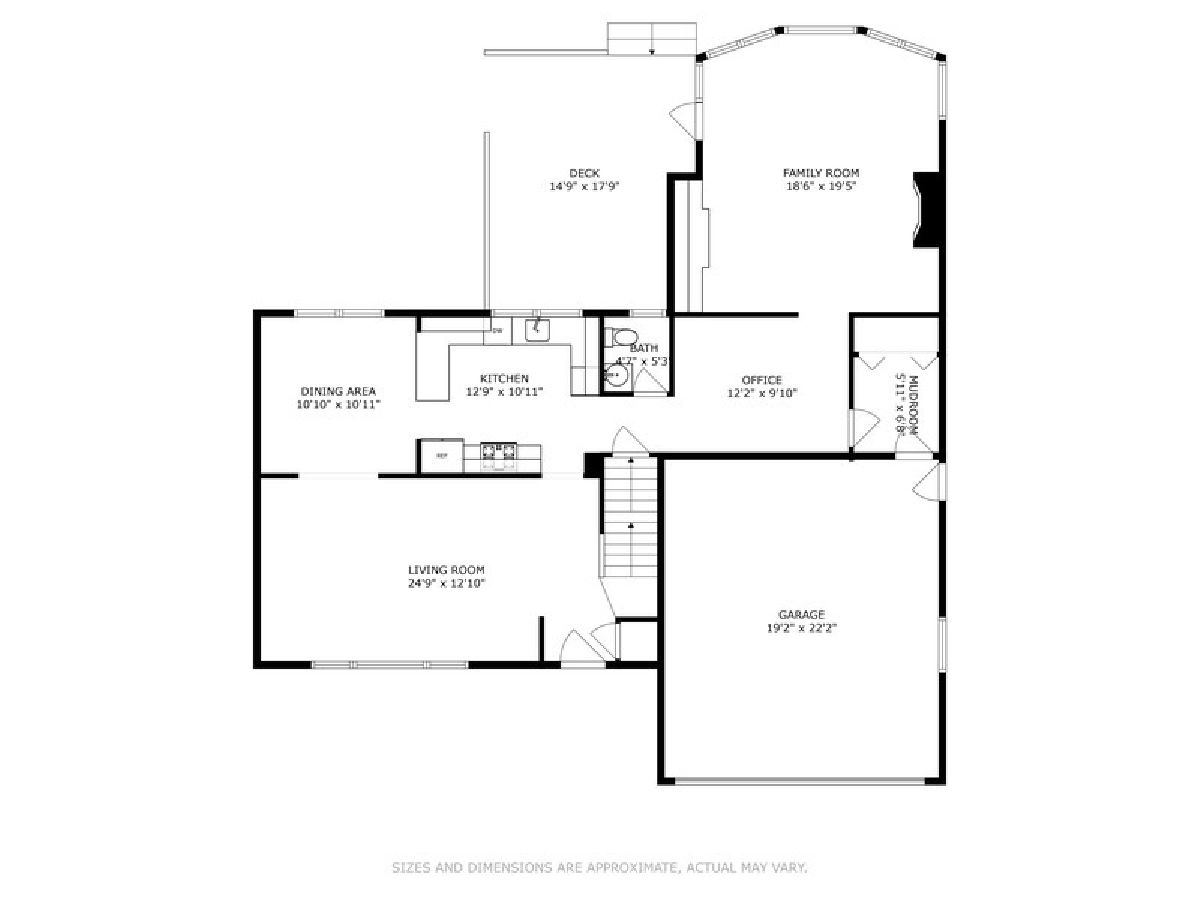
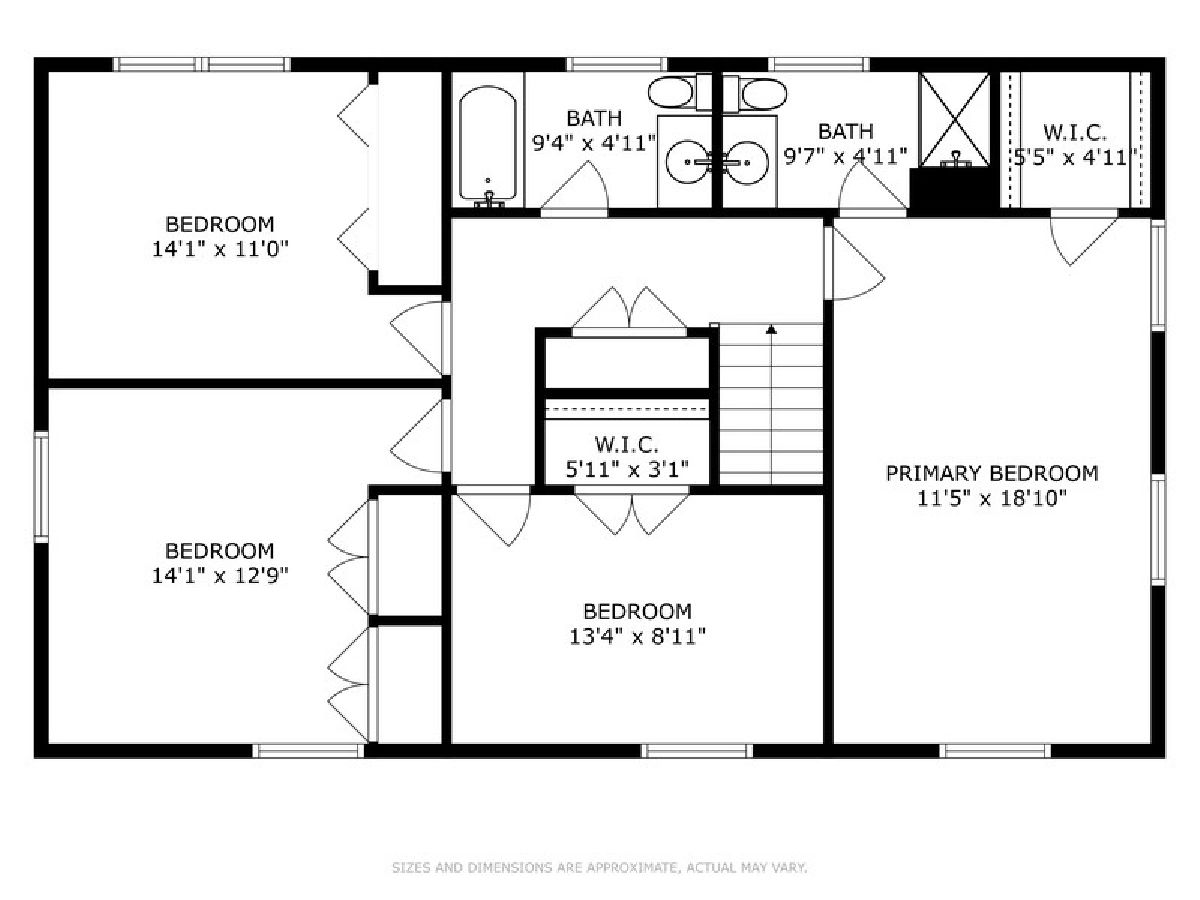
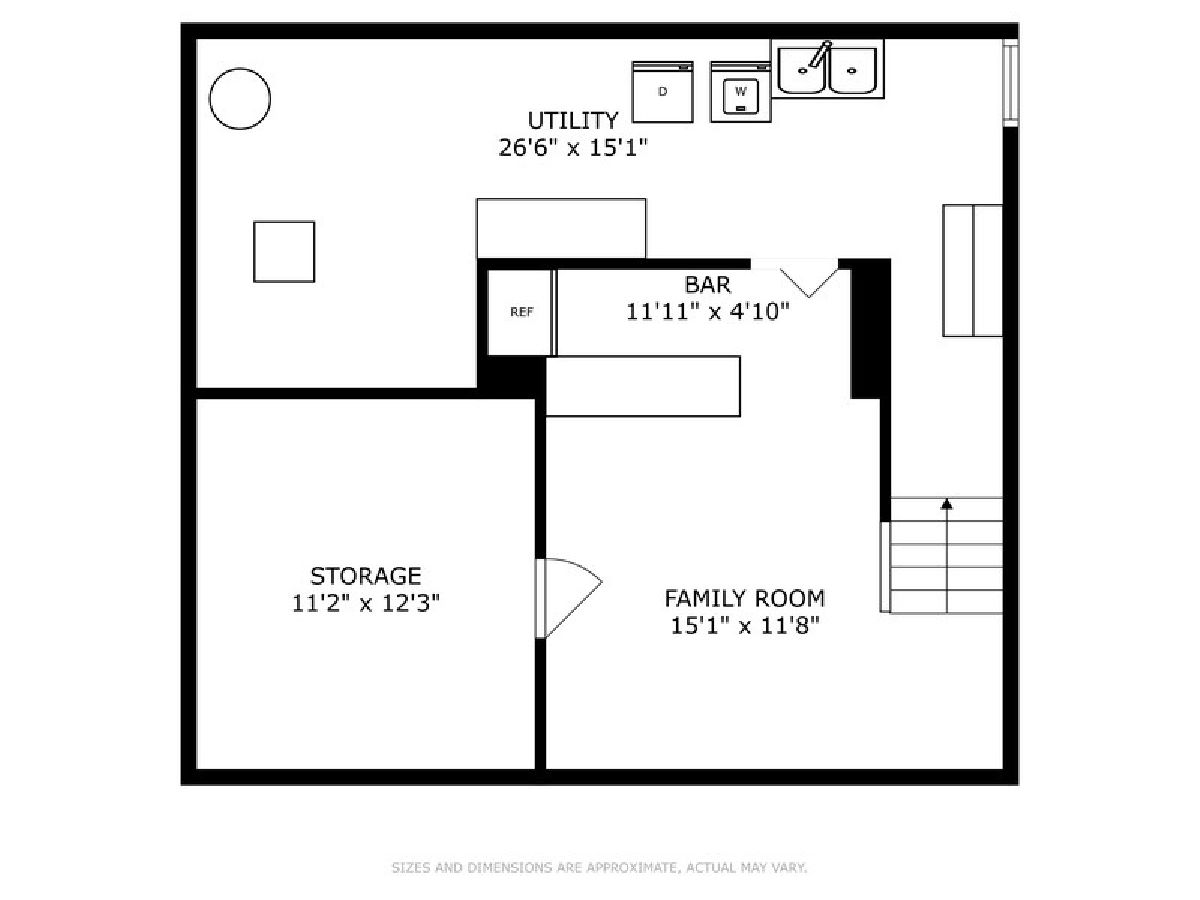
Room Specifics
Total Bedrooms: 4
Bedrooms Above Ground: 4
Bedrooms Below Ground: 0
Dimensions: —
Floor Type: —
Dimensions: —
Floor Type: —
Dimensions: —
Floor Type: —
Full Bathrooms: 3
Bathroom Amenities: —
Bathroom in Basement: 0
Rooms: —
Basement Description: —
Other Specifics
| 2 | |
| — | |
| — | |
| — | |
| — | |
| 64 X 146 | |
| — | |
| — | |
| — | |
| — | |
| Not in DB | |
| — | |
| — | |
| — | |
| — |
Tax History
| Year | Property Taxes |
|---|---|
| 2025 | $14,120 |
Contact Agent
Nearby Similar Homes
Nearby Sold Comparables
Contact Agent
Listing Provided By
@properties Christie's International Real Estate


