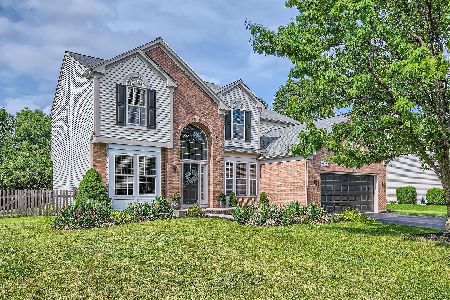24138 Hampshire Lane, Plainfield, Illinois 60585
$324,000
|
Sold
|
|
| Status: | Closed |
| Sqft: | 2,641 |
| Cost/Sqft: | $123 |
| Beds: | 4 |
| Baths: | 4 |
| Year Built: | 2003 |
| Property Taxes: | $8,199 |
| Days On Market: | 2560 |
| Lot Size: | 0,27 |
Description
Upon entering the dramatic two-story foyer you'll be greeted by hardwood flooring & formal living & dining rooms. Walk right into the two-story family room featuring a stunning fireplace & oversized windows. The eat-in kitchen boasts granite countertops, a large island, tons of cabinets & pantry. Den located on the main level is the perfect space for a home office or playroom. Once upstairs double doors invite you into the master bedroom retreat complete with a ceiling fan and full attached bath with a soaker tub, separate shower, dual vanities, private water closet & a massive walk-in closet. Three additional spacious bedrooms & an additional full bath are also located on this level. Brand new carpet & gorgeous fresh paint on main & 2nd level. Fully finished basement includes another full bath & large storage room. The Kensington Club Clubhouse has an outdoor pool. Excellent location too, within minutes of many dining & shopping options.
Property Specifics
| Single Family | |
| — | |
| Contemporary | |
| 2003 | |
| Full | |
| — | |
| No | |
| 0.27 |
| Will | |
| Kensington Club | |
| 750 / Annual | |
| Clubhouse,Pool | |
| Public | |
| Public Sewer | |
| 10249025 | |
| 0701332090290000 |
Nearby Schools
| NAME: | DISTRICT: | DISTANCE: | |
|---|---|---|---|
|
Grade School
Eagle Pointe Elementary School |
202 | — | |
|
Middle School
Heritage Grove Middle School |
202 | Not in DB | |
|
High School
Plainfield North High School |
202 | Not in DB | |
Property History
| DATE: | EVENT: | PRICE: | SOURCE: |
|---|---|---|---|
| 19 Feb, 2019 | Sold | $324,000 | MRED MLS |
| 21 Jan, 2019 | Under contract | $324,900 | MRED MLS |
| 15 Jan, 2019 | Listed for sale | $324,900 | MRED MLS |
| 16 Aug, 2024 | Sold | $573,000 | MRED MLS |
| 22 Jul, 2024 | Under contract | $619,999 | MRED MLS |
| 14 Jul, 2024 | Listed for sale | $619,999 | MRED MLS |
Room Specifics
Total Bedrooms: 4
Bedrooms Above Ground: 4
Bedrooms Below Ground: 0
Dimensions: —
Floor Type: Carpet
Dimensions: —
Floor Type: Carpet
Dimensions: —
Floor Type: Carpet
Full Bathrooms: 4
Bathroom Amenities: Separate Shower,Double Sink,Garden Tub
Bathroom in Basement: 1
Rooms: Den,Recreation Room
Basement Description: Finished
Other Specifics
| 2 | |
| Concrete Perimeter | |
| Asphalt | |
| Patio | |
| Fenced Yard | |
| 85X132 | |
| — | |
| Full | |
| Vaulted/Cathedral Ceilings, Bar-Wet, Hardwood Floors, First Floor Bedroom, First Floor Laundry, Walk-In Closet(s) | |
| Range, Microwave, Dishwasher, Refrigerator, Washer, Dryer, Disposal | |
| Not in DB | |
| Clubhouse, Pool, Sidewalks, Street Lights, Street Paved | |
| — | |
| — | |
| Gas Starter |
Tax History
| Year | Property Taxes |
|---|---|
| 2019 | $8,199 |
| 2024 | $9,110 |
Contact Agent
Nearby Similar Homes
Nearby Sold Comparables
Contact Agent
Listing Provided By
RE/MAX All Pro








