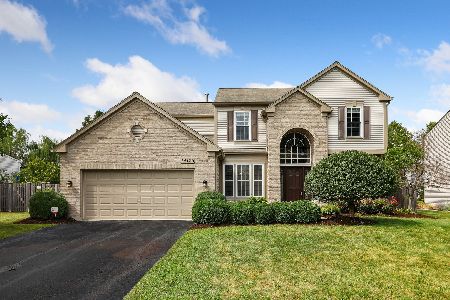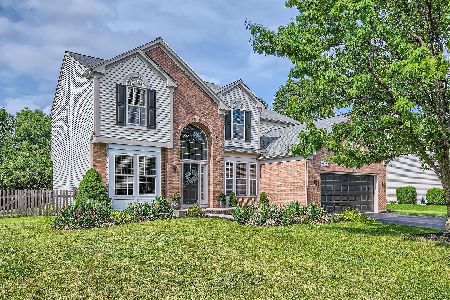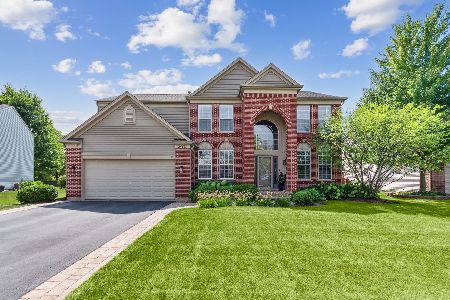24132 Hampshire Lane, Plainfield, Illinois 60585
$378,000
|
Sold
|
|
| Status: | Closed |
| Sqft: | 3,285 |
| Cost/Sqft: | $116 |
| Beds: | 4 |
| Baths: | 4 |
| Year Built: | 2003 |
| Property Taxes: | $10,205 |
| Days On Market: | 2167 |
| Lot Size: | 0,27 |
Description
Desirable open floor plan with finished basement in north Plainfield pool/clubhouse community. Large kitchen w/island, loads of 42" maple cabinets, breakfast bar & stainless steel appliances. Eating area is open to 2 story family room w/fireplace & wall of windows. Formal living & dining rooms + 1st floor den. Dual staircases lead to 2nd floor. Vaulted master suite w/luxury bath including new shower w/custom tile surround & HUGE walk in closet. Good sized bedrooms. Full finished basement w/wet bar, large recreation room, game/exercise/bonus rooms + plenty of storage. 9' 1st floor ceilings. 1st floor laundry. Fully fenced backyard w/large trees & brick paver patio. 3 car garage. Plainfield North High School boundaries. Walk to pool/clubhouse & park. Great location is convenient to everything including shopping, dining, entertainment, highways & transportation.
Property Specifics
| Single Family | |
| — | |
| Traditional | |
| 2003 | |
| Full | |
| WINCHESTER | |
| No | |
| 0.27 |
| Will | |
| Kensington Club | |
| 790 / Annual | |
| Clubhouse,Exercise Facilities,Pool | |
| Lake Michigan | |
| Public Sewer | |
| 10635130 | |
| 0701332090300000 |
Nearby Schools
| NAME: | DISTRICT: | DISTANCE: | |
|---|---|---|---|
|
Grade School
Eagle Pointe Elementary School |
202 | — | |
|
Middle School
Heritage Grove Middle School |
202 | Not in DB | |
|
High School
Plainfield North High School |
202 | Not in DB | |
Property History
| DATE: | EVENT: | PRICE: | SOURCE: |
|---|---|---|---|
| 21 Apr, 2020 | Sold | $378,000 | MRED MLS |
| 27 Feb, 2020 | Under contract | $379,900 | MRED MLS |
| 12 Feb, 2020 | Listed for sale | $379,900 | MRED MLS |
Room Specifics
Total Bedrooms: 4
Bedrooms Above Ground: 4
Bedrooms Below Ground: 0
Dimensions: —
Floor Type: Carpet
Dimensions: —
Floor Type: Carpet
Dimensions: —
Floor Type: Carpet
Full Bathrooms: 4
Bathroom Amenities: Separate Shower,Double Sink,Soaking Tub
Bathroom in Basement: 1
Rooms: Eating Area,Den,Bonus Room,Recreation Room,Game Room,Foyer
Basement Description: Finished
Other Specifics
| 3 | |
| Concrete Perimeter | |
| Asphalt | |
| Brick Paver Patio | |
| Fenced Yard,Landscaped | |
| 72X47X131X51X151 | |
| Full | |
| Full | |
| Vaulted/Cathedral Ceilings, Bar-Wet, Hardwood Floors, First Floor Laundry, Built-in Features, Walk-In Closet(s) | |
| Range, Microwave, Dishwasher, Refrigerator, Bar Fridge, Washer, Dryer, Disposal, Stainless Steel Appliance(s) | |
| Not in DB | |
| Clubhouse, Park, Pool, Curbs, Sidewalks, Street Lights, Street Paved | |
| — | |
| — | |
| Wood Burning |
Tax History
| Year | Property Taxes |
|---|---|
| 2020 | $10,205 |
Contact Agent
Nearby Similar Homes
Nearby Sold Comparables
Contact Agent
Listing Provided By
Baird & Warner










