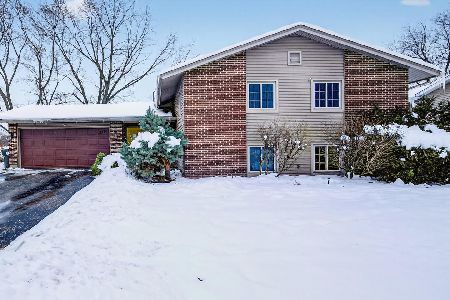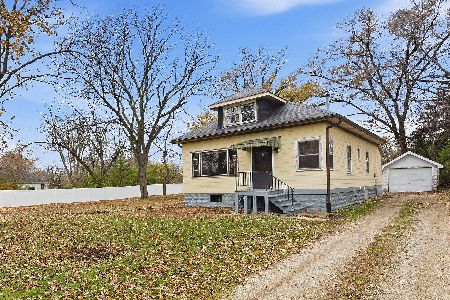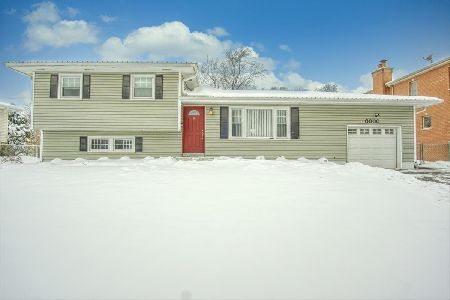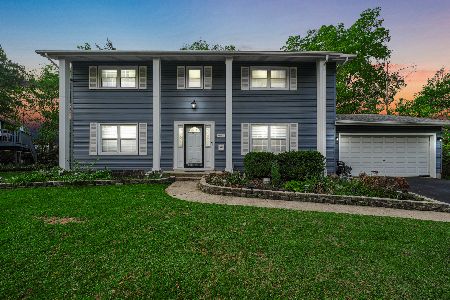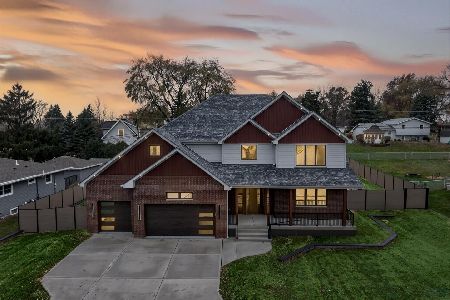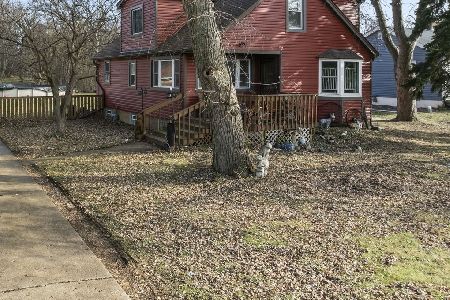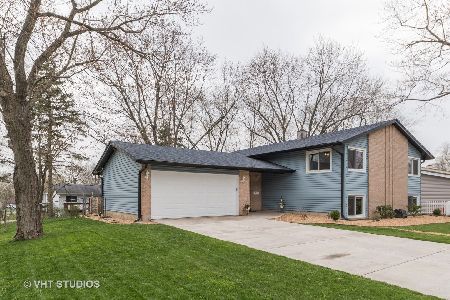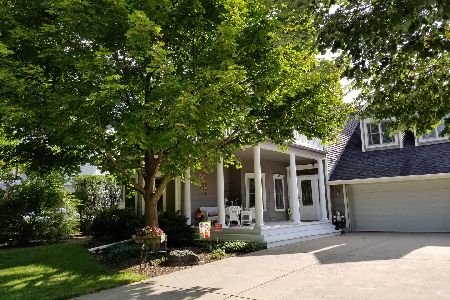2414 59th Street, Downers Grove, Illinois 60516
$673,200
|
Sold
|
|
| Status: | Closed |
| Sqft: | 3,386 |
| Cost/Sqft: | $204 |
| Beds: | 4 |
| Baths: | 4 |
| Year Built: | 2016 |
| Property Taxes: | $0 |
| Days On Market: | 3502 |
| Lot Size: | 0,00 |
Description
Tucked away in a quiet setting on a large park like lot, this new custom home will exceed every expectation. From the front porch with sweeping views, grand two story entry and immense natural light, you will be in love. Top of the line custom finishes, from Hardie and stone exterior to gorgeous hardwoods, dramatic staircase, fireplace, custom cabinetry and more. Gleaming hardwoods. Family friendly floorplan with large formals, culinary kitchen w giant island & ample storage. Spacious mud room AND a separate planning center/office right off the kitchen! Luxe master with dual closets, soaker tub & more. Bedrooms w volume ceilings,walk in closets. Partially finished basement. Prime Downers Grove North and award winning District 58 (Downers Grove) K-8! Prepare to be impressed. Minutes from town, train, schools and more. Quiet street,private backyard.Upgraded landscape package. Late summer occupancy! Welcome Home!
Property Specifics
| Single Family | |
| — | |
| Traditional | |
| 2016 | |
| Full | |
| REDWOOD | |
| No | |
| — |
| Du Page | |
| — | |
| 0 / Not Applicable | |
| None | |
| Public | |
| Public Sewer | |
| 09263679 | |
| 0813111027 |
Nearby Schools
| NAME: | DISTRICT: | DISTANCE: | |
|---|---|---|---|
|
Grade School
Henry Puffer Elementary School |
58 | — | |
|
Middle School
Herrick Middle School |
58 | Not in DB | |
|
High School
North High School |
99 | Not in DB | |
Property History
| DATE: | EVENT: | PRICE: | SOURCE: |
|---|---|---|---|
| 14 Oct, 2016 | Sold | $673,200 | MRED MLS |
| 27 Aug, 2016 | Under contract | $689,900 | MRED MLS |
| — | Last price change | $699,900 | MRED MLS |
| 18 Jun, 2016 | Listed for sale | $699,900 | MRED MLS |
Room Specifics
Total Bedrooms: 4
Bedrooms Above Ground: 4
Bedrooms Below Ground: 0
Dimensions: —
Floor Type: Carpet
Dimensions: —
Floor Type: Carpet
Dimensions: —
Floor Type: Carpet
Full Bathrooms: 4
Bathroom Amenities: Separate Shower,Double Sink,Soaking Tub
Bathroom in Basement: 0
Rooms: Breakfast Room,Den,Loft,Mud Room,Storage
Basement Description: Partially Finished,Bathroom Rough-In
Other Specifics
| 2 | |
| Concrete Perimeter | |
| Asphalt | |
| Porch | |
| — | |
| 75 X 220 | |
| — | |
| Full | |
| Vaulted/Cathedral Ceilings, Hardwood Floors, Second Floor Laundry | |
| Double Oven, Microwave, Dishwasher, Disposal, Stainless Steel Appliance(s) | |
| Not in DB | |
| — | |
| — | |
| — | |
| Gas Log |
Tax History
| Year | Property Taxes |
|---|
Contact Agent
Nearby Similar Homes
Nearby Sold Comparables
Contact Agent
Listing Provided By
Platinum Partners Realtors

