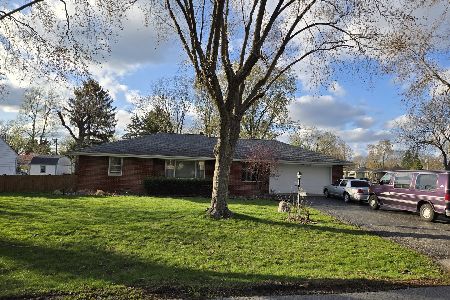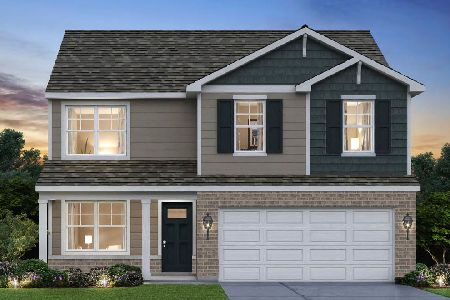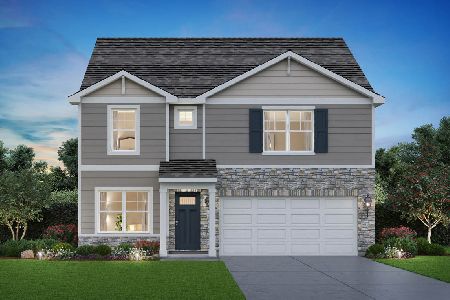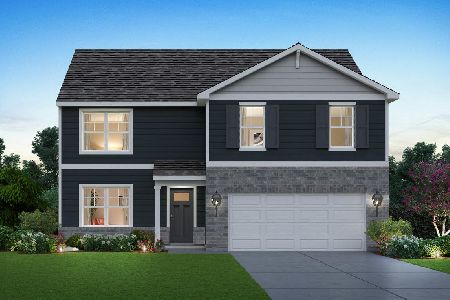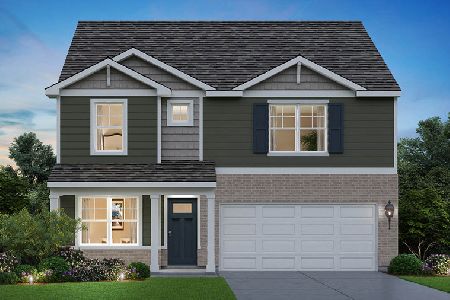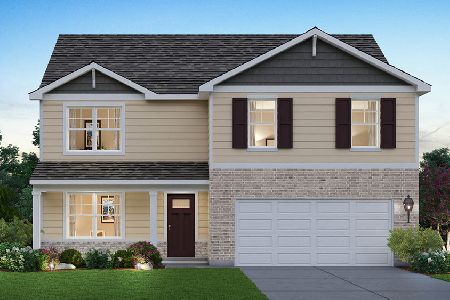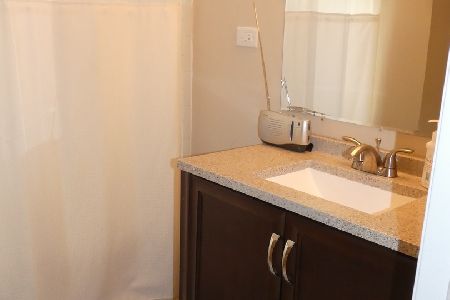2414 Eastline Drive, Joliet, Illinois 60431
$186,000
|
Sold
|
|
| Status: | Closed |
| Sqft: | 1,600 |
| Cost/Sqft: | $113 |
| Beds: | 4 |
| Baths: | 2 |
| Year Built: | 1963 |
| Property Taxes: | $3,305 |
| Days On Market: | 2788 |
| Lot Size: | 0,27 |
Description
Don't miss an opportunity to show this Beautiful well maintained 4 Bedroom, 1 .5 Bath Ranch Home on lot, that's a shade over a quarter acre. Features include a remodeled Kitchen with new Stainless Steel appliances, new Ginger-Maple cabinets, new counter top with breakfast bar, new ceramic backsplash, fresh new can-spot lights and gorgeous new wood laminate flooring. Bright adjacent Eating Area. Spacious Living Room, 4 Large Bedrooms, (one currently used as an office.) Separate Laundry/Mud Room with Tub, (Washer and Dryer stay). Newer roof on Home and Garage. Oversized 2.5+ Car Garage with work bench area and plenty of storage. Spacious Yard is a dream for entertaining or for the kids to enjoy. No Homeowners Association. Property is located in desirable Plainfield School Dist 202... Close to everything, just a couple minutes from Louis- Joliet Mall and 5 minutes from I-55. See it Today!
Property Specifics
| Single Family | |
| — | |
| Ranch | |
| 1963 | |
| None | |
| RANCH | |
| No | |
| 0.27 |
| Will | |
| Crystal Lawns Addition | |
| 0 / Not Applicable | |
| None | |
| Community Well | |
| Septic-Private | |
| 09965946 | |
| 0603264090080000 |
Nearby Schools
| NAME: | DISTRICT: | DISTANCE: | |
|---|---|---|---|
|
Grade School
Grand Prairie Elementary School |
202 | — | |
|
Middle School
Timber Ridge Middle School |
202 | Not in DB | |
|
High School
Plainfield Central High School |
202 | Not in DB | |
Property History
| DATE: | EVENT: | PRICE: | SOURCE: |
|---|---|---|---|
| 2 Jul, 2018 | Sold | $186,000 | MRED MLS |
| 1 Jun, 2018 | Under contract | $180,900 | MRED MLS |
| 29 May, 2018 | Listed for sale | $180,900 | MRED MLS |
Room Specifics
Total Bedrooms: 4
Bedrooms Above Ground: 4
Bedrooms Below Ground: 0
Dimensions: —
Floor Type: Carpet
Dimensions: —
Floor Type: Carpet
Dimensions: —
Floor Type: Carpet
Full Bathrooms: 2
Bathroom Amenities: —
Bathroom in Basement: 0
Rooms: Eating Area
Basement Description: None
Other Specifics
| 2.5 | |
| Concrete Perimeter | |
| Asphalt | |
| — | |
| — | |
| 76X150X77X150 | |
| — | |
| None | |
| Wood Laminate Floors, First Floor Laundry | |
| Range, Refrigerator, Washer, Dryer, Stainless Steel Appliance(s), Range Hood | |
| Not in DB | |
| — | |
| — | |
| — | |
| — |
Tax History
| Year | Property Taxes |
|---|---|
| 2018 | $3,305 |
Contact Agent
Nearby Similar Homes
Nearby Sold Comparables
Contact Agent
Listing Provided By
Results Realty Group

