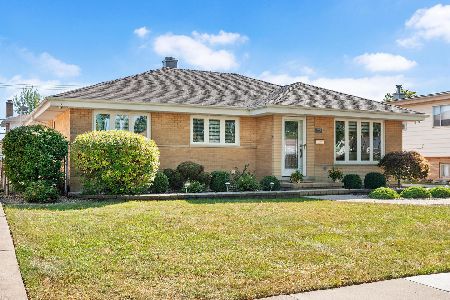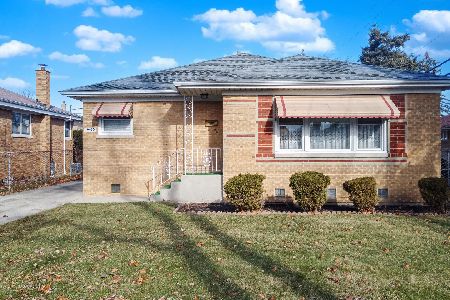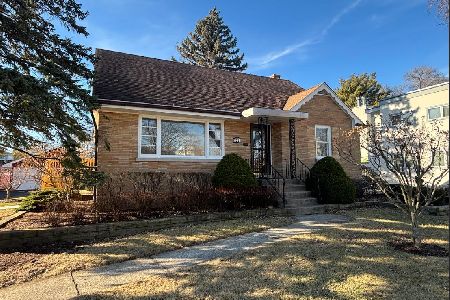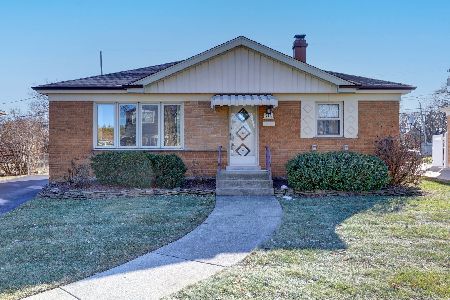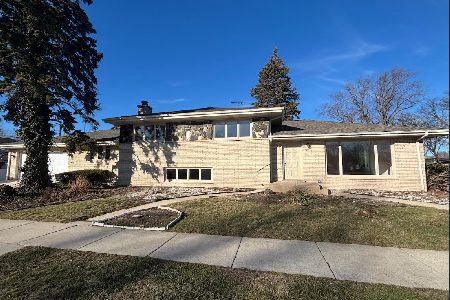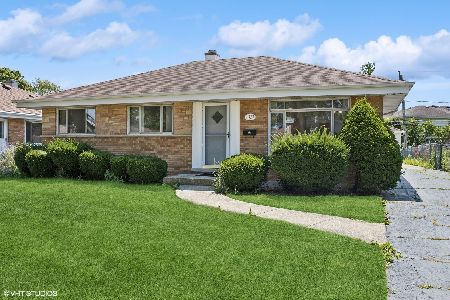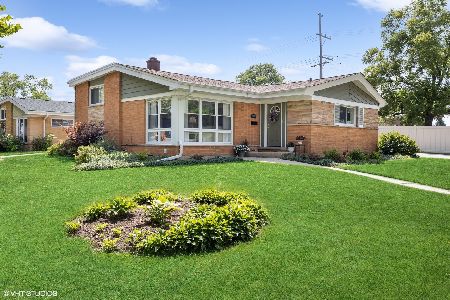2414 Martindale Drive, Westchester, Illinois 60154
$291,000
|
Sold
|
|
| Status: | Closed |
| Sqft: | 1,359 |
| Cost/Sqft: | $211 |
| Beds: | 3 |
| Baths: | 2 |
| Year Built: | 1959 |
| Property Taxes: | $6,098 |
| Days On Market: | 1781 |
| Lot Size: | 0,00 |
Description
Multiple Offers Received! Darling split level in south Westchester. Vaulted ceilings, large windows and hardwood floors stand out in the spacious living room. Charming kitchen with great natural light and well maintained, retro bathrooms. Finished lower level family room offers full bath and bright laundry room with extra storage & workspace. Newly fenced in yard features covered patio and natural gas grill for outdoor relaxation and entertaining. Bonus storage in concrete crawlspace. Front and back door and screen door all newer. Hardwood floors under bedroom carpeting. Convenient location with easy access to major expressways and commuter trains. Mayfair Park within walking distance. Delicious restaurants and fabulous shopping close by at Oakbrook Center Mall or downtown La Grange. Come see this great home for yourself!
Property Specifics
| Single Family | |
| — | |
| — | |
| 1959 | |
| Partial,Walkout | |
| — | |
| No | |
| — |
| Cook | |
| — | |
| — / Not Applicable | |
| None | |
| Lake Michigan,Public | |
| Public Sewer | |
| 11009161 | |
| 15291130040000 |
Property History
| DATE: | EVENT: | PRICE: | SOURCE: |
|---|---|---|---|
| 10 Oct, 2013 | Sold | $187,000 | MRED MLS |
| 4 Sep, 2013 | Under contract | $199,900 | MRED MLS |
| 27 Aug, 2013 | Listed for sale | $199,900 | MRED MLS |
| 21 Apr, 2021 | Sold | $291,000 | MRED MLS |
| 5 Mar, 2021 | Under contract | $287,000 | MRED MLS |
| 3 Mar, 2021 | Listed for sale | $287,000 | MRED MLS |
| 24 Apr, 2023 | Sold | $390,000 | MRED MLS |
| 13 Mar, 2023 | Under contract | $385,000 | MRED MLS |
| 11 Mar, 2023 | Listed for sale | $385,000 | MRED MLS |
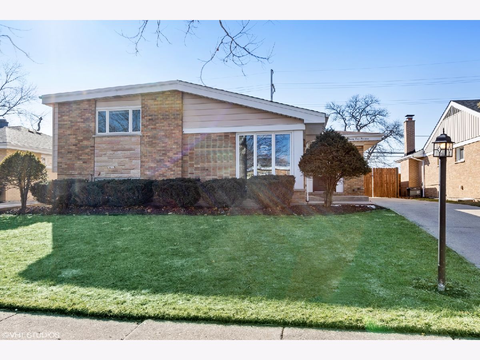
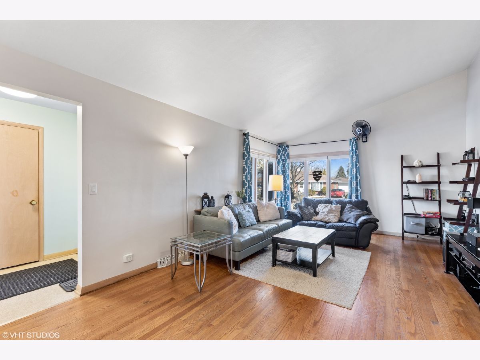
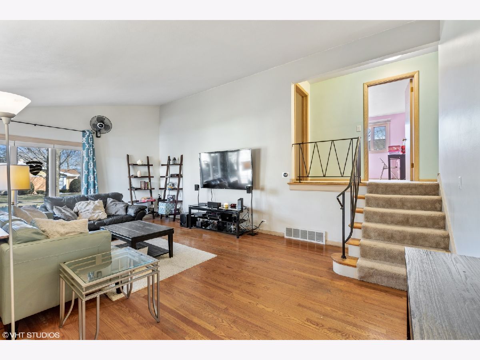
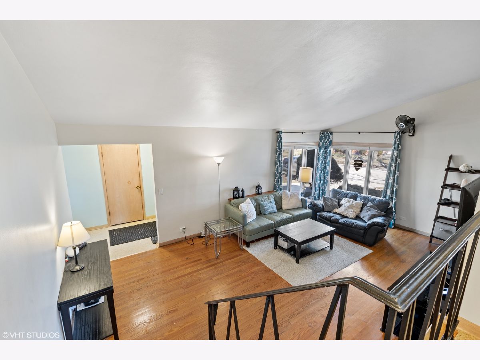
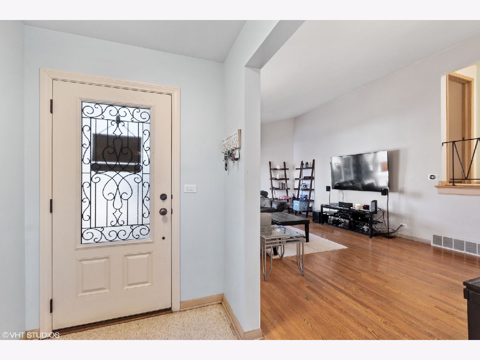
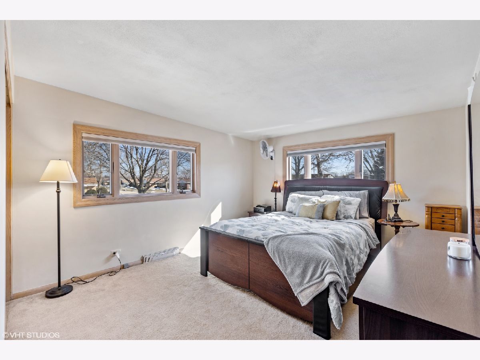
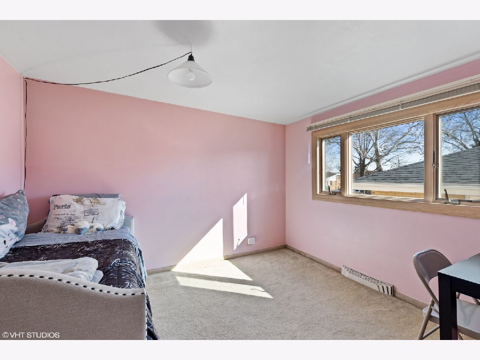
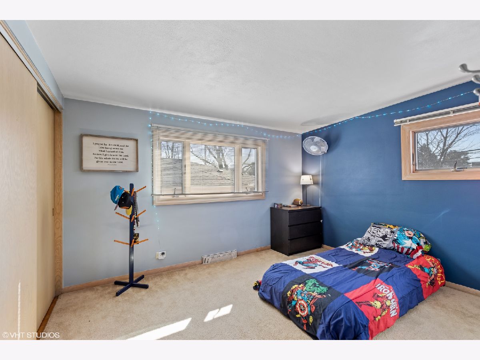
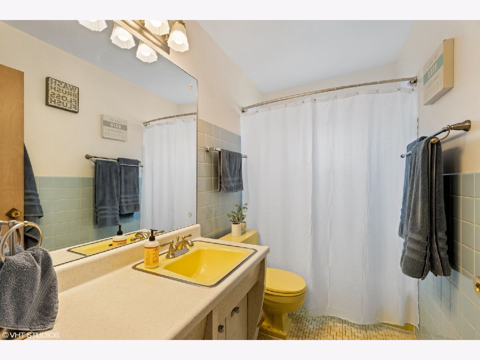
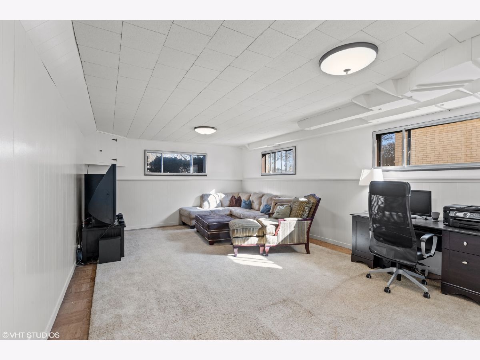
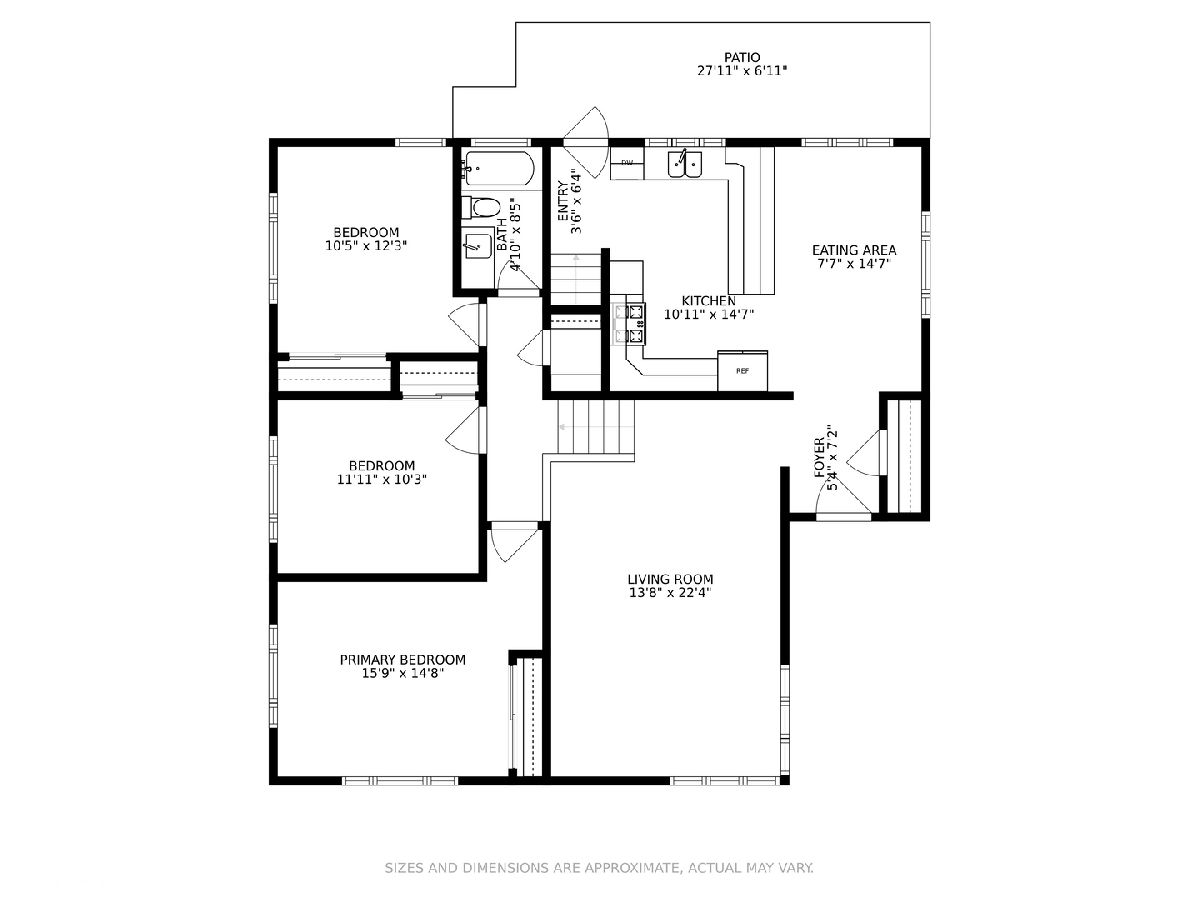
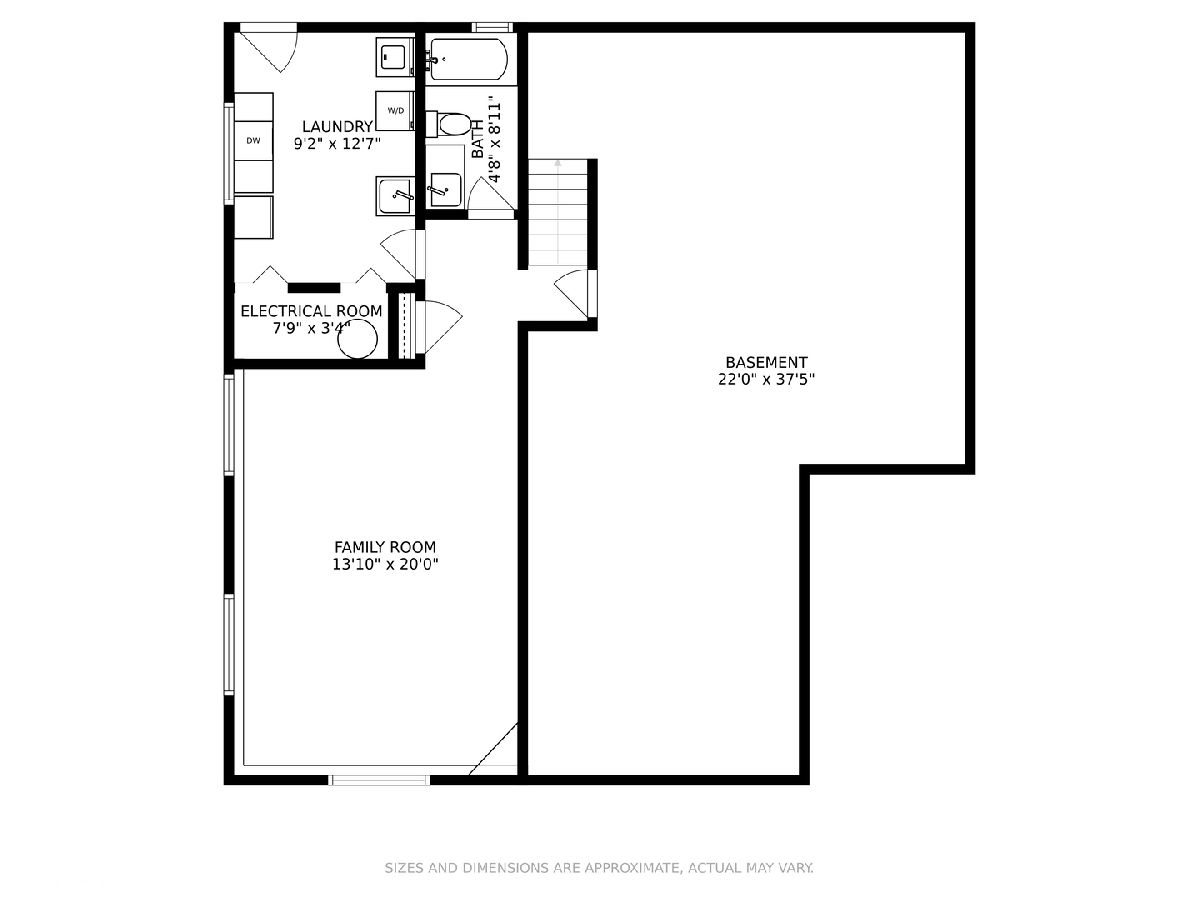
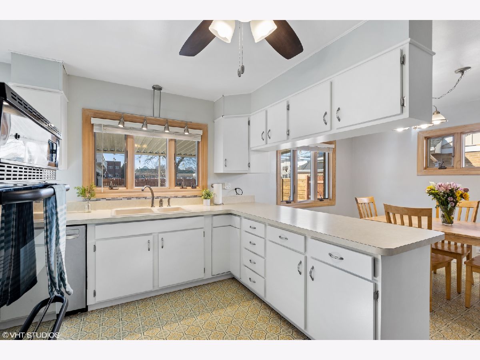
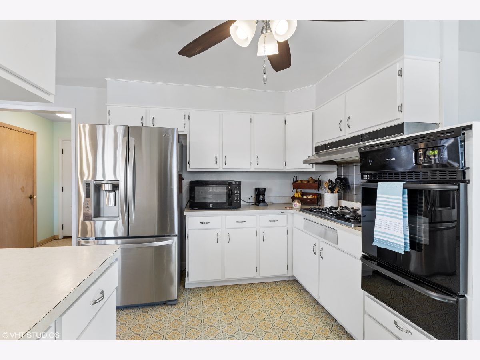
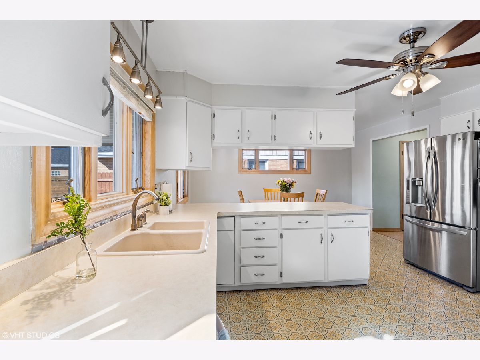
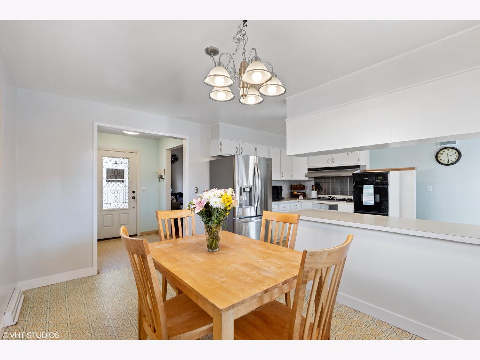
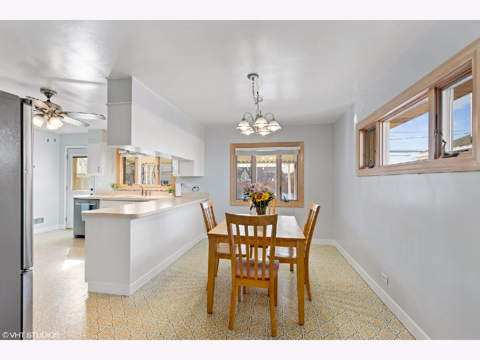
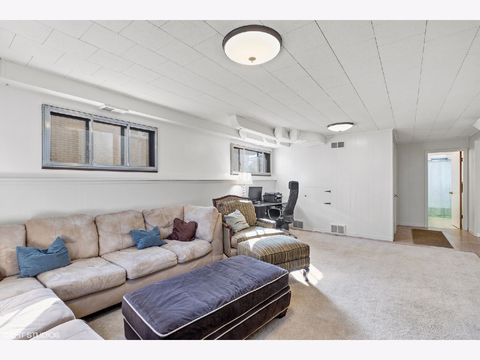
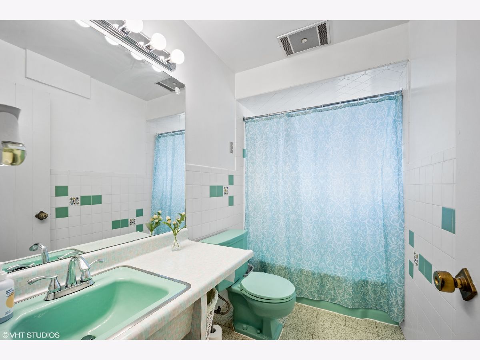
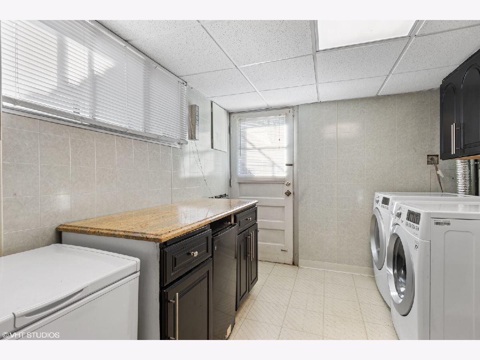
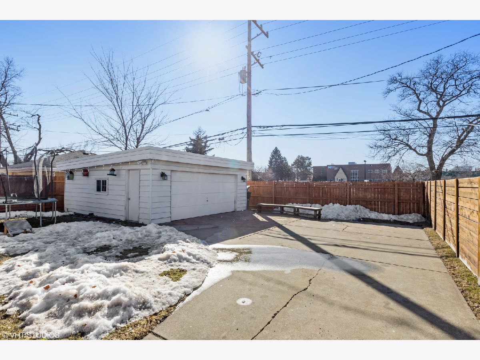
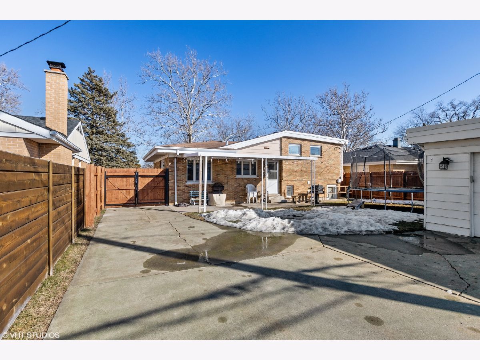
Room Specifics
Total Bedrooms: 3
Bedrooms Above Ground: 3
Bedrooms Below Ground: 0
Dimensions: —
Floor Type: Carpet
Dimensions: —
Floor Type: Carpet
Full Bathrooms: 2
Bathroom Amenities: —
Bathroom in Basement: 1
Rooms: Eating Area
Basement Description: Finished,Crawl
Other Specifics
| 2 | |
| Concrete Perimeter | |
| Concrete | |
| Patio, Outdoor Grill | |
| Fenced Yard,Wood Fence | |
| 53 X 118 | |
| — | |
| None | |
| Vaulted/Cathedral Ceilings, Hardwood Floors, Some Storm Doors | |
| Range, Dishwasher, Washer, Dryer, Cooktop, Built-In Oven | |
| Not in DB | |
| Park, Curbs, Sidewalks, Street Lights, Street Paved | |
| — | |
| — | |
| — |
Tax History
| Year | Property Taxes |
|---|---|
| 2013 | $4,415 |
| 2021 | $6,098 |
| 2023 | $5,031 |
Contact Agent
Nearby Similar Homes
Nearby Sold Comparables
Contact Agent
Listing Provided By
@properties

