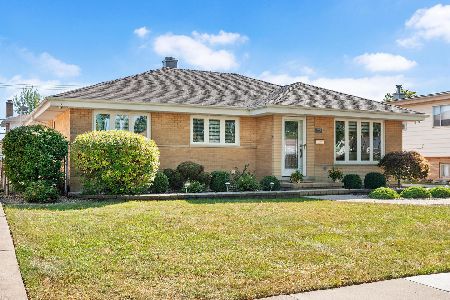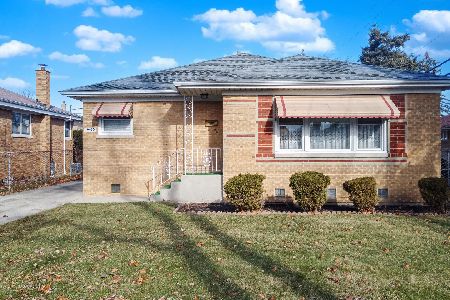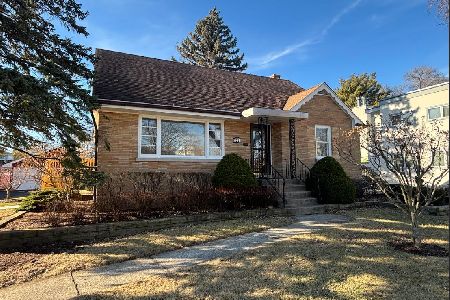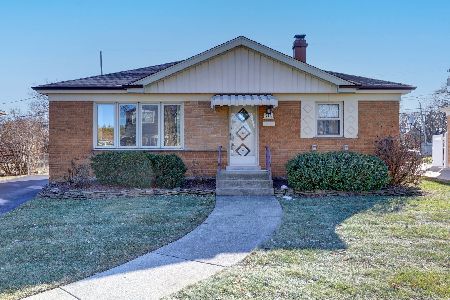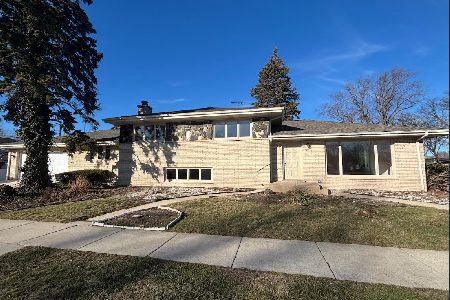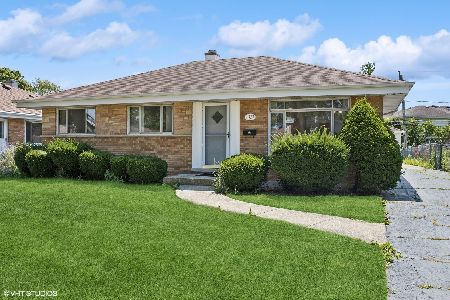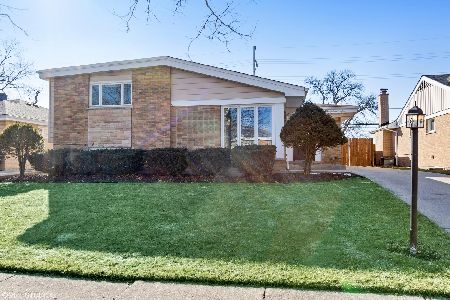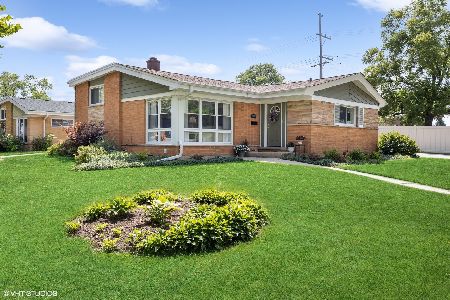2414 Martindale Drive, Westchester, Illinois 60154
$187,000
|
Sold
|
|
| Status: | Closed |
| Sqft: | 1,400 |
| Cost/Sqft: | $143 |
| Beds: | 3 |
| Baths: | 2 |
| Year Built: | 1959 |
| Property Taxes: | $4,415 |
| Days On Market: | 4526 |
| Lot Size: | 0,00 |
Description
Meticulously maintained brick split level with 2 full baths and three 2nd floor bedrooms. Spacious lower level family room and laundry room. Hardwood under neutral carpet. Newer windows, furnace, A/C, roof, SS dishwasher, SS refrigerator, outdoor light fixtures and carpet. Interior freshly painted. Easily accessible cement crawl space. Close to highways, shops, restaurants & schools. (Oven & gas grill are "as-is"
Property Specifics
| Single Family | |
| — | |
| Bi-Level | |
| 1959 | |
| Partial | |
| — | |
| No | |
| — |
| Cook | |
| Martindale Estates | |
| 0 / Not Applicable | |
| None | |
| Lake Michigan | |
| Public Sewer | |
| 08432199 | |
| 15291130040000 |
Nearby Schools
| NAME: | DISTRICT: | DISTANCE: | |
|---|---|---|---|
|
Grade School
Westchester Primary School |
92.5 | — | |
|
Middle School
Westchester Middle School |
92.5 | Not in DB | |
|
High School
Proviso West High School |
209 | Not in DB | |
|
Alternate Elementary School
Westchester Intermediate School |
— | Not in DB | |
|
Alternate High School
Proviso Mathematics And Science |
— | Not in DB | |
Property History
| DATE: | EVENT: | PRICE: | SOURCE: |
|---|---|---|---|
| 10 Oct, 2013 | Sold | $187,000 | MRED MLS |
| 4 Sep, 2013 | Under contract | $199,900 | MRED MLS |
| 27 Aug, 2013 | Listed for sale | $199,900 | MRED MLS |
| 21 Apr, 2021 | Sold | $291,000 | MRED MLS |
| 5 Mar, 2021 | Under contract | $287,000 | MRED MLS |
| 3 Mar, 2021 | Listed for sale | $287,000 | MRED MLS |
| 24 Apr, 2023 | Sold | $390,000 | MRED MLS |
| 13 Mar, 2023 | Under contract | $385,000 | MRED MLS |
| 11 Mar, 2023 | Listed for sale | $385,000 | MRED MLS |
Room Specifics
Total Bedrooms: 3
Bedrooms Above Ground: 3
Bedrooms Below Ground: 0
Dimensions: —
Floor Type: Carpet
Dimensions: —
Floor Type: Carpet
Full Bathrooms: 2
Bathroom Amenities: —
Bathroom in Basement: 1
Rooms: Eating Area
Basement Description: Finished
Other Specifics
| 2 | |
| Concrete Perimeter | |
| Concrete | |
| Patio | |
| — | |
| 53 X 118 | |
| — | |
| None | |
| Vaulted/Cathedral Ceilings | |
| Range, Dishwasher, Refrigerator, Washer, Dryer | |
| Not in DB | |
| Sidewalks, Street Lights, Street Paved | |
| — | |
| — | |
| — |
Tax History
| Year | Property Taxes |
|---|---|
| 2013 | $4,415 |
| 2021 | $6,098 |
| 2023 | $5,031 |
Contact Agent
Nearby Similar Homes
Nearby Sold Comparables
Contact Agent
Listing Provided By
Smothers Realty Group

