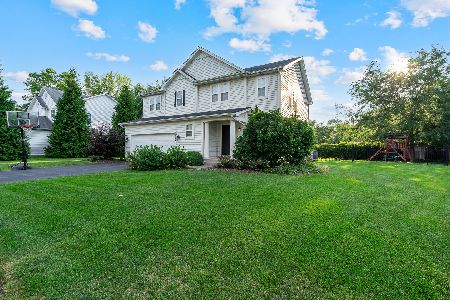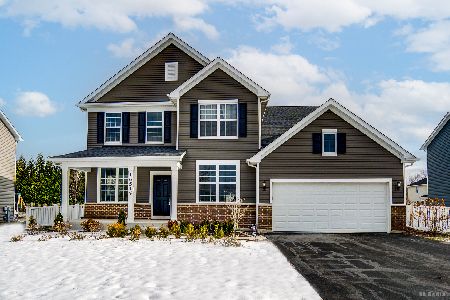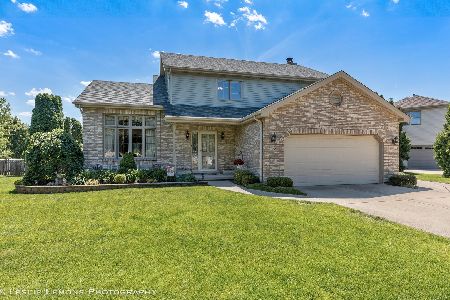24143 Merlot Lane, Plainfield, Illinois 60586
$374,000
|
Sold
|
|
| Status: | Closed |
| Sqft: | 2,874 |
| Cost/Sqft: | $132 |
| Beds: | 4 |
| Baths: | 3 |
| Year Built: | 1996 |
| Property Taxes: | $10,852 |
| Days On Market: | 2191 |
| Lot Size: | 0,28 |
Description
Absolutely Stunning Custom Brick home with 3.5 side load garage, in ground spectacular pool and entertaining areas- faces south, (outdoor built-in gas grill and stand alone mini refrigerator nestled into brick paver grilling & serving area and dining area), & beautiful and lush established landscape. Back yard paradise. Extremely well maintained and cared for home with outstanding features. Open floor to ceiling Foyer. Hardwood flooring through out living areas and 2 bedrooms. 6 paneled solid wood doors. Exquisite hardwood inlays accent some rooms. Impressive extra long hardwood floor on 2nd floor hallway. Neutral paint colors; Master bedroom, and 2 alternate bedrooms were just painted. Approx. 2,900 sq.ft. with additional 1,875 sq. ft. basement. 4 bedrooms/2.1 baths/first floor office/spacious family room with soaring floor to ceiling brick gas fireplace, can burn wood/2nd floor spacious laundry room/2nd floor large bonus room/full unfinished basement with finished media or sitting room. Plenty of windows for natural light. Exceptional storage areas/closets. Kitchen has gorgeous upgraded granite counters with full stone backsplash & granite stand alone island. Unique lighting. Master bath suite has double sinks & generous sized whirlpool tub & stand alone shower. Specialty tray ceilings in Living & Dining Rooms. 2nd floor 16 x 11 bonus room. Roof complete tear off in 2012. New Garage double door motor. Electronic air cleaner & humidifier. Owner has replaced HVAC during ownership. Central vac, security system, & sprinkler system. Speakers in the family room and outdoor area are included. New Pool heater & pump. Pool Liner replaced in 2017. Pool cover included. Pool is 4 ft depth by steps then gradually goes to 5 1/2 ft in the center and back to 4 ft depth on other end. Terrific for pool games. Pergola painted 2019. Hwy 55 approx. 3 miles.
Property Specifics
| Single Family | |
| — | |
| — | |
| 1996 | |
| Full | |
| — | |
| No | |
| 0.28 |
| Will | |
| Vintage Harvest | |
| — / Not Applicable | |
| None | |
| Public | |
| Public Sewer | |
| 10613695 | |
| 0603212060050000 |
Nearby Schools
| NAME: | DISTRICT: | DISTANCE: | |
|---|---|---|---|
|
Grade School
Central Elementary School |
202 | — | |
|
Middle School
Indian Trail Middle School |
202 | Not in DB | |
|
High School
Plainfield Central High School |
202 | Not in DB | |
Property History
| DATE: | EVENT: | PRICE: | SOURCE: |
|---|---|---|---|
| 20 Mar, 2020 | Sold | $374,000 | MRED MLS |
| 25 Jan, 2020 | Under contract | $379,000 | MRED MLS |
| 20 Jan, 2020 | Listed for sale | $379,000 | MRED MLS |
Room Specifics
Total Bedrooms: 4
Bedrooms Above Ground: 4
Bedrooms Below Ground: 0
Dimensions: —
Floor Type: Carpet
Dimensions: —
Floor Type: Hardwood
Dimensions: —
Floor Type: Carpet
Full Bathrooms: 3
Bathroom Amenities: Whirlpool,Separate Shower,Double Sink
Bathroom in Basement: 0
Rooms: Office,Bonus Room,Media Room
Basement Description: Partially Finished
Other Specifics
| 3.5 | |
| — | |
| Concrete | |
| Patio, In Ground Pool, Outdoor Grill | |
| Fenced Yard,Mature Trees | |
| 113X158X43X149 | |
| — | |
| Full | |
| Vaulted/Cathedral Ceilings, Hardwood Floors, Second Floor Laundry, Walk-In Closet(s) | |
| Range, Microwave, Dishwasher, Refrigerator, Washer, Dryer, Disposal, Stainless Steel Appliance(s) | |
| Not in DB | |
| Curbs, Sidewalks, Street Lights, Street Paved | |
| — | |
| — | |
| — |
Tax History
| Year | Property Taxes |
|---|---|
| 2020 | $10,852 |
Contact Agent
Nearby Similar Homes
Nearby Sold Comparables
Contact Agent
Listing Provided By
RE/MAX of Naperville






