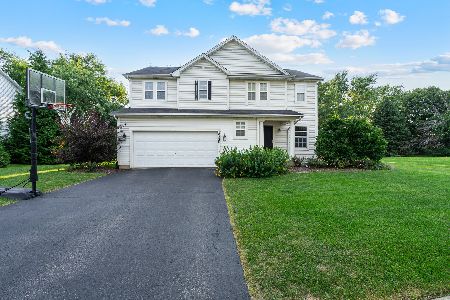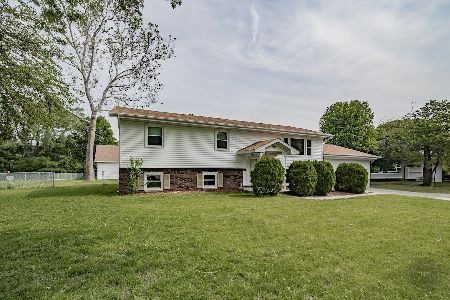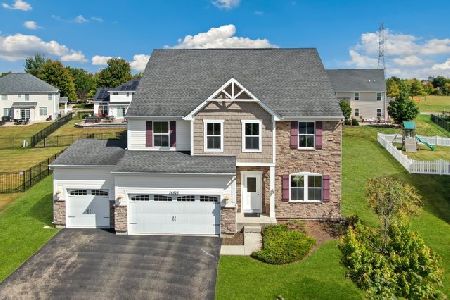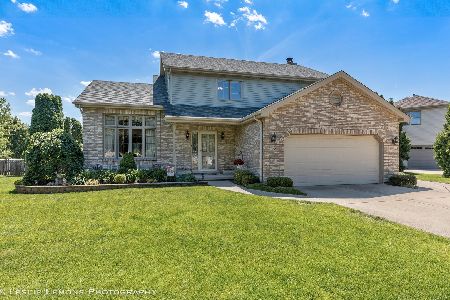24151 Merlot Lane, Plainfield, Illinois 60586
$349,900
|
Sold
|
|
| Status: | Closed |
| Sqft: | 2,700 |
| Cost/Sqft: | $130 |
| Beds: | 4 |
| Baths: | 3 |
| Year Built: | 1996 |
| Property Taxes: | $8,396 |
| Days On Market: | 2741 |
| Lot Size: | 0,29 |
Description
This magnificent quality built one owner home has a rare first floor master suite with private bath and walk-in closet, and over 2,700 SF of luxury living. The soaring 2-story foyer and family room greet you as you enter this home that features high-end finishes such as solid oak six panel doors, hardwood floors, crown molding, wainscoting, stainless appliances, updated lighting, fresh paint, new carpet, a professionally finished basement that includes a den with a wet bar, a game room, and plenty of storage space. Outside you will find a professionally landscaped yard with underground drainage, landscape lighting, and a backyard oasis complete with a 16x32 in-ground heated pool, a new in-line gas grill, and a patio that accommodates two patio tables, and an over sized concrete pool deck, all perfect for great summer entertaining!!! Quick Close possible so bring your offers and enjoy the pool for Memorial Day!!!!
Property Specifics
| Single Family | |
| — | |
| — | |
| 1996 | |
| Full | |
| CUSTOM | |
| No | |
| 0.29 |
| Will | |
| Vintage Harvest | |
| 0 / Not Applicable | |
| None | |
| Public | |
| Public Sewer | |
| 09940768 | |
| 0603212060040000 |
Nearby Schools
| NAME: | DISTRICT: | DISTANCE: | |
|---|---|---|---|
|
Grade School
Central Elementary School |
202 | — | |
|
Middle School
Indian Trail Middle School |
202 | Not in DB | |
|
High School
Plainfield Central High School |
202 | Not in DB | |
Property History
| DATE: | EVENT: | PRICE: | SOURCE: |
|---|---|---|---|
| 1 Jun, 2018 | Sold | $349,900 | MRED MLS |
| 9 May, 2018 | Under contract | $349,900 | MRED MLS |
| 6 May, 2018 | Listed for sale | $349,900 | MRED MLS |
Room Specifics
Total Bedrooms: 4
Bedrooms Above Ground: 4
Bedrooms Below Ground: 0
Dimensions: —
Floor Type: Carpet
Dimensions: —
Floor Type: Carpet
Dimensions: —
Floor Type: Carpet
Full Bathrooms: 3
Bathroom Amenities: Whirlpool,Double Sink
Bathroom in Basement: 0
Rooms: Foyer,Breakfast Room
Basement Description: Finished
Other Specifics
| 2 | |
| Concrete Perimeter | |
| Concrete | |
| In Ground Pool, Storms/Screens | |
| — | |
| 82X150X84X141 | |
| Unfinished | |
| Full | |
| Bar-Wet, Hardwood Floors, First Floor Bedroom, In-Law Arrangement, First Floor Laundry, First Floor Full Bath | |
| Range, Microwave, Dishwasher, Refrigerator, Bar Fridge, Washer, Dryer, Disposal, Stainless Steel Appliance(s) | |
| Not in DB | |
| Pool, Sidewalks, Street Lights, Street Paved | |
| — | |
| — | |
| Wood Burning, Gas Starter |
Tax History
| Year | Property Taxes |
|---|---|
| 2018 | $8,396 |
Contact Agent
Nearby Similar Homes
Nearby Sold Comparables
Contact Agent
Listing Provided By
john greene, Realtor








