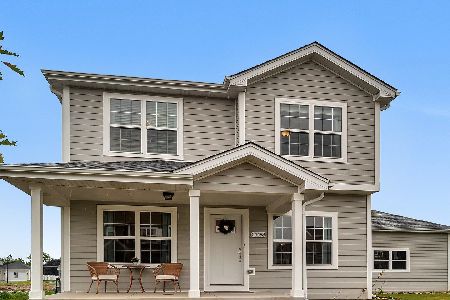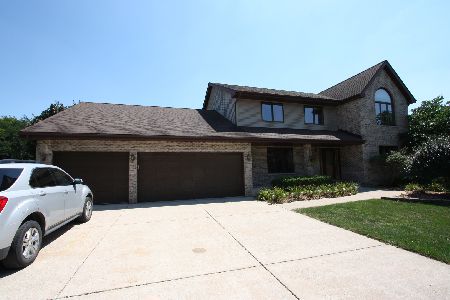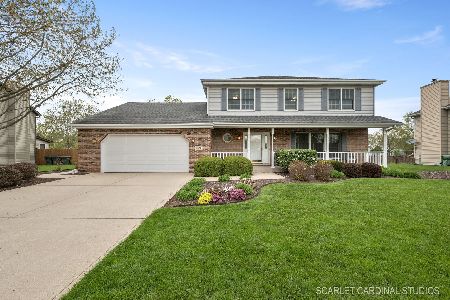24149 Iroquois Drive, Channahon, Illinois 60410
$184,000
|
Sold
|
|
| Status: | Closed |
| Sqft: | 2,358 |
| Cost/Sqft: | $81 |
| Beds: | 4 |
| Baths: | 3 |
| Year Built: | 1995 |
| Property Taxes: | $6,117 |
| Days On Market: | 4547 |
| Lot Size: | 0,37 |
Description
4 bedroom, 2.5 bath custom design home. Two bay windows. Master suite with a whirlpool tub, separate shower, & double sink vanity. Large oak cabinet eat-in kitchen with a center island. Sunken living room. Formal dining room. Family room with a fireplace. A beautiful open oak spindle staircase overlooks the 2 story foyer. 2 car attached garage. Full partially finished basement. Huge yard with a patio and garden shed.
Property Specifics
| Single Family | |
| — | |
| Traditional | |
| 1995 | |
| Full | |
| — | |
| No | |
| 0.37 |
| Will | |
| Cherokee Ridge | |
| 0 / Not Applicable | |
| None | |
| Public | |
| Public Sewer | |
| 08413896 | |
| 0410082030030000 |
Property History
| DATE: | EVENT: | PRICE: | SOURCE: |
|---|---|---|---|
| 26 Nov, 2013 | Sold | $184,000 | MRED MLS |
| 15 Oct, 2013 | Under contract | $190,000 | MRED MLS |
| 6 Aug, 2013 | Listed for sale | $190,000 | MRED MLS |
Room Specifics
Total Bedrooms: 4
Bedrooms Above Ground: 4
Bedrooms Below Ground: 0
Dimensions: —
Floor Type: Carpet
Dimensions: —
Floor Type: Carpet
Dimensions: —
Floor Type: —
Full Bathrooms: 3
Bathroom Amenities: Whirlpool,Separate Shower
Bathroom in Basement: 0
Rooms: No additional rooms
Basement Description: Partially Finished
Other Specifics
| 2 | |
| Concrete Perimeter | |
| Concrete | |
| Patio | |
| — | |
| 97.91X160 | |
| — | |
| Full | |
| Vaulted/Cathedral Ceilings, Hardwood Floors, Wood Laminate Floors, First Floor Laundry | |
| — | |
| Not in DB | |
| Sidewalks, Street Lights, Street Paved | |
| — | |
| — | |
| Gas Starter |
Tax History
| Year | Property Taxes |
|---|---|
| 2013 | $6,117 |
Contact Agent
Nearby Similar Homes
Nearby Sold Comparables
Contact Agent
Listing Provided By
RE/MAX Realty of Joliet






