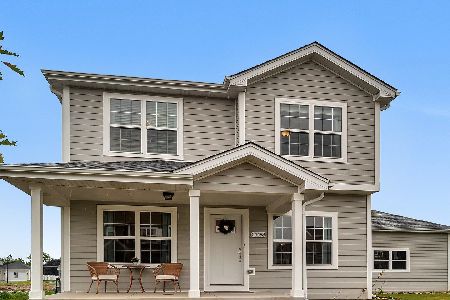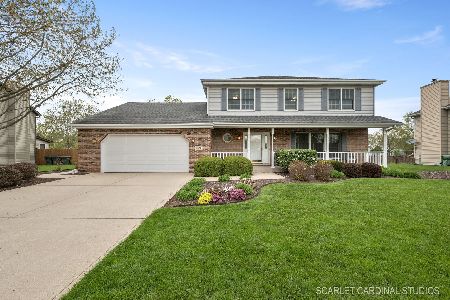24157 Iroquois Drive, Channahon, Illinois 60410
$308,000
|
Sold
|
|
| Status: | Closed |
| Sqft: | 3,758 |
| Cost/Sqft: | $82 |
| Beds: | 4 |
| Baths: | 3 |
| Year Built: | 1993 |
| Property Taxes: | $7,911 |
| Days On Market: | 2021 |
| Lot Size: | 0,36 |
Description
In the heart of Channahon, this will be the perfect place to call home! This two-story 4 bedroom, 3 full bath home features freshly painted walls and hardwood floors and Pella windows throughout. The main floor offers a formal living room and dining room, eat in kitchen with stainless steel appliances, granite counter tops and backsplash, and huge walk-in pantry. Sliding glass doors open up to the massive fenced-in backyard with patio. Family room is open to the kitchen with large windows and gas fire place. Upstairs offers a 30 x 13 master bedroom with cathedral ceilings, large windows, hardwood floors and full master bathroom. 3 other generously sized bedrooms and whole house fan complete the second floor. The garage is an oversized 3 car with a 4th space that could be used to park a car or as is currently being used as a heated workshop. Added plus: The in-town location is near just about everything you need on a daily basis including being just a few blocks from Channahon Jr. High School, Channahon Park District & gym, and the library. This is a superb opportunity to add your personal touches to this very classic home. No HOA fees.
Property Specifics
| Single Family | |
| — | |
| Traditional | |
| 1993 | |
| Full | |
| — | |
| No | |
| 0.36 |
| Will | |
| Cherokee Ridge | |
| 0 / Not Applicable | |
| None | |
| Public | |
| Septic-Private | |
| 10773276 | |
| 0410082030040000 |
Nearby Schools
| NAME: | DISTRICT: | DISTANCE: | |
|---|---|---|---|
|
High School
Minooka Community High School |
111 | Not in DB | |
Property History
| DATE: | EVENT: | PRICE: | SOURCE: |
|---|---|---|---|
| 22 Oct, 2020 | Sold | $308,000 | MRED MLS |
| 20 Sep, 2020 | Under contract | $310,000 | MRED MLS |
| — | Last price change | $315,000 | MRED MLS |
| 6 Jul, 2020 | Listed for sale | $325,000 | MRED MLS |
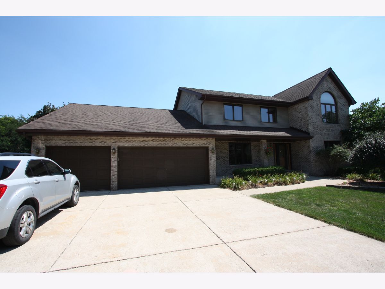
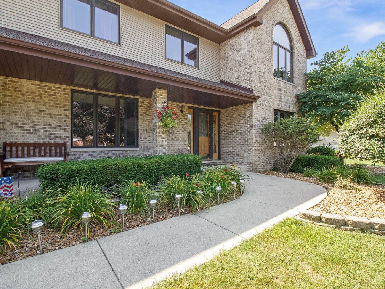
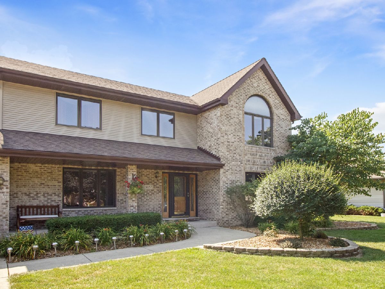
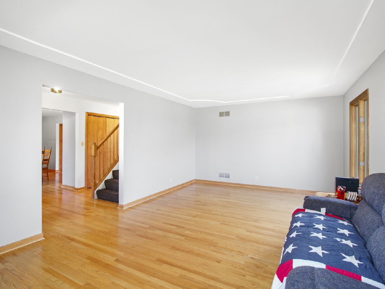
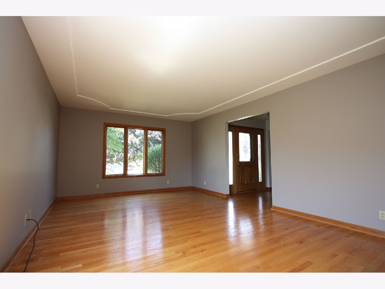
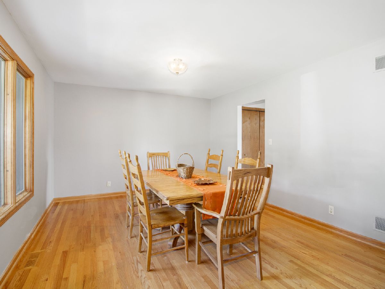
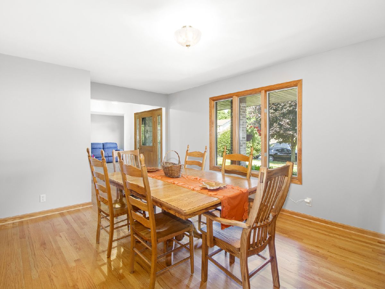
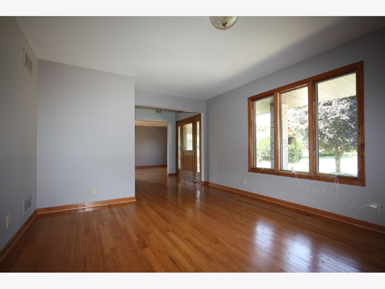
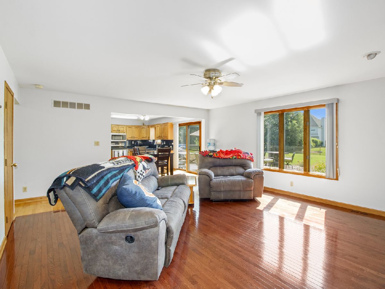
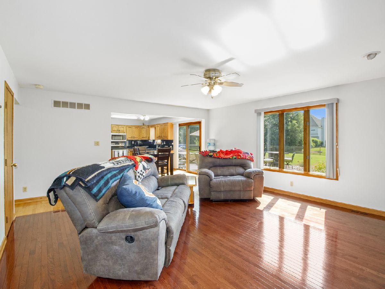
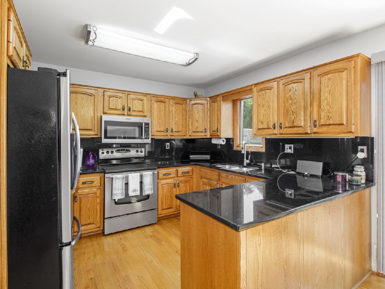
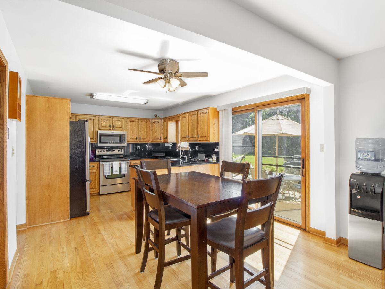
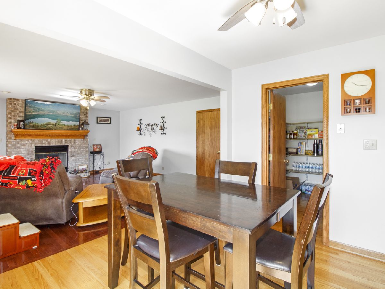
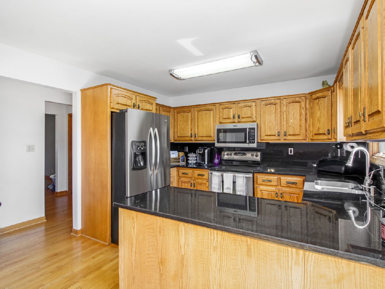
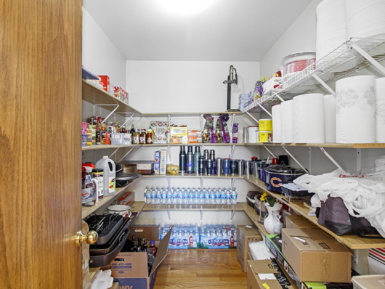
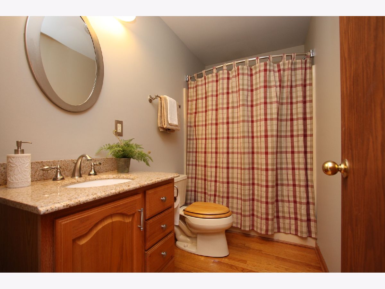
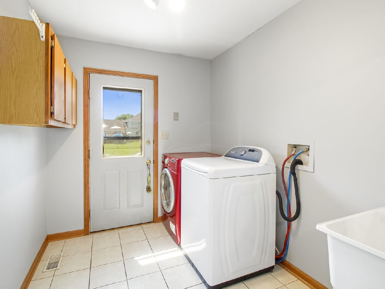
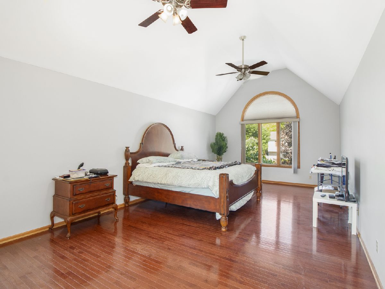
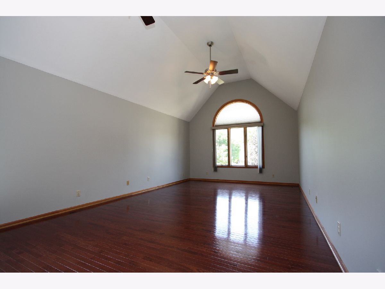
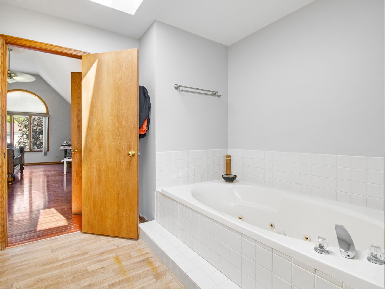

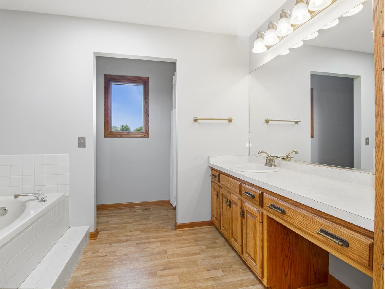
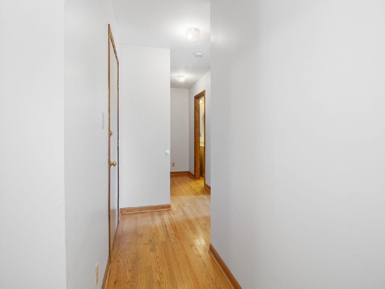
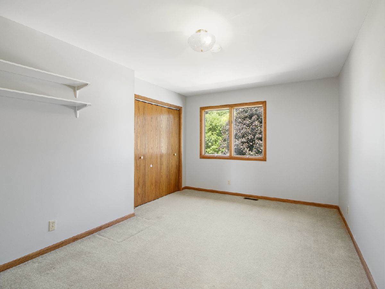
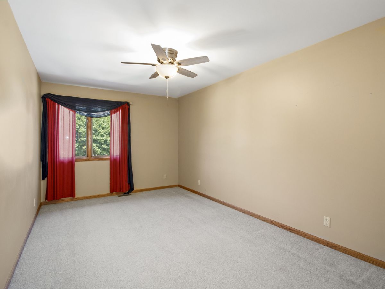
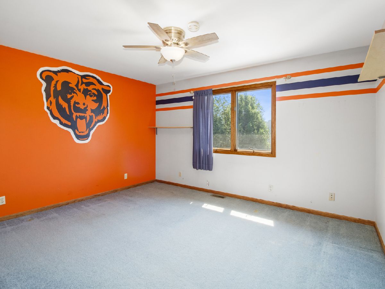
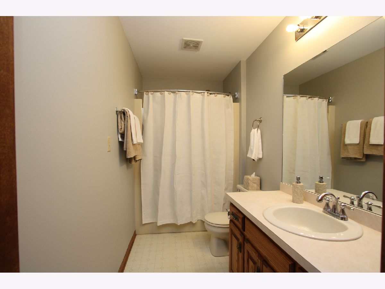
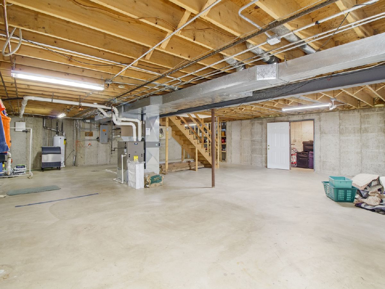
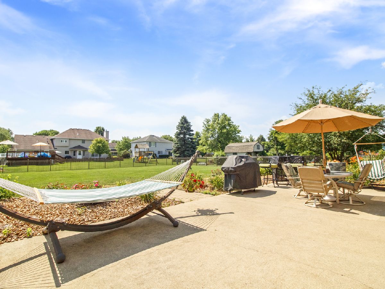
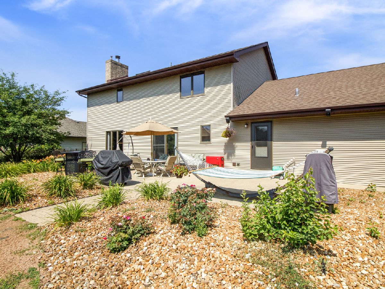
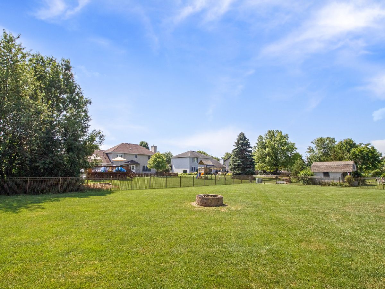
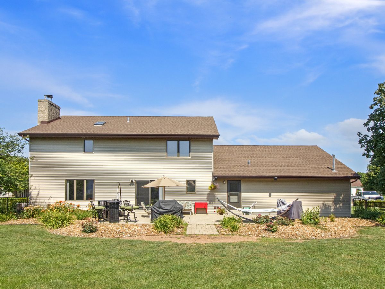
Room Specifics
Total Bedrooms: 4
Bedrooms Above Ground: 4
Bedrooms Below Ground: 0
Dimensions: —
Floor Type: Carpet
Dimensions: —
Floor Type: Carpet
Dimensions: —
Floor Type: Carpet
Full Bathrooms: 3
Bathroom Amenities: Whirlpool,Separate Shower
Bathroom in Basement: 0
Rooms: Foyer,Pantry,Walk In Closet
Basement Description: Unfinished,Bathroom Rough-In,Egress Window,Storage Space
Other Specifics
| 4 | |
| Concrete Perimeter | |
| Concrete | |
| Patio, Storms/Screens | |
| — | |
| 98.9 X 159.2 X 95.8 X 160 | |
| — | |
| Full | |
| Hardwood Floors, First Floor Laundry, First Floor Full Bath, Walk-In Closet(s), Drapes/Blinds, Granite Counters, Separate Dining Room | |
| Range, Microwave, Dishwasher, Refrigerator, Washer, Dryer, Stainless Steel Appliance(s) | |
| Not in DB | |
| Park, Curbs, Sidewalks, Street Lights, Street Paved | |
| — | |
| — | |
| Gas Log, Gas Starter |
Tax History
| Year | Property Taxes |
|---|---|
| 2020 | $7,911 |
Contact Agent
Nearby Similar Homes
Nearby Sold Comparables
Contact Agent
Listing Provided By
RE/MAX Professionals Select

