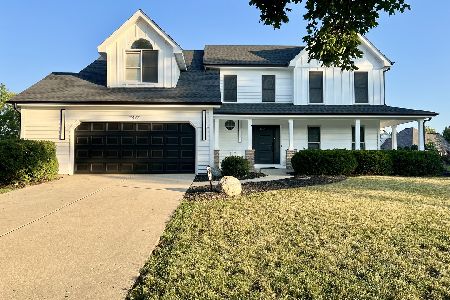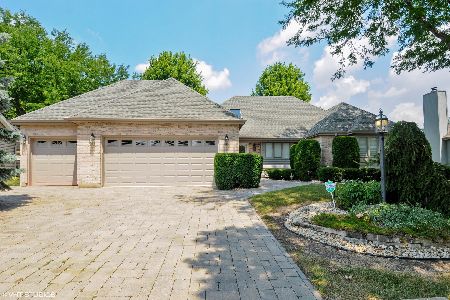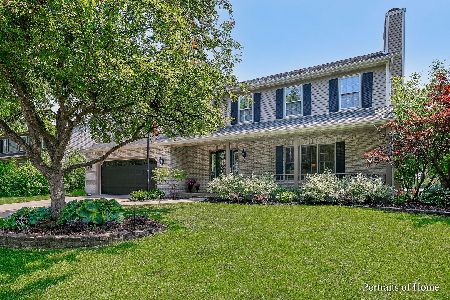2415 Coach And Surrey Lane, Aurora, Illinois 60506
$274,900
|
Sold
|
|
| Status: | Closed |
| Sqft: | 1,889 |
| Cost/Sqft: | $146 |
| Beds: | 3 |
| Baths: | 2 |
| Year Built: | 1991 |
| Property Taxes: | $6,330 |
| Days On Market: | 3577 |
| Lot Size: | 0,25 |
Description
Fantastic brick and cedar 3 bedroom ranch home with 3 car garage in Sans Souci. This is a custom built home not your typical tract builder design. Nearly 2000 sq feet plus a full unfinished basement. Beautiful "real" hardwood floors run from the foyer entrance through the Family Room and separate Formal Dining Room. The Family Room has a tray ceiling and brick face gas fireplace with a door to one of 3 wood decks which also has access to the MBR. Kitchen is 18x11 with ceramic tile floor, granite counter tops, SS appliances, bkfst bar and built-in wine cooler. There is a SGD with plantation shutters off kitchen to a 2nd wood deck. 3 large bedrooms and 2 full baths. Lots of closet space in all bedrooms. Bay window seat with storage in 2 of the bedrooms. MBR bath has a shower with seat. Beautiful guest bath. Full paver driveway with sidewalk to side of house. Wrought iron fence in backyard. 3 separate wood decks. 1st Flr Laundry. Beautiful lush landscaping. Less than 1 mile to I88 access.
Property Specifics
| Single Family | |
| — | |
| Ranch | |
| 1991 | |
| Full | |
| RANCH CUSTOM | |
| No | |
| 0.25 |
| Kane | |
| Sans Souci | |
| 0 / Not Applicable | |
| None | |
| Public | |
| Public Sewer | |
| 09154465 | |
| 1424426005 |
Property History
| DATE: | EVENT: | PRICE: | SOURCE: |
|---|---|---|---|
| 21 Jul, 2016 | Sold | $274,900 | MRED MLS |
| 27 May, 2016 | Under contract | $274,900 | MRED MLS |
| — | Last price change | $279,900 | MRED MLS |
| 3 Mar, 2016 | Listed for sale | $279,900 | MRED MLS |
| 9 Jun, 2025 | Sold | $416,000 | MRED MLS |
| 8 Jun, 2025 | Under contract | $419,900 | MRED MLS |
| 6 Jun, 2025 | Listed for sale | $419,900 | MRED MLS |
Room Specifics
Total Bedrooms: 3
Bedrooms Above Ground: 3
Bedrooms Below Ground: 0
Dimensions: —
Floor Type: Carpet
Dimensions: —
Floor Type: Carpet
Full Bathrooms: 2
Bathroom Amenities: —
Bathroom in Basement: 0
Rooms: No additional rooms
Basement Description: Unfinished
Other Specifics
| 3 | |
| Concrete Perimeter | |
| Brick | |
| Deck, Storms/Screens | |
| — | |
| 133*86*127*83 | |
| — | |
| Full | |
| Skylight(s), Hardwood Floors, First Floor Bedroom, First Floor Laundry, First Floor Full Bath | |
| Range, Microwave, Dishwasher, Refrigerator, Washer, Dryer, Disposal, Trash Compactor, Stainless Steel Appliance(s), Wine Refrigerator | |
| Not in DB | |
| Sidewalks, Street Lights, Street Paved | |
| — | |
| — | |
| Gas Log, Gas Starter |
Tax History
| Year | Property Taxes |
|---|---|
| 2016 | $6,330 |
Contact Agent
Nearby Similar Homes
Nearby Sold Comparables
Contact Agent
Listing Provided By
RE/MAX Excels











