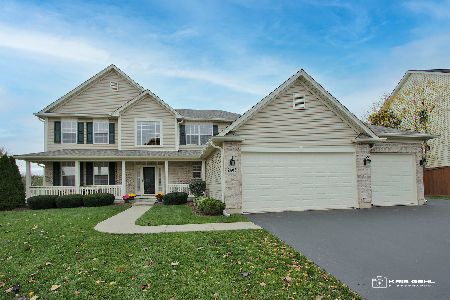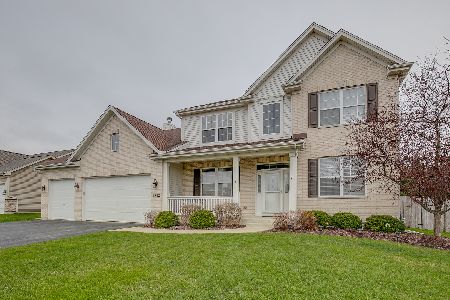2415 Eisenhower Boulevard, Mchenry, Illinois 60051
$325,000
|
Sold
|
|
| Status: | Closed |
| Sqft: | 3,363 |
| Cost/Sqft: | $101 |
| Beds: | 4 |
| Baths: | 3 |
| Year Built: | 2005 |
| Property Taxes: | $9,985 |
| Days On Market: | 3551 |
| Lot Size: | 0,75 |
Description
Words can't describe this expanded Georgian Model with over 3300 SF of perfection. Not a detail has been left out of this home starting as soon as you walk in the door. Large entryway leads to an expanded family room with fireplace, the focal point of the entire 1st floor. The kitchen which includes granite counter tops, Island with seating, large pantry and eating area that fits a table for 12 is the perfect place for entertaining. Take your guests out to the 3 season room or the 30 ft screened in porch that overlooks a private 1/2 acre lot. Laundry is not a chore in this large laundry room with loads of cabinet space and a place to kick off shoes. Follow me upstairs to see the 4 bedrooms, including the master suite and a master bath that has not left one detail out including heated marble floors. 3 other generous size bdrms with an open hallway overlooking family room complete the upstairs. Oh did I forget to mention the giant 3 car garage that is over 24' deep. Don't miss out.
Property Specifics
| Single Family | |
| — | |
| Georgian | |
| 2005 | |
| Partial | |
| GEORGIAN | |
| No | |
| 0.75 |
| Mc Henry | |
| Liberty Trails | |
| 135 / Annual | |
| None | |
| Public | |
| Public Sewer | |
| 09211452 | |
| 0925204003 |
Nearby Schools
| NAME: | DISTRICT: | DISTANCE: | |
|---|---|---|---|
|
Grade School
Hilltop Elementary School |
15 | — | |
|
Middle School
Mchenry Middle School |
15 | Not in DB | |
|
High School
Mchenry High School-east Campus |
156 | Not in DB | |
Property History
| DATE: | EVENT: | PRICE: | SOURCE: |
|---|---|---|---|
| 15 Nov, 2016 | Sold | $325,000 | MRED MLS |
| 7 Oct, 2016 | Under contract | $339,900 | MRED MLS |
| — | Last price change | $344,900 | MRED MLS |
| 28 Apr, 2016 | Listed for sale | $344,900 | MRED MLS |
Room Specifics
Total Bedrooms: 4
Bedrooms Above Ground: 4
Bedrooms Below Ground: 0
Dimensions: —
Floor Type: Carpet
Dimensions: —
Floor Type: Carpet
Dimensions: —
Floor Type: Carpet
Full Bathrooms: 3
Bathroom Amenities: Whirlpool,Separate Shower,Double Sink
Bathroom in Basement: 0
Rooms: Den,Enclosed Porch,Foyer,Sun Room
Basement Description: Unfinished,Crawl
Other Specifics
| 3 | |
| — | |
| Asphalt | |
| — | |
| — | |
| 73X271X148X191 | |
| — | |
| Full | |
| Vaulted/Cathedral Ceilings, Hardwood Floors, First Floor Laundry | |
| Range, Microwave, Dishwasher, Refrigerator, Washer, Dryer, Disposal, Wine Refrigerator | |
| Not in DB | |
| Street Lights, Street Paved | |
| — | |
| — | |
| Wood Burning, Gas Log, Gas Starter |
Tax History
| Year | Property Taxes |
|---|---|
| 2016 | $9,985 |
Contact Agent
Nearby Similar Homes
Nearby Sold Comparables
Contact Agent
Listing Provided By
Berkshire Hathaway HomeServices Starck Real Estate








