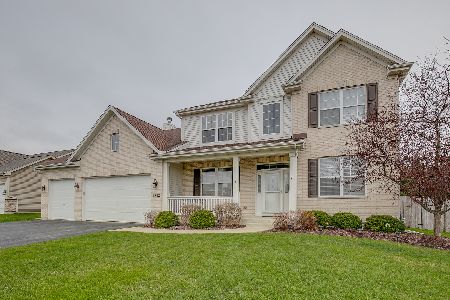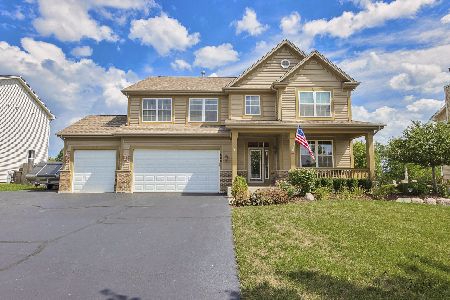1812 Hillside Lane, Mchenry, Illinois 60051
$300,000
|
Sold
|
|
| Status: | Closed |
| Sqft: | 3,100 |
| Cost/Sqft: | $97 |
| Beds: | 4 |
| Baths: | 3 |
| Year Built: | 2007 |
| Property Taxes: | $0 |
| Days On Market: | 6620 |
| Lot Size: | 0,00 |
Description
THIS HOME IS READY NOW. BEAUTIFUL DOUGLAS MODEL W/ 4 BEDROOMS, 2.1BTH, 3 CAR GARAGE W/ FULL BASEMENT WON'T LAST LONG! ELEGANT & FUNCTIONAL LIVABILITY-COLUMNED FOYER WELCOMES GUESTS-1ST FLR LIBRARY, OVERSIZED FAM RM & W/FIREPLACE, KIT W/ GRANITE TOPS UPGRADED 42" CABINETS W/ CROWN MOLDING & SUPER ISLAND,+ VAULTED MORNING RM-MASTER SUITE OFFERS LUX BATH & VAULTED CEIL, PRE-WIRED FOR HOME THEATER.
Property Specifics
| Single Family | |
| — | |
| Traditional | |
| 2007 | |
| Full | |
| DOUGLAS F | |
| No | |
| — |
| Mc Henry | |
| Lincoln Hills | |
| 0 / Not Applicable | |
| None | |
| Public | |
| Public Sewer, Sewer-Storm | |
| 06743703 | |
| 0902400007 |
Property History
| DATE: | EVENT: | PRICE: | SOURCE: |
|---|---|---|---|
| 17 Sep, 2008 | Sold | $300,000 | MRED MLS |
| 21 Aug, 2008 | Under contract | $300,000 | MRED MLS |
| — | Last price change | $329,990 | MRED MLS |
| 3 Dec, 2007 | Listed for sale | $446,530 | MRED MLS |
| 4 Jan, 2019 | Sold | $293,000 | MRED MLS |
| 16 Nov, 2018 | Under contract | $292,000 | MRED MLS |
| — | Last price change | $295,000 | MRED MLS |
| 21 Sep, 2018 | Listed for sale | $297,000 | MRED MLS |
| 25 Jun, 2020 | Sold | $313,000 | MRED MLS |
| 15 May, 2020 | Under contract | $329,900 | MRED MLS |
| 27 Apr, 2020 | Listed for sale | $329,900 | MRED MLS |
Room Specifics
Total Bedrooms: 4
Bedrooms Above Ground: 4
Bedrooms Below Ground: 0
Dimensions: —
Floor Type: Carpet
Dimensions: —
Floor Type: Carpet
Dimensions: —
Floor Type: Carpet
Full Bathrooms: 3
Bathroom Amenities: Whirlpool,Separate Shower,Double Sink
Bathroom in Basement: 0
Rooms: Den,Gallery,Sitting Room,Sun Room,Utility Room-2nd Floor
Basement Description: Unfinished
Other Specifics
| 3 | |
| Concrete Perimeter | |
| Asphalt | |
| — | |
| — | |
| 80 X 180 APPROX | |
| Unfinished | |
| Full | |
| — | |
| Double Oven, Microwave, Dishwasher, Disposal | |
| Not in DB | |
| Sidewalks, Street Lights, Street Paved | |
| — | |
| — | |
| Wood Burning, Gas Starter |
Tax History
| Year | Property Taxes |
|---|---|
| 2019 | $10,657 |
| 2020 | $11,069 |
Contact Agent
Nearby Similar Homes
Nearby Sold Comparables
Contact Agent
Listing Provided By
RE/MAX of Barrington







