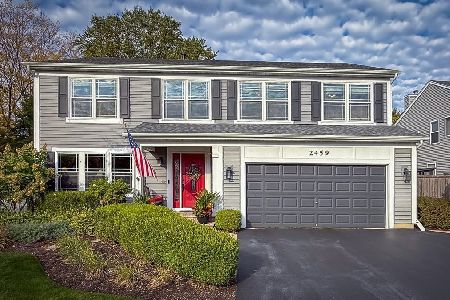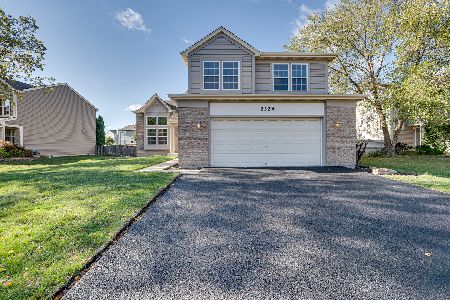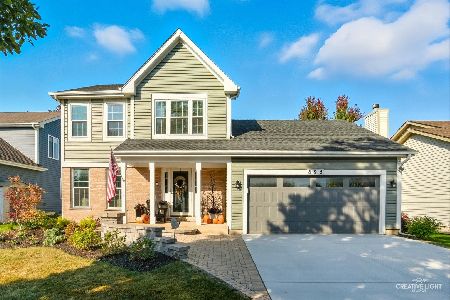2415 Emerson Lane, Naperville, Illinois 60540
$360,000
|
Sold
|
|
| Status: | Closed |
| Sqft: | 3,082 |
| Cost/Sqft: | $119 |
| Beds: | 4 |
| Baths: | 3 |
| Year Built: | 1997 |
| Property Taxes: | $9,361 |
| Days On Market: | 3341 |
| Lot Size: | 0,00 |
Description
Perfect location, perfect price! Within walking distance to the neighborhood elementary school, this Ivy Ridge home is one of the largest in the subdivision. It offers many intrinsic features that will make you want to call it home. From the 2-story foyer, to the spacious sunken FAM RM w/fplce, to the FIN BSMT, there is plenty of room for families large & small. Wide open floor plan perfect for everyday living. Blt-in book cases & niches. Fully applianced KIT. Huge laundry room. Loads of closet/storage space. Awesome master suite w/see-thru fpce to sitting area/study. Ceramic tile covers the foyer & KIT. Brand new carpet covers the rest of the home. Newer furnace & water heater. New light fixtures. Fresh paint in most of the rooms. Huge yard perfect for outdoor entertaining- and no neighbors behind! Serviced by highly acclaimed Dist 204 schools (Metea Valley High) and extremely convenient to numerous shopping hubs, restaurants, Rte 59 train station & downtown Naperville. SEE IT FIRST!
Property Specifics
| Single Family | |
| — | |
| Traditional | |
| 1997 | |
| Partial | |
| EDISON | |
| No | |
| — |
| Du Page | |
| Ivy Ridge | |
| 75 / Annual | |
| Insurance,None | |
| Public | |
| Public Sewer | |
| 09340685 | |
| 0722411014 |
Nearby Schools
| NAME: | DISTRICT: | DISTANCE: | |
|---|---|---|---|
|
Grade School
Cowlishaw Elementary School |
204 | — | |
|
Middle School
Hill Middle School |
204 | Not in DB | |
|
High School
Metea Valley High School |
204 | Not in DB | |
Property History
| DATE: | EVENT: | PRICE: | SOURCE: |
|---|---|---|---|
| 5 Dec, 2016 | Sold | $360,000 | MRED MLS |
| 28 Oct, 2016 | Under contract | $367,500 | MRED MLS |
| — | Last price change | $369,800 | MRED MLS |
| 13 Sep, 2016 | Listed for sale | $374,900 | MRED MLS |
Room Specifics
Total Bedrooms: 4
Bedrooms Above Ground: 4
Bedrooms Below Ground: 0
Dimensions: —
Floor Type: Carpet
Dimensions: —
Floor Type: Carpet
Dimensions: —
Floor Type: Carpet
Full Bathrooms: 3
Bathroom Amenities: Separate Shower,Double Sink,Soaking Tub
Bathroom in Basement: 0
Rooms: Sitting Room,Breakfast Room,Recreation Room,Storage
Basement Description: Finished
Other Specifics
| 2 | |
| Concrete Perimeter | |
| Asphalt | |
| Patio, Porch | |
| — | |
| 71X156X87X179 | |
| — | |
| Full | |
| Bar-Wet, First Floor Laundry | |
| Range, Microwave, Dishwasher, Refrigerator, Washer, Dryer, Disposal | |
| Not in DB | |
| Sidewalks, Street Lights | |
| — | |
| — | |
| Double Sided, Wood Burning, Gas Log |
Tax History
| Year | Property Taxes |
|---|---|
| 2016 | $9,361 |
Contact Agent
Nearby Similar Homes
Nearby Sold Comparables
Contact Agent
Listing Provided By
Baird & Warner







