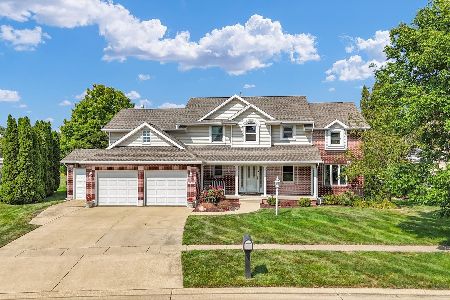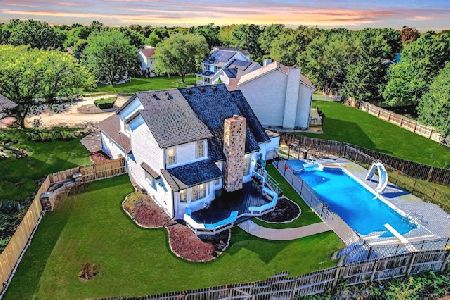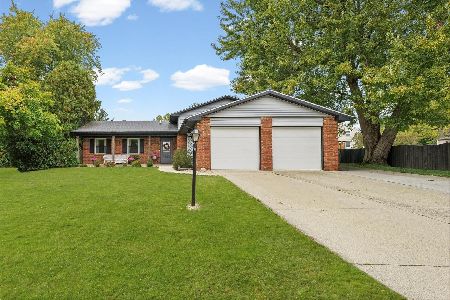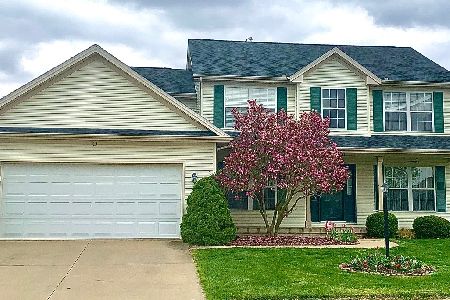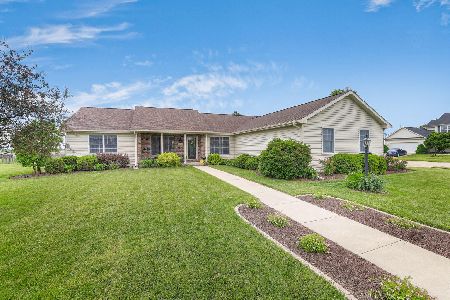2415 Waterville Drive, Champaign, Illinois 61822
$260,000
|
Sold
|
|
| Status: | Closed |
| Sqft: | 2,342 |
| Cost/Sqft: | $115 |
| Beds: | 4 |
| Baths: | 3 |
| Year Built: | 2004 |
| Property Taxes: | $6,363 |
| Days On Market: | 3071 |
| Lot Size: | 0,20 |
Description
Move right into this well-designed and spacious home in one of Champaign's most desirable neighborhoods. The kitchen offers plenty of cabinet storage and counter space for enjoyable food preparation with stainless steel appliances; gas stove with a range hood which vents outside for convenience! Enjoy a dream living room with a soaring 2-story cathedral ceiling; convenient gas-log fireplace in the family room. The relaxing master suite boasts cathedral ceilings and a large bathroom with double-sink vanity, linen closet, and a corner whirlpool tub. Each bedroom is large to offer ample private space. This home offers enviable natural light throughout and a wonderful open-space feel with 9' ceilings on the first floor. The neutral decor awaits your creative imagination. The finished basement has a huge rec room, another bedroom, and is already framed out for a full bathroom. Too much to list; please view the full tour!
Property Specifics
| Single Family | |
| — | |
| Traditional | |
| 2004 | |
| Full | |
| — | |
| No | |
| 0.2 |
| Champaign | |
| — | |
| 100 / Annual | |
| None | |
| Public | |
| Public Sewer | |
| 09665112 | |
| 462027479003 |
Nearby Schools
| NAME: | DISTRICT: | DISTANCE: | |
|---|---|---|---|
|
Grade School
Unit 4 School Of Choice Elementa |
4 | — | |
|
Middle School
Champaign Junior/middle Call Uni |
4 | Not in DB | |
|
High School
Central High School |
4 | Not in DB | |
Property History
| DATE: | EVENT: | PRICE: | SOURCE: |
|---|---|---|---|
| 1 Feb, 2018 | Sold | $260,000 | MRED MLS |
| 5 Dec, 2017 | Under contract | $269,900 | MRED MLS |
| — | Last price change | $274,900 | MRED MLS |
| 20 Jun, 2017 | Listed for sale | $279,900 | MRED MLS |
Room Specifics
Total Bedrooms: 5
Bedrooms Above Ground: 4
Bedrooms Below Ground: 1
Dimensions: —
Floor Type: Carpet
Dimensions: —
Floor Type: Carpet
Dimensions: —
Floor Type: Carpet
Dimensions: —
Floor Type: —
Full Bathrooms: 3
Bathroom Amenities: Whirlpool,Separate Shower,Double Sink
Bathroom in Basement: 0
Rooms: Recreation Room,Bedroom 5
Basement Description: Finished
Other Specifics
| 2 | |
| Concrete Perimeter | |
| Concrete | |
| Patio, Porch, Storms/Screens | |
| Cul-De-Sac | |
| 80 X 110 | |
| — | |
| Full | |
| Vaulted/Cathedral Ceilings, First Floor Laundry | |
| Range, Microwave, Dishwasher, Refrigerator, Washer, Dryer, Disposal, Stainless Steel Appliance(s) | |
| Not in DB | |
| Sidewalks, Street Paved | |
| — | |
| — | |
| Gas Log, Gas Starter |
Tax History
| Year | Property Taxes |
|---|---|
| 2018 | $6,363 |
Contact Agent
Nearby Similar Homes
Nearby Sold Comparables
Contact Agent
Listing Provided By
KELLER WILLIAMS-TREC


