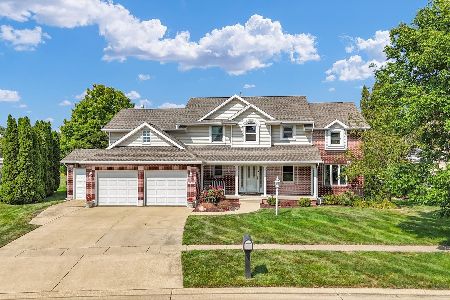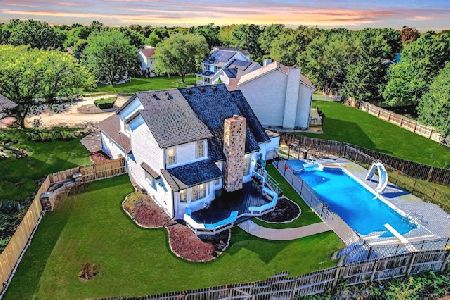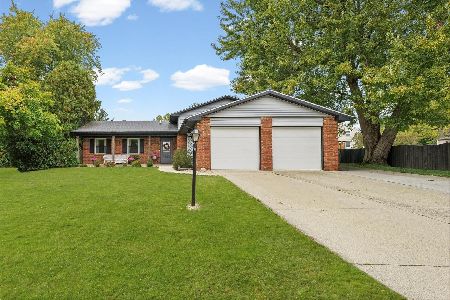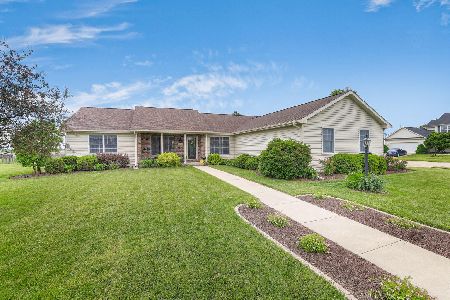2412 Waterville Dr, Champaign, Illinois 61822
$249,000
|
Sold
|
|
| Status: | Closed |
| Sqft: | 2,267 |
| Cost/Sqft: | $113 |
| Beds: | 4 |
| Baths: | 3 |
| Year Built: | 2002 |
| Property Taxes: | $6,036 |
| Days On Market: | 3882 |
| Lot Size: | 0,00 |
Description
Sparkling clean and ready for the next owner. The sellers hate to leave but are job transferred. Say goodbye to heavy traffic on your street and hello this quiet neighborhood. The house has been extremely well maintained and offers cook's delight kitchen with an abundance of cabinets and counter space all open to the family room with lovely stone fireplace. Gleaming wood floors welcome you into the living room and formal dining room. The utility room has an awesome pantry and provides entry to the garage. Wide staircases lead to the second floor as well as the basement. No need to worry about storage as the basement has plenty of shelving plus a bedroom and a game room. The bedrooms are very spacious with the master bath offering a wonderful walk-in closet.
Property Specifics
| Single Family | |
| — | |
| Traditional | |
| 2002 | |
| Walkout,Partial | |
| — | |
| No | |
| — |
| Champaign | |
| Cherry Hills | |
| 75 / Annual | |
| — | |
| Public | |
| Public Sewer | |
| 09453062 | |
| 462027478012 |
Nearby Schools
| NAME: | DISTRICT: | DISTANCE: | |
|---|---|---|---|
|
Grade School
Soc |
— | ||
|
Middle School
Call Unt 4 351-3701 |
Not in DB | ||
|
High School
Centennial High School |
Not in DB | ||
Property History
| DATE: | EVENT: | PRICE: | SOURCE: |
|---|---|---|---|
| 30 Jun, 2015 | Sold | $249,000 | MRED MLS |
| 18 May, 2015 | Under contract | $256,000 | MRED MLS |
| — | Last price change | $259,000 | MRED MLS |
| 31 Mar, 2015 | Listed for sale | $265,000 | MRED MLS |
Room Specifics
Total Bedrooms: 5
Bedrooms Above Ground: 4
Bedrooms Below Ground: 1
Dimensions: —
Floor Type: Carpet
Dimensions: —
Floor Type: Carpet
Dimensions: —
Floor Type: Carpet
Dimensions: —
Floor Type: —
Full Bathrooms: 3
Bathroom Amenities: Whirlpool
Bathroom in Basement: —
Rooms: Bedroom 5,Walk In Closet
Basement Description: Unfinished
Other Specifics
| 2 | |
| — | |
| — | |
| Deck, Porch | |
| — | |
| 84X130 | |
| — | |
| Full | |
| Vaulted/Cathedral Ceilings | |
| Dishwasher, Disposal, Microwave | |
| Not in DB | |
| Sidewalks | |
| — | |
| — | |
| Gas Starter, Wood Burning |
Tax History
| Year | Property Taxes |
|---|---|
| 2015 | $6,036 |
Contact Agent
Nearby Similar Homes
Nearby Sold Comparables
Contact Agent
Listing Provided By
RE/MAX REALTY ASSOCIATES-CHA








