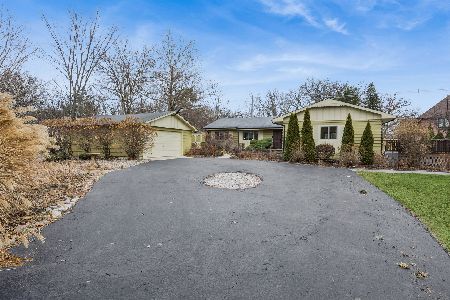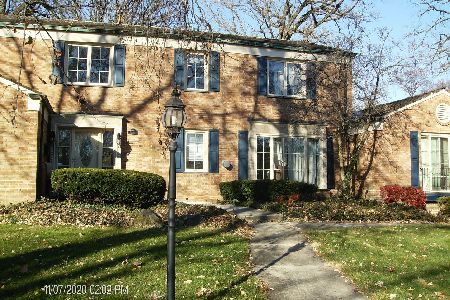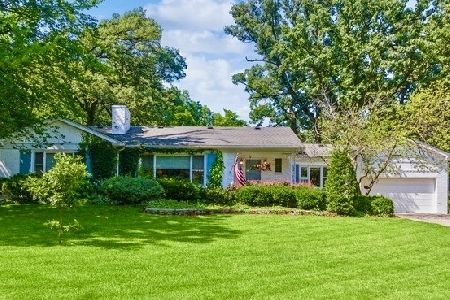2416 Braeburn Avenue, Flossmoor, Illinois 60422
$245,000
|
Sold
|
|
| Status: | Closed |
| Sqft: | 2,900 |
| Cost/Sqft: | $90 |
| Beds: | 4 |
| Baths: | 3 |
| Year Built: | 1938 |
| Property Taxes: | $11,534 |
| Days On Market: | 2785 |
| Lot Size: | 0,67 |
Description
Let nature surround you on this spectacular 2/3 acre homesite situated in Flossmoor Estates w/a beautifully updated & expanded New England Cape Cod home & 2 car tandem garage. This private retreat w/just under 3000 sf includes generous formal LR w/WB FP, gracious dining room w/double built-in china cabs & an updated granite kitchen w/stainless appliances. Everyone's favorite is the huge skylit family room addition overlooking the breathtaking grounds & french doors to patio! The first floor study/BR 4 has great views too! A powder room finishes off the 1st floor. Upstairs there is a luxurious Master, private bath with grey accents/carrera marble tile & 38 foot walk in closet w/space for exercise! 2 addl BR share the hall bath. Arched doorways, HW flooring & attention to detail! An open staircase leads to the lower level w/finished rec room, laundry & plenty of room for storage! Close to metra to U of C & the city, Western Ave grade school & historic downtown Flossmoor. Great value!
Property Specifics
| Single Family | |
| — | |
| Cape Cod | |
| 1938 | |
| Full | |
| — | |
| No | |
| 0.67 |
| Cook | |
| Flossmoor Estates | |
| 0 / Not Applicable | |
| None | |
| Lake Michigan | |
| Public Sewer | |
| 09990176 | |
| 31124030070000 |
Nearby Schools
| NAME: | DISTRICT: | DISTANCE: | |
|---|---|---|---|
|
Grade School
Western Avenue Elementary School |
161 | — | |
|
Middle School
Parker Junior High School |
161 | Not in DB | |
|
High School
Homewood-flossmoor High School |
233 | Not in DB | |
Property History
| DATE: | EVENT: | PRICE: | SOURCE: |
|---|---|---|---|
| 17 Sep, 2018 | Sold | $245,000 | MRED MLS |
| 14 Jul, 2018 | Under contract | $259,900 | MRED MLS |
| 19 Jun, 2018 | Listed for sale | $259,900 | MRED MLS |
Room Specifics
Total Bedrooms: 4
Bedrooms Above Ground: 4
Bedrooms Below Ground: 0
Dimensions: —
Floor Type: Carpet
Dimensions: —
Floor Type: Carpet
Dimensions: —
Floor Type: Hardwood
Full Bathrooms: 3
Bathroom Amenities: —
Bathroom in Basement: 0
Rooms: Recreation Room
Basement Description: Partially Finished
Other Specifics
| 2 | |
| Concrete Perimeter | |
| Concrete | |
| Patio | |
| Wooded | |
| 80X362 | |
| Unfinished | |
| Full | |
| Skylight(s), Hardwood Floors | |
| Range, Dishwasher, Refrigerator, Washer, Dryer, Disposal, Stainless Steel Appliance(s) | |
| Not in DB | |
| Sidewalks, Street Paved | |
| — | |
| — | |
| Wood Burning, Attached Fireplace Doors/Screen |
Tax History
| Year | Property Taxes |
|---|---|
| 2018 | $11,534 |
Contact Agent
Nearby Similar Homes
Nearby Sold Comparables
Contact Agent
Listing Provided By
Baird & Warner







