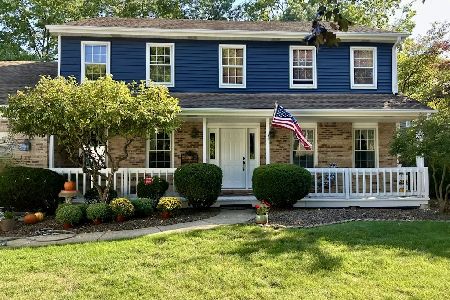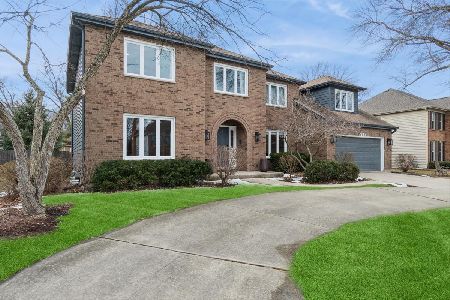2416 Marshall Court, Naperville, Illinois 60565
$570,000
|
Sold
|
|
| Status: | Closed |
| Sqft: | 4,400 |
| Cost/Sqft: | $142 |
| Beds: | 5 |
| Baths: | 4 |
| Year Built: | 1987 |
| Property Taxes: | $10,383 |
| Days On Market: | 6098 |
| Lot Size: | 0,00 |
Description
Spectacular updated brick front Georgian w/three and half car heated garage. Located on almost one half acre, private cul-de-sac lot. Newer hardwood flrs in foyer,LR,DR,KIT, & den. Updated gourmet kitchen w/corian counter tops & newer stainless steel appliances(08). Lux master suite w/vaulted ceiling, large his/her walk-in closets, & fplc. All baths updated. Fin bsmt,sprinker system. In Pristine condition!
Property Specifics
| Single Family | |
| — | |
| — | |
| 1987 | |
| Full | |
| — | |
| No | |
| — |
| Will | |
| Walnut Ridge | |
| 90 / Annual | |
| Other | |
| Lake Michigan | |
| Public Sewer | |
| 07248804 | |
| 1202052150120000 |
Nearby Schools
| NAME: | DISTRICT: | DISTANCE: | |
|---|---|---|---|
|
Grade School
River Woods Elementary School |
203 | — | |
|
Middle School
Madison Junior High School |
203 | Not in DB | |
|
High School
Naperville Central High School |
203 | Not in DB | |
Property History
| DATE: | EVENT: | PRICE: | SOURCE: |
|---|---|---|---|
| 8 Oct, 2009 | Sold | $570,000 | MRED MLS |
| 2 Sep, 2009 | Under contract | $624,900 | MRED MLS |
| — | Last price change | $649,900 | MRED MLS |
| 18 Jun, 2009 | Listed for sale | $649,900 | MRED MLS |
| 14 Jan, 2016 | Sold | $500,000 | MRED MLS |
| 29 Dec, 2015 | Under contract | $500,000 | MRED MLS |
| — | Last price change | $519,000 | MRED MLS |
| 22 Oct, 2015 | Listed for sale | $539,000 | MRED MLS |
Room Specifics
Total Bedrooms: 5
Bedrooms Above Ground: 5
Bedrooms Below Ground: 0
Dimensions: —
Floor Type: Carpet
Dimensions: —
Floor Type: Carpet
Dimensions: —
Floor Type: Carpet
Dimensions: —
Floor Type: —
Full Bathrooms: 4
Bathroom Amenities: Whirlpool,Separate Shower,Double Sink
Bathroom in Basement: 0
Rooms: Bedroom 5,Den,Exercise Room,Gallery,Office,Recreation Room,Sitting Room,Sun Room,Utility Room-1st Floor
Basement Description: Finished
Other Specifics
| 3 | |
| — | |
| — | |
| Patio | |
| Cul-De-Sac,Park Adjacent | |
| 105X184X105X187 | |
| — | |
| Full | |
| Vaulted/Cathedral Ceilings, Skylight(s), First Floor Bedroom, In-Law Arrangement | |
| Double Oven, Microwave, Dishwasher, Refrigerator | |
| Not in DB | |
| — | |
| — | |
| — | |
| Gas Log, Gas Starter |
Tax History
| Year | Property Taxes |
|---|---|
| 2009 | $10,383 |
| 2016 | $12,496 |
Contact Agent
Nearby Similar Homes
Nearby Sold Comparables
Contact Agent
Listing Provided By
Coldwell Banker Residential









