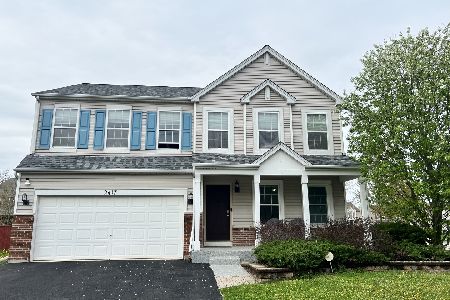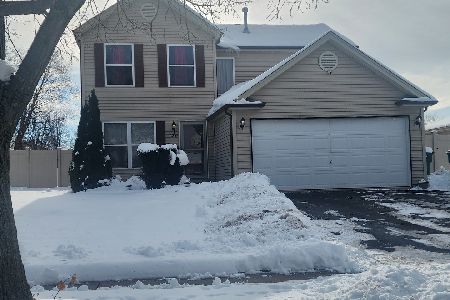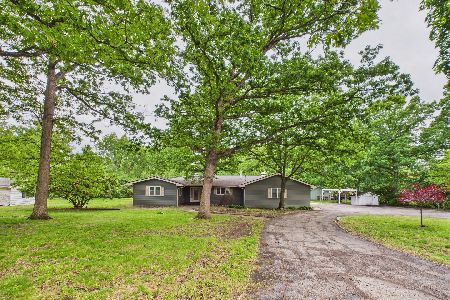2416 Rockwood Drive, Joliet, Illinois 60432
$360,000
|
Sold
|
|
| Status: | Closed |
| Sqft: | 3,100 |
| Cost/Sqft: | $110 |
| Beds: | 4 |
| Baths: | 3 |
| Year Built: | 2006 |
| Property Taxes: | $8,610 |
| Days On Market: | 1747 |
| Lot Size: | 0,00 |
Description
This spacious & lavishly upgraded executive style home boasts an open floor plan & features: A spacious kitchen with loads of 42" birch cabinets with crown, island, walk-in pantry, built-in office area & newer appliances; Breakfast area with door the the OUTDOOR OASIS that offers a huge, covered maintenance free composite deck complete with can lights, ceiling fan & mounted television (like a 3 season room without the screen) & the fenced, private yard that offers beautiful extensive landscaping offering an abundance of privacy; Family room with 36" cozy fireplace adorned by a stone surround, as well a surround sound system; Sun-filled living room & dining room with quality hand scraped redwood oak flooring; 9' ceilings throughout main level; Double door entry to the vaulted master suite that boasts double walk-in closets & private bath with whirlpool tub, double raised vanity, separate shower & water closet; 3 additional spacious bedrooms with walk-in closets; Large loft for loads of family enjoyment; 2nd floor laundry with cabinetry for added convenience; Full basement with roughed-in plumbing; Newer high efficiency furnace & AC; 3 car attached garage with epoxy floor & built-in shelving. MULTIPLE OFFERS RECEIVED. HIGHEST & BEST DUE 4/12/21 AT 12PM.
Property Specifics
| Single Family | |
| — | |
| — | |
| 2006 | |
| Full | |
| — | |
| No | |
| — |
| Will | |
| Neufairfield | |
| 180 / Annual | |
| None | |
| Lake Michigan,Public | |
| Public Sewer | |
| 11046538 | |
| 1508063130090000 |
Nearby Schools
| NAME: | DISTRICT: | DISTANCE: | |
|---|---|---|---|
|
Grade School
Haines Elementary School |
122 | — | |
|
Middle School
Liberty Junior High School |
122 | Not in DB | |
Property History
| DATE: | EVENT: | PRICE: | SOURCE: |
|---|---|---|---|
| 14 May, 2021 | Sold | $360,000 | MRED MLS |
| 12 Apr, 2021 | Under contract | $339,900 | MRED MLS |
| 8 Apr, 2021 | Listed for sale | $339,900 | MRED MLS |
| 16 Jun, 2025 | Sold | $415,000 | MRED MLS |
| 10 May, 2025 | Under contract | $419,000 | MRED MLS |
| 8 May, 2025 | Listed for sale | $419,000 | MRED MLS |
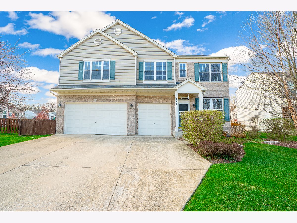
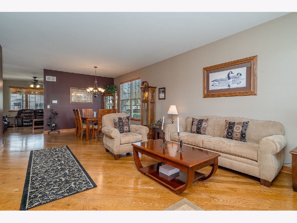
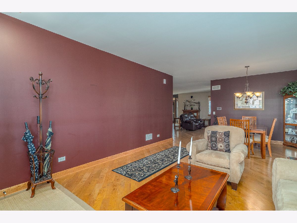
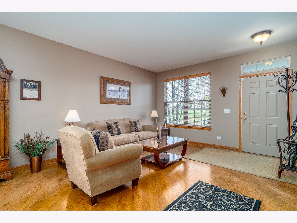
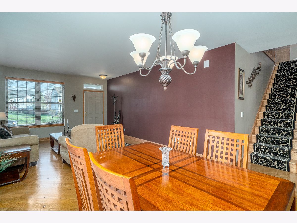
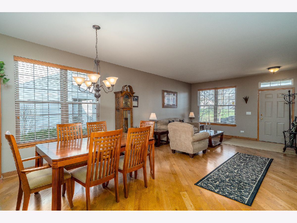
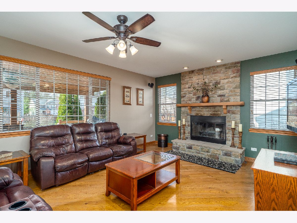
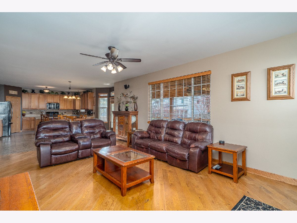
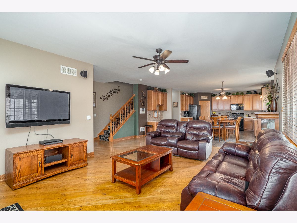
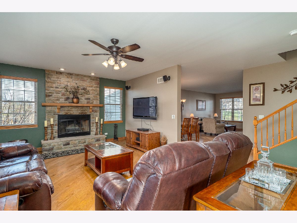
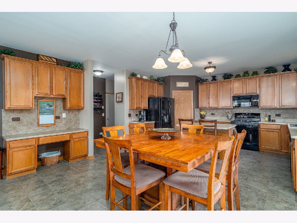
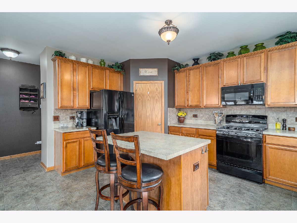
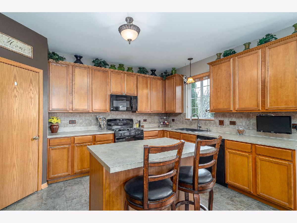
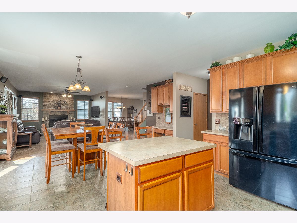
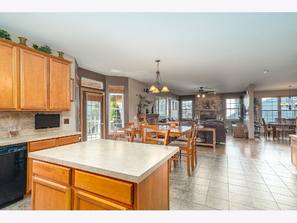
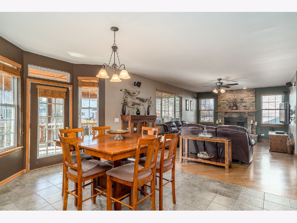
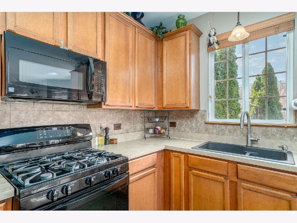
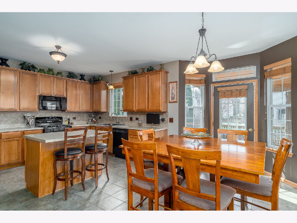
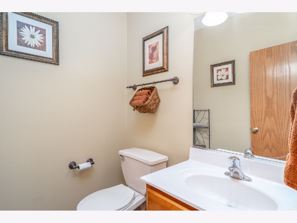
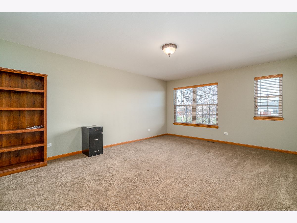
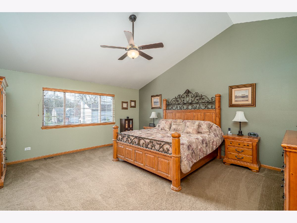
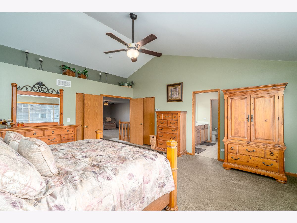
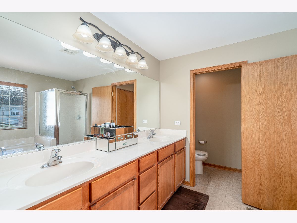
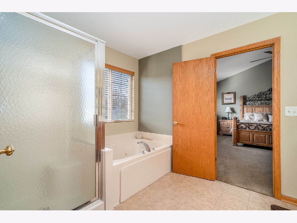
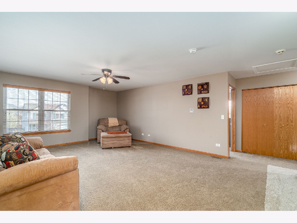
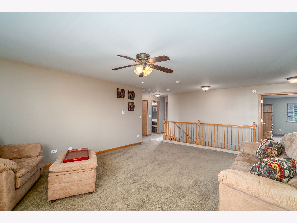
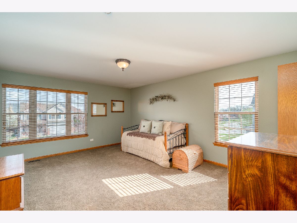
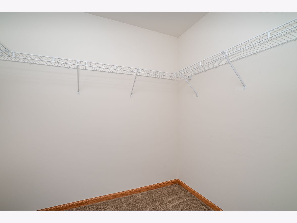
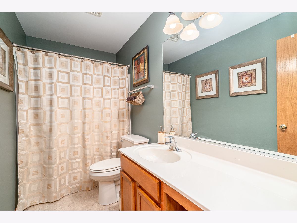
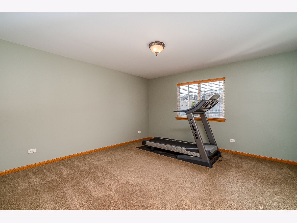
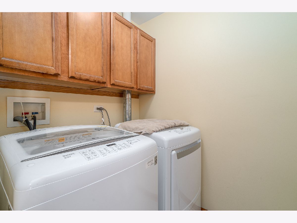
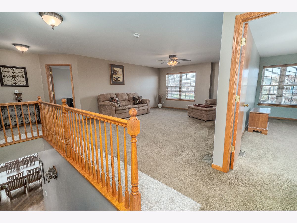
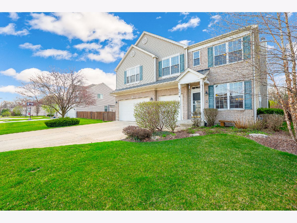
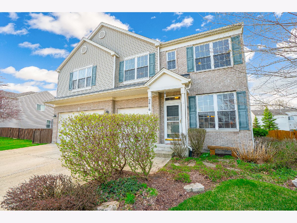
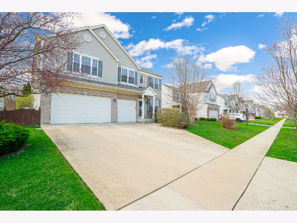
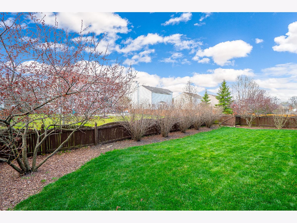
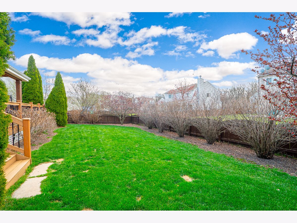
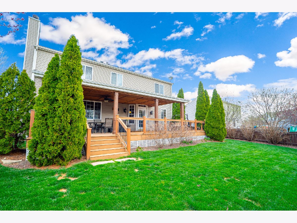
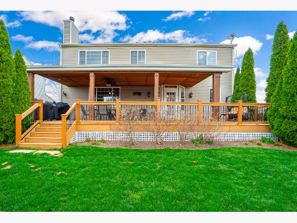
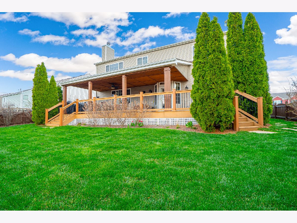
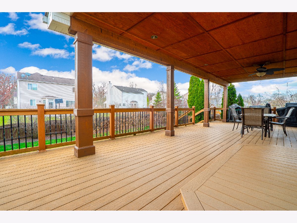
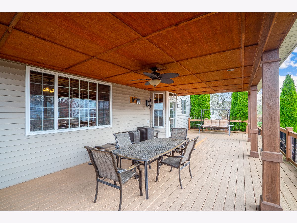
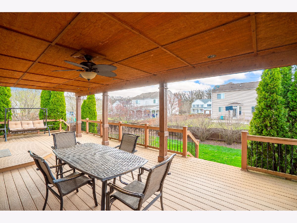
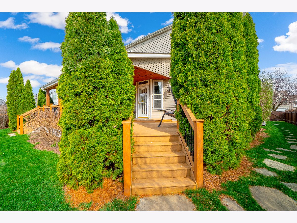
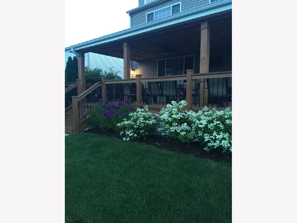
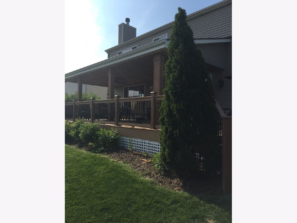
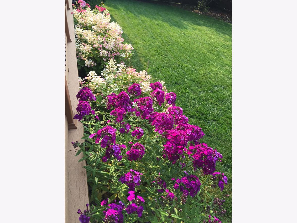
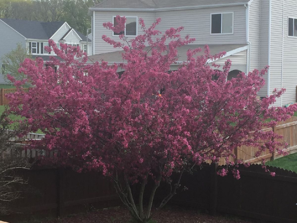
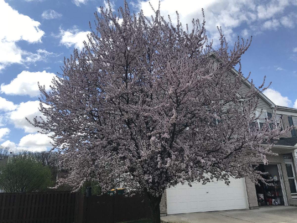
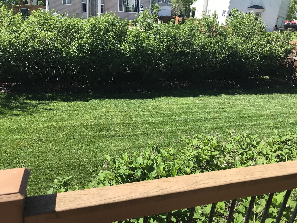
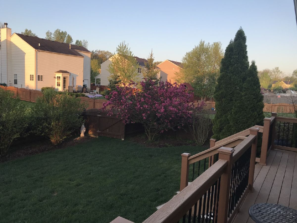
Room Specifics
Total Bedrooms: 4
Bedrooms Above Ground: 4
Bedrooms Below Ground: 0
Dimensions: —
Floor Type: Carpet
Dimensions: —
Floor Type: Carpet
Dimensions: —
Floor Type: Carpet
Full Bathrooms: 3
Bathroom Amenities: Whirlpool,Separate Shower,Double Sink
Bathroom in Basement: 0
Rooms: Loft
Basement Description: Unfinished,Bathroom Rough-In
Other Specifics
| 3 | |
| Concrete Perimeter | |
| Asphalt | |
| Deck, Storms/Screens | |
| Fenced Yard,Landscaped | |
| 64X125 | |
| Unfinished | |
| Full | |
| Vaulted/Cathedral Ceilings, Hardwood Floors, Second Floor Laundry, Built-in Features, Walk-In Closet(s), Ceiling - 9 Foot, Ceilings - 9 Foot | |
| Range, Microwave, Dishwasher, Refrigerator, Freezer, Washer, Dryer, Disposal, Water Softener | |
| Not in DB | |
| Park, Lake, Curbs, Sidewalks, Street Lights, Street Paved | |
| — | |
| — | |
| Gas Starter |
Tax History
| Year | Property Taxes |
|---|---|
| 2021 | $8,610 |
| 2025 | $10,112 |
Contact Agent
Nearby Similar Homes
Nearby Sold Comparables
Contact Agent
Listing Provided By
Century 21 Affiliated

