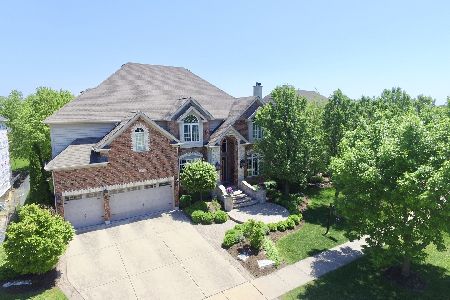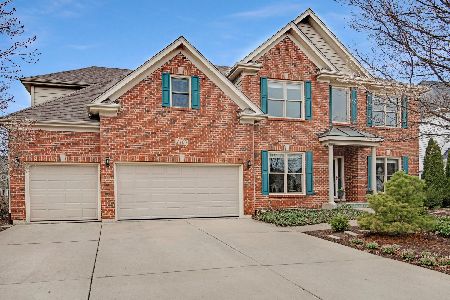2416 Skylane Drive, Naperville, Illinois 60564
$625,500
|
Sold
|
|
| Status: | Closed |
| Sqft: | 3,148 |
| Cost/Sqft: | $199 |
| Beds: | 4 |
| Baths: | 4 |
| Year Built: | 2004 |
| Property Taxes: | $13,522 |
| Days On Market: | 2467 |
| Lot Size: | 0,24 |
Description
Stunning Custom 2 Story, Awesome Finished Basement has Full Bath & 5th BR & Kitchenette! Dramatic 2 Story Foyer w Front & Rear Staircases , 20' Tall Two Story Family Rm w Granite Faced Fireplace & Sunny Corner Windows. 9' Ceils, Knockout Kitchen W Romar Cabinetry, High End 5 Burner Cook top & Sub Zero REF, 2 Level Island w Prep Sink & Serving Counter, Butler's Pantry w Wine Fridge, Brazilian Cherry Floors, 1st Floor Den Adjacent to Full Bath! Grand Master Suite W Tray Ceiling, Luxurious Cathed Master Bath w Open Air Glass Block Shower, Kohler Shower System W 3 Heads, Body Sprays & Hand Sprayer. Dbl Whirlpool, Marble Floor & Counters! Huge Mstr Closet w Organizers. Premium Fin Basement w Rec Rm, Game Rm, BR, Bath+ Kids Play House, Kitchenette & Storage. Gorgeous Fenced Back Yard W Outdoor Kitchen w Fridge & Sink. Pergola w Paver Patio w Wing Walls, Numerous TV's & Home Audio Syst w Built In Speakers. Blocks to Pool, Clubhouse & Elementary School, Brick & Stone Elev. Huge 3 Car Gar! WOW
Property Specifics
| Single Family | |
| — | |
| Traditional | |
| 2004 | |
| Full | |
| JELINEK | |
| No | |
| 0.24 |
| Will | |
| Stillwater | |
| 245 / Quarterly | |
| Clubhouse,Pool | |
| Public | |
| Public Sewer | |
| 10349651 | |
| 0701031120150000 |
Nearby Schools
| NAME: | DISTRICT: | DISTANCE: | |
|---|---|---|---|
|
Grade School
Welch Elementary School |
204 | — | |
|
Middle School
Scullen Middle School |
204 | Not in DB | |
|
High School
Neuqua Valley High School |
204 | Not in DB | |
Property History
| DATE: | EVENT: | PRICE: | SOURCE: |
|---|---|---|---|
| 13 Jun, 2019 | Sold | $625,500 | MRED MLS |
| 23 Apr, 2019 | Under contract | $624,900 | MRED MLS |
| 19 Apr, 2019 | Listed for sale | $624,900 | MRED MLS |
Room Specifics
Total Bedrooms: 5
Bedrooms Above Ground: 4
Bedrooms Below Ground: 1
Dimensions: —
Floor Type: Carpet
Dimensions: —
Floor Type: Carpet
Dimensions: —
Floor Type: Carpet
Dimensions: —
Floor Type: —
Full Bathrooms: 4
Bathroom Amenities: Whirlpool,Separate Shower,Double Sink,Full Body Spray Shower,Double Shower
Bathroom in Basement: 1
Rooms: Breakfast Room,Den,Bonus Room,Game Room,Recreation Room,Bedroom 5,Walk In Closet,Suite,Storage
Basement Description: Finished,Unfinished,Egress Window
Other Specifics
| 3 | |
| Concrete Perimeter | |
| Concrete | |
| Patio, Brick Paver Patio, Outdoor Grill | |
| Fenced Yard | |
| 75X140X75X140 | |
| Unfinished | |
| Full | |
| Vaulted/Cathedral Ceilings, Hot Tub, Bar-Dry, Hardwood Floors, In-Law Arrangement, First Floor Full Bath | |
| Double Oven, Range, Microwave, Dishwasher, High End Refrigerator, Bar Fridge, Washer, Dryer, Disposal, Stainless Steel Appliance(s), Wine Refrigerator, Cooktop, Built-In Oven, Range Hood | |
| Not in DB | |
| Clubhouse, Pool, Tennis Courts, Sidewalks, Street Lights | |
| — | |
| — | |
| Wood Burning, Attached Fireplace Doors/Screen, Gas Starter |
Tax History
| Year | Property Taxes |
|---|---|
| 2019 | $13,522 |
Contact Agent
Nearby Similar Homes
Nearby Sold Comparables
Contact Agent
Listing Provided By
Little Realty










