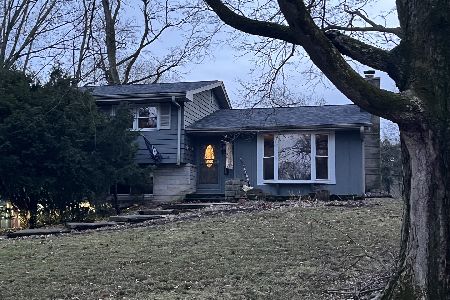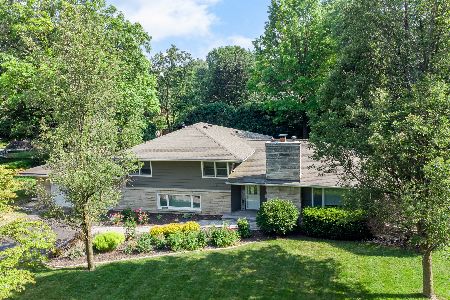2416 Suffolk Lane, Joliet, Illinois 60433
$217,000
|
Sold
|
|
| Status: | Closed |
| Sqft: | 0 |
| Cost/Sqft: | — |
| Beds: | 3 |
| Baths: | 3 |
| Year Built: | — |
| Property Taxes: | $4,828 |
| Days On Market: | 3569 |
| Lot Size: | 0,34 |
Description
New Lenox Grade Schools & Lincoln-Way High School! Remarkable split level home offering open floor plan and many updates! 3 bedrooms, 2.5 baths & 2 car attached garage. Awesome front living room with a full wall of windows, fireplace with gas logs and true hardwood floors. Wonderful kitchen with updated maple cabinets and hardwood floor. Extra large family room located off kitchen and dining room. Nice sun room located off family room. Master bedroom has walk in closet and full bath. Large fenced yard with deck, swing set and chicken coop that can stay - YES Chickens are allowed here! Laundry room - 1/2 bath too! Updates include: Gutters 2015, Furnace & A/C 2014, Roof, vinyl siding, double hung windows, electric box, wiring & plumbing new in 2002. Just minutes to I-80. Don't miss out on this GEM! You will not be disappointed. **Exclude dining room fixture**
Property Specifics
| Single Family | |
| — | |
| Bi-Level | |
| — | |
| None | |
| OVERSIZED SPLIT LEVEL | |
| No | |
| 0.34 |
| Will | |
| Cherry Hill | |
| 0 / Not Applicable | |
| None | |
| Community Well | |
| Septic-Private | |
| 09202875 | |
| 1508073060060000 |
Property History
| DATE: | EVENT: | PRICE: | SOURCE: |
|---|---|---|---|
| 19 Jun, 2009 | Sold | $235,000 | MRED MLS |
| 12 May, 2009 | Under contract | $244,900 | MRED MLS |
| — | Last price change | $249,900 | MRED MLS |
| 13 Jul, 2008 | Listed for sale | $254,900 | MRED MLS |
| 15 Sep, 2016 | Sold | $217,000 | MRED MLS |
| 2 Aug, 2016 | Under contract | $224,808 | MRED MLS |
| 21 Apr, 2016 | Listed for sale | $224,808 | MRED MLS |
Room Specifics
Total Bedrooms: 3
Bedrooms Above Ground: 3
Bedrooms Below Ground: 0
Dimensions: —
Floor Type: Carpet
Dimensions: —
Floor Type: Carpet
Full Bathrooms: 3
Bathroom Amenities: —
Bathroom in Basement: —
Rooms: No additional rooms
Basement Description: Crawl
Other Specifics
| 2.5 | |
| — | |
| Asphalt | |
| Deck | |
| Fenced Yard | |
| 100X148X98X158 | |
| — | |
| Full | |
| Hardwood Floors | |
| — | |
| Not in DB | |
| — | |
| — | |
| — | |
| Gas Log |
Tax History
| Year | Property Taxes |
|---|---|
| 2009 | $4,713 |
| 2016 | $4,828 |
Contact Agent
Nearby Similar Homes
Nearby Sold Comparables
Contact Agent
Listing Provided By
Century 21 Pride Realty





