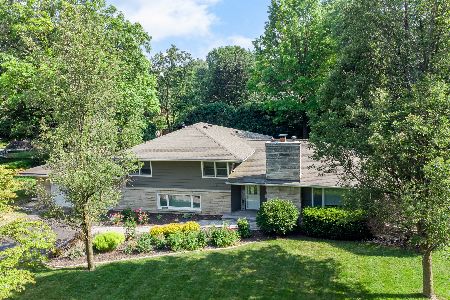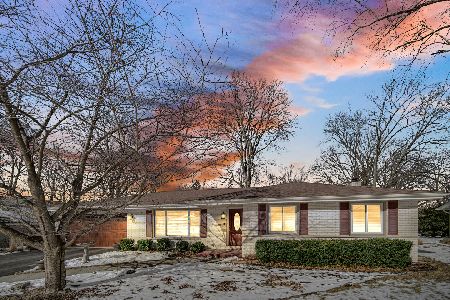2424 Suffolk Lane, Joliet, Illinois 60433
$260,000
|
Sold
|
|
| Status: | Closed |
| Sqft: | 2,100 |
| Cost/Sqft: | $129 |
| Beds: | 3 |
| Baths: | 3 |
| Year Built: | — |
| Property Taxes: | $5,155 |
| Days On Market: | 2806 |
| Lot Size: | 0,33 |
Description
This is an absolutely immaculate, beautifully updated and well decorated spacious quad level in classic Cherry Hill. Wide lot presents a postcard-like facade and an abundance of mature trees, perennials, and plantings. Step inside, and you'll appreciate the over sized rooms, well styled in soft neutral tones and boasting quality construction. Fabulous stone fireplace in the massive living room. Newer kitchen features elegant cabinetry, granite counter tops, hardwood flooring. Unique for a split level, this home has a handy powder room on the first floor! Upstairs, you'll find 3 bedrooms, a huge walk in hall closet, and a gorgeous updated bath w/granite and beautiful tilework. Enormous family room offers plenty of windows and another fabulously updated 3/4 bath. Jumbo 28x26 unfinished basement. 30x20 paver patio is the place to relax and enjoy your peaceful and private sanctuary-like yard. New roof/gutters 2017. New Lenox Grade schools, Lincolnway West HS and lower unincorporated taxes!
Property Specifics
| Single Family | |
| — | |
| Quad Level | |
| — | |
| Partial | |
| — | |
| No | |
| 0.33 |
| Will | |
| Cherry Hill | |
| 0 / Not Applicable | |
| None | |
| Company Well | |
| Septic-Private | |
| 09963996 | |
| 0807306008000000 |
Nearby Schools
| NAME: | DISTRICT: | DISTANCE: | |
|---|---|---|---|
|
Grade School
Nelson Ridge/nelson Prairie Elem |
122 | — | |
|
Middle School
Liberty Junior High School |
122 | Not in DB | |
|
High School
Lincoln-way West High School |
210 | Not in DB | |
Property History
| DATE: | EVENT: | PRICE: | SOURCE: |
|---|---|---|---|
| 24 Aug, 2018 | Sold | $260,000 | MRED MLS |
| 19 Jun, 2018 | Under contract | $269,900 | MRED MLS |
| 24 May, 2018 | Listed for sale | $269,900 | MRED MLS |
| 8 Aug, 2024 | Sold | $375,000 | MRED MLS |
| 8 Jul, 2024 | Under contract | $375,000 | MRED MLS |
| 18 Jun, 2024 | Listed for sale | $375,000 | MRED MLS |
Room Specifics
Total Bedrooms: 3
Bedrooms Above Ground: 3
Bedrooms Below Ground: 0
Dimensions: —
Floor Type: Carpet
Dimensions: —
Floor Type: Hardwood
Full Bathrooms: 3
Bathroom Amenities: —
Bathroom in Basement: 0
Rooms: Foyer
Basement Description: Unfinished
Other Specifics
| 2.5 | |
| Concrete Perimeter | |
| Asphalt | |
| Brick Paver Patio | |
| Wooded | |
| 100X141.9X98.5X139.7 | |
| — | |
| None | |
| Hardwood Floors | |
| Range, Microwave, Dishwasher, Refrigerator, Washer, Dryer | |
| Not in DB | |
| Street Paved | |
| — | |
| — | |
| Wood Burning, Includes Accessories |
Tax History
| Year | Property Taxes |
|---|---|
| 2018 | $5,155 |
| 2024 | $6,530 |
Contact Agent
Nearby Similar Homes
Nearby Sold Comparables
Contact Agent
Listing Provided By
RE/MAX 10





