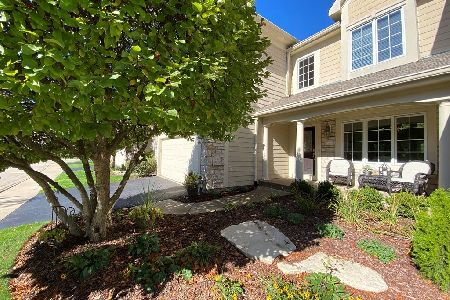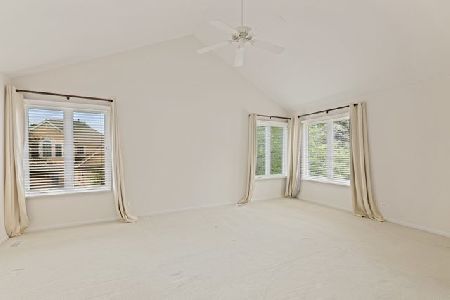2416 Woodglen Drive, Aurora, Illinois 60502
$303,000
|
Sold
|
|
| Status: | Closed |
| Sqft: | 2,618 |
| Cost/Sqft: | $122 |
| Beds: | 3 |
| Baths: | 3 |
| Year Built: | 1998 |
| Property Taxes: | $8,457 |
| Days On Market: | 4363 |
| Lot Size: | 0,00 |
Description
No maintenance living in Stonebridge! Light & bright, this well kept home is sun splashed w/two story windows in the versatile & dramatic LR. Wonderful open floor plan, gleaming hardwood floors, volume ceilings & a well designed kitchen w/42" upper cabinets & glass fronts. The FR offers a stone FPL and is open to the kitchen. 3 BRs upstairs-luxury MBR suite w/glamor bath & 2 other good sized BRs. Roomy bsmt also.
Property Specifics
| Condos/Townhomes | |
| 2 | |
| — | |
| 1998 | |
| Partial | |
| — | |
| No | |
| — |
| Du Page | |
| Stonebridge | |
| 380 / Monthly | |
| Insurance,Security,Exterior Maintenance,Lawn Care,Snow Removal | |
| Public | |
| Public Sewer, Sewer-Storm | |
| 08535353 | |
| 0707312001 |
Nearby Schools
| NAME: | DISTRICT: | DISTANCE: | |
|---|---|---|---|
|
Grade School
Granger Middle School |
204 | — | |
|
Middle School
Brooks Elementary School |
204 | Not in DB | |
|
High School
Metea Valley High School |
204 | Not in DB | |
Property History
| DATE: | EVENT: | PRICE: | SOURCE: |
|---|---|---|---|
| 13 Jun, 2014 | Sold | $303,000 | MRED MLS |
| 4 May, 2014 | Under contract | $319,900 | MRED MLS |
| — | Last price change | $322,000 | MRED MLS |
| 12 Feb, 2014 | Listed for sale | $322,000 | MRED MLS |
| 1 Sep, 2021 | Sold | $430,000 | MRED MLS |
| 16 Aug, 2021 | Under contract | $429,900 | MRED MLS |
| 13 Aug, 2021 | Listed for sale | $429,900 | MRED MLS |
Room Specifics
Total Bedrooms: 3
Bedrooms Above Ground: 3
Bedrooms Below Ground: 0
Dimensions: —
Floor Type: Carpet
Dimensions: —
Floor Type: Carpet
Full Bathrooms: 3
Bathroom Amenities: Whirlpool,Separate Shower,Double Sink
Bathroom in Basement: 0
Rooms: No additional rooms
Basement Description: Unfinished
Other Specifics
| 2 | |
| Concrete Perimeter | |
| Asphalt | |
| Patio, Porch, Storms/Screens, End Unit | |
| Landscaped,Wooded | |
| 33X46X21X65X68 | |
| — | |
| Full | |
| Vaulted/Cathedral Ceilings, Hardwood Floors, First Floor Laundry | |
| Double Oven, Microwave, Dishwasher, Refrigerator, Disposal | |
| Not in DB | |
| — | |
| — | |
| — | |
| Attached Fireplace Doors/Screen, Gas Log, Gas Starter |
Tax History
| Year | Property Taxes |
|---|---|
| 2014 | $8,457 |
| 2021 | $8,766 |
Contact Agent
Nearby Similar Homes
Nearby Sold Comparables
Contact Agent
Listing Provided By
Baird & Warner





