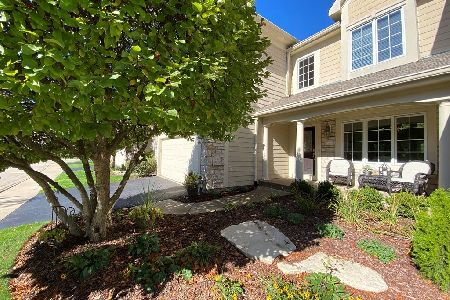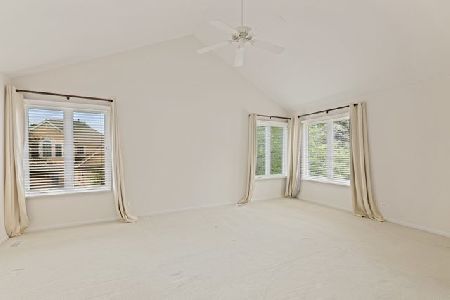2420 Woodglen Drive, Aurora, Illinois 60502
$385,000
|
Sold
|
|
| Status: | Closed |
| Sqft: | 2,579 |
| Cost/Sqft: | $153 |
| Beds: | 3 |
| Baths: | 4 |
| Year Built: | 1999 |
| Property Taxes: | $9,671 |
| Days On Market: | 2394 |
| Lot Size: | 0,00 |
Description
Maint free living in the beautiful Stonebridge Country Club. Rare 1ST FLOOR MBR w/luxury bath. Updated "white" kitchen with granite, 42" custom cabinets, double ovens & newer frig, DW & "Wolf" gas cooktop & brkfst bar. Kitchen is open to the breakfast room & the 2-story family room (with gas FP). 2 roomy 2nd floor BRs (and dual access bath) + a versatile loft. The fabulous finished basement has a 3rd full bath (3.1 in total) & a media or rec. room with surround sound. Plenty of storage as well. Recent improvements include NEW windows, Hi-Efficiency HVAC, 75 gallon water heater, extending the hardwood flooring on the main level, custom blinds, alarm system & washer & dryer. ALL upgrades/updates were completed in first class fashion! The patio has a custom pergola & it is a perfect private entertaining spot. Exterior maintenance + lawn & snow is part of the HOA dues. Minutes from I-88 and the train, shopping & part of the top ranked Dist 204 schools!
Property Specifics
| Condos/Townhomes | |
| 2 | |
| — | |
| 1999 | |
| Full | |
| BAYHILL | |
| No | |
| — |
| Du Page | |
| Stonebridge | |
| 355 / Monthly | |
| Security,Exterior Maintenance,Lawn Care,Snow Removal | |
| Public | |
| Public Sewer | |
| 10440163 | |
| 0707312002 |
Nearby Schools
| NAME: | DISTRICT: | DISTANCE: | |
|---|---|---|---|
|
Grade School
Brooks Elementary School |
204 | — | |
|
Middle School
Granger Middle School |
204 | Not in DB | |
|
High School
Waubonsie Valley High School |
204 | Not in DB | |
Property History
| DATE: | EVENT: | PRICE: | SOURCE: |
|---|---|---|---|
| 20 Oct, 2008 | Sold | $368,500 | MRED MLS |
| 17 Sep, 2008 | Under contract | $389,900 | MRED MLS |
| — | Last price change | $394,900 | MRED MLS |
| 29 Feb, 2008 | Listed for sale | $414,900 | MRED MLS |
| 21 Aug, 2019 | Sold | $385,000 | MRED MLS |
| 9 Jul, 2019 | Under contract | $395,000 | MRED MLS |
| 5 Jul, 2019 | Listed for sale | $395,000 | MRED MLS |
Room Specifics
Total Bedrooms: 3
Bedrooms Above Ground: 3
Bedrooms Below Ground: 0
Dimensions: —
Floor Type: Carpet
Dimensions: —
Floor Type: Carpet
Full Bathrooms: 4
Bathroom Amenities: Whirlpool,Separate Shower,Double Sink
Bathroom in Basement: 1
Rooms: Loft,Breakfast Room,Recreation Room
Basement Description: Finished
Other Specifics
| 2 | |
| Concrete Perimeter | |
| Asphalt | |
| Patio, Porch, End Unit | |
| Landscaped,Wooded | |
| 60X70 | |
| — | |
| Full | |
| Vaulted/Cathedral Ceilings, Hardwood Floors, First Floor Bedroom, First Floor Laundry, First Floor Full Bath, Walk-In Closet(s) | |
| Double Oven, Microwave, Dishwasher, Refrigerator, Washer, Dryer, Disposal, Cooktop | |
| Not in DB | |
| — | |
| — | |
| Golf Course, Park, Party Room, Pool, Restaurant, Tennis Court(s) | |
| Attached Fireplace Doors/Screen, Gas Log |
Tax History
| Year | Property Taxes |
|---|---|
| 2008 | $9,529 |
| 2019 | $9,671 |
Contact Agent
Nearby Similar Homes
Nearby Sold Comparables
Contact Agent
Listing Provided By
Baird & Warner





