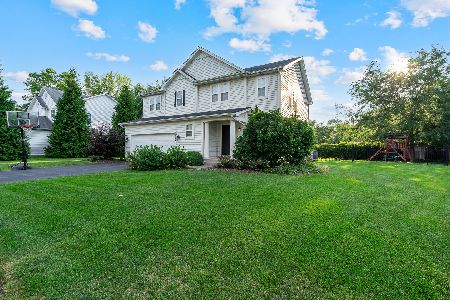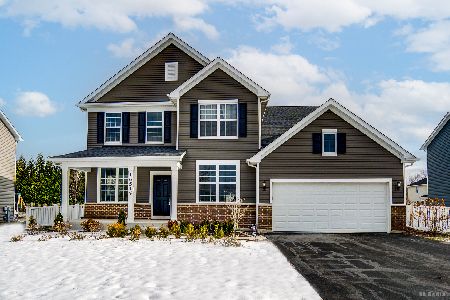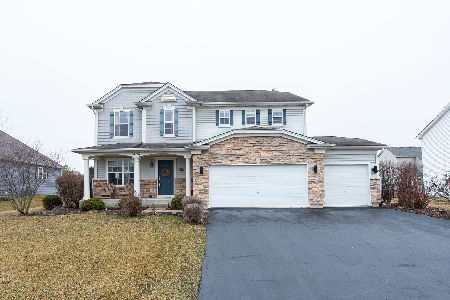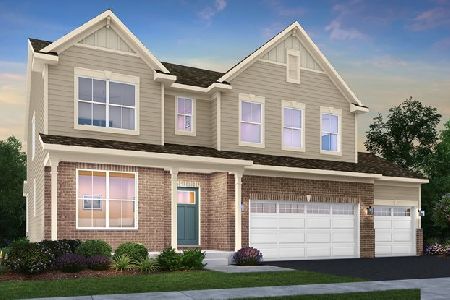24161 Apple Creek Lane, Plainfield, Illinois 60586
$374,000
|
Sold
|
|
| Status: | Closed |
| Sqft: | 3,471 |
| Cost/Sqft: | $104 |
| Beds: | 4 |
| Baths: | 4 |
| Year Built: | 2006 |
| Property Taxes: | $8,331 |
| Days On Market: | 1816 |
| Lot Size: | 0,27 |
Description
MULTIPLE OFFERS RECEIVED. BEAUTIFUL INSIDE AND OUT. Large 4 beds/3.5 baths home with an open floor plan and Plainfield District 202 schools. Large living & dining room combo. Beautiful kitchen with a center island and all Stainless Steel Appliances. Separate breakfast room that opens to a fenced in backyard with a large BRAND NEW PATIO. Gorgeous sun-drenched family room with a beautiful fireplace, separate office area. Large master suite with a walk-in closet and a full bathroom. 3 additional bedrooms and a full hallway bathroom on the 2nd level. Convenient 2nd floor laundry room. Full unfinished basement. Attached two car garage. BRAND NEW ROOF AND FRONT DOOR. Close to Rt 59 and shopping. Welcome Home.
Property Specifics
| Single Family | |
| — | |
| Traditional | |
| 2006 | |
| Full | |
| ROYALSTON | |
| No | |
| 0.27 |
| Will | |
| Streams Of Plainfield | |
| 214 / Annual | |
| Insurance,Other | |
| Lake Michigan | |
| Public Sewer | |
| 10983137 | |
| 0603214030080000 |
Nearby Schools
| NAME: | DISTRICT: | DISTANCE: | |
|---|---|---|---|
|
Grade School
River View Elementary School |
202 | — | |
|
Middle School
Timber Ridge Middle School |
202 | Not in DB | |
|
High School
Plainfield Central High School |
202 | Not in DB | |
Property History
| DATE: | EVENT: | PRICE: | SOURCE: |
|---|---|---|---|
| 12 Jul, 2012 | Sold | $200,000 | MRED MLS |
| 23 May, 2012 | Under contract | $200,000 | MRED MLS |
| 4 May, 2012 | Listed for sale | $200,000 | MRED MLS |
| 6 Apr, 2021 | Sold | $374,000 | MRED MLS |
| 5 Feb, 2021 | Under contract | $359,900 | MRED MLS |
| 29 Jan, 2021 | Listed for sale | $359,900 | MRED MLS |
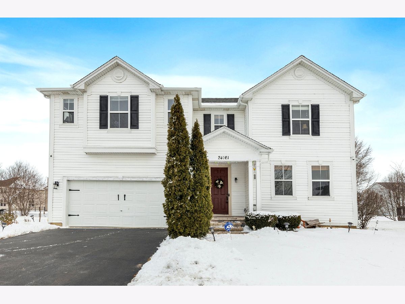
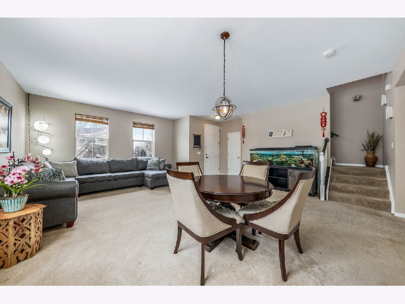
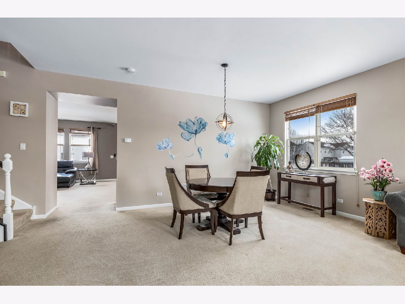
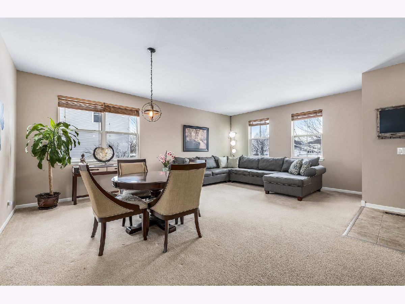
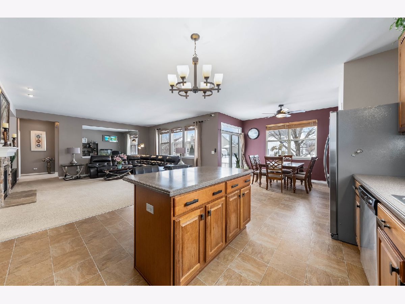
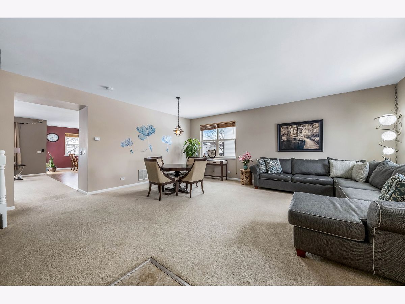
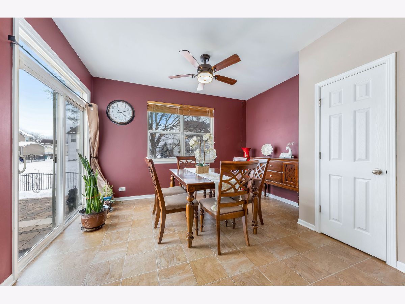
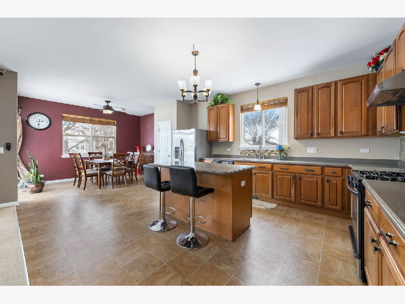
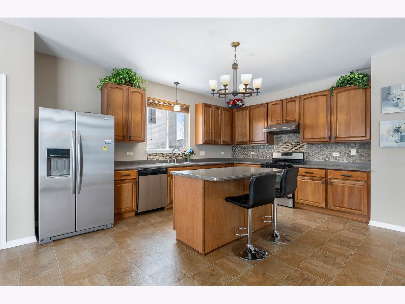
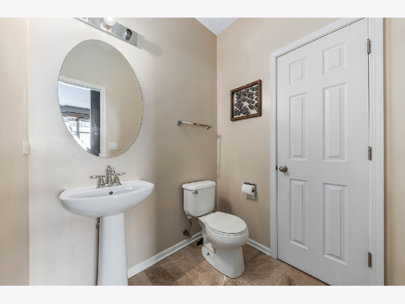
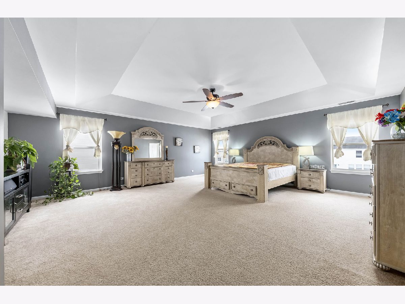
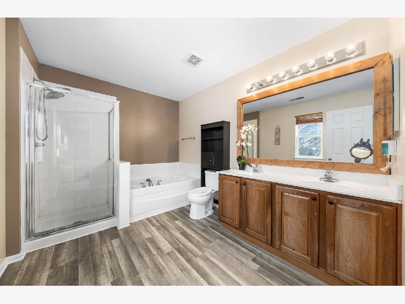
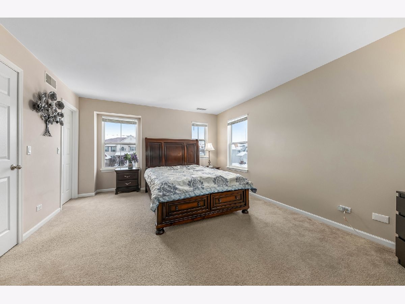
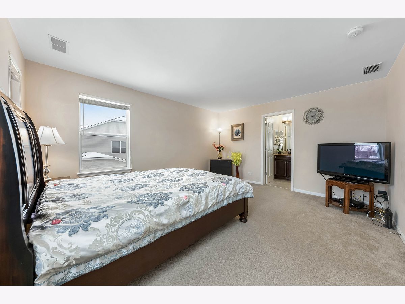
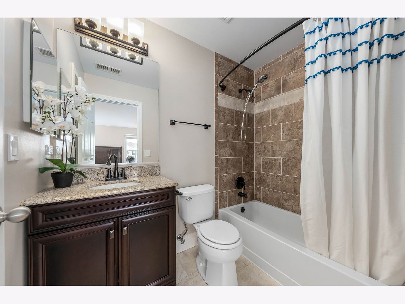
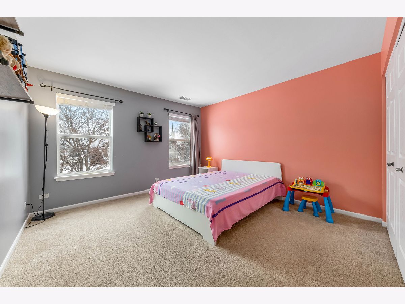
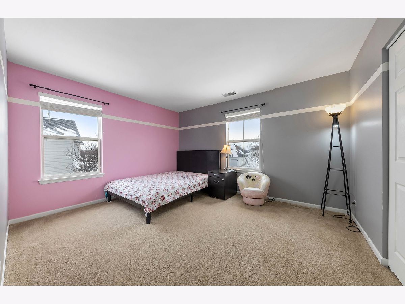
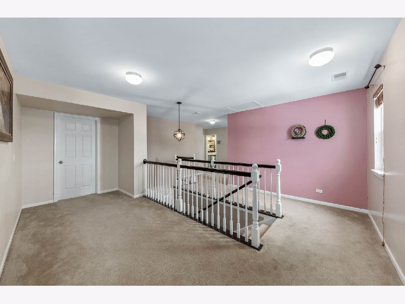
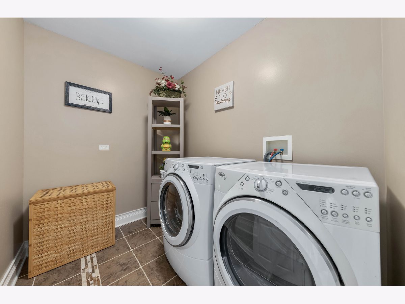
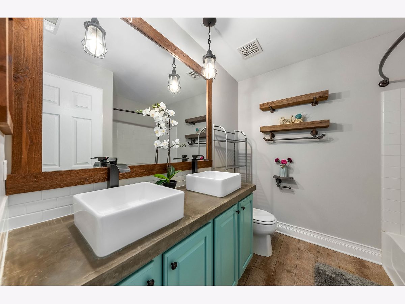
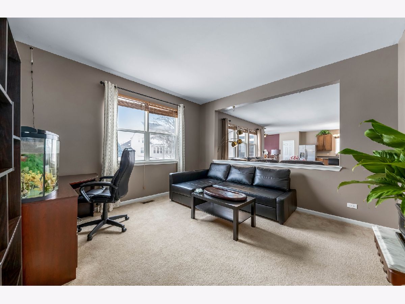
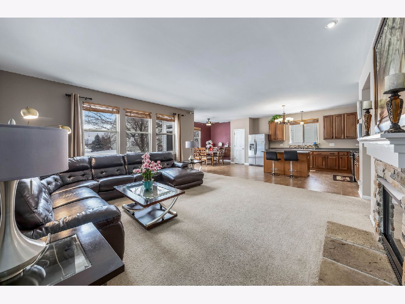
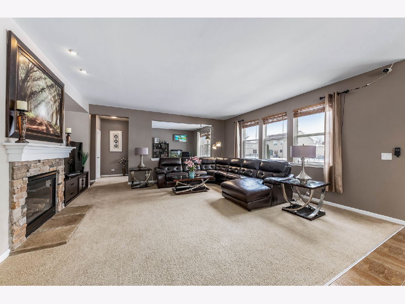
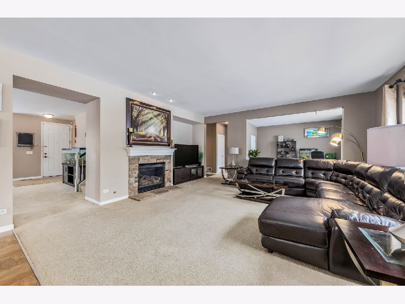
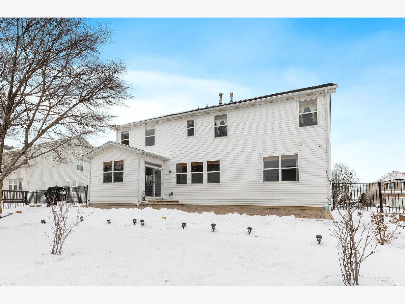
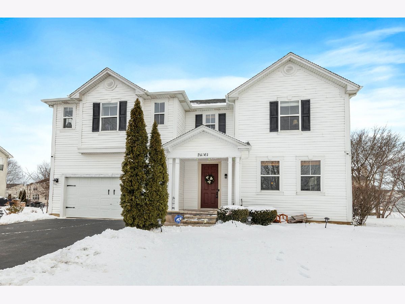
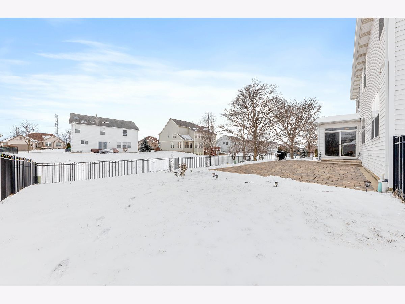
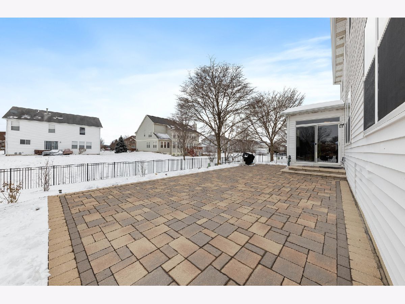
Room Specifics
Total Bedrooms: 4
Bedrooms Above Ground: 4
Bedrooms Below Ground: 0
Dimensions: —
Floor Type: Carpet
Dimensions: —
Floor Type: Carpet
Dimensions: —
Floor Type: Carpet
Full Bathrooms: 4
Bathroom Amenities: Whirlpool,Separate Shower,Double Sink
Bathroom in Basement: 0
Rooms: Office
Basement Description: Unfinished,Bathroom Rough-In
Other Specifics
| 2 | |
| Concrete Perimeter | |
| Asphalt | |
| Porch | |
| Stream(s) | |
| 93X136X83X140 | |
| — | |
| Full | |
| Second Floor Laundry, Walk-In Closet(s) | |
| Range, Microwave, Dishwasher, Refrigerator, Disposal, Stainless Steel Appliance(s) | |
| Not in DB | |
| Park, Curbs, Sidewalks, Street Lights, Street Paved | |
| — | |
| — | |
| Gas Log, Gas Starter |
Tax History
| Year | Property Taxes |
|---|---|
| 2012 | $7,492 |
| 2021 | $8,331 |
Contact Agent
Nearby Similar Homes
Nearby Sold Comparables
Contact Agent
Listing Provided By
RE/MAX Professionals Select

