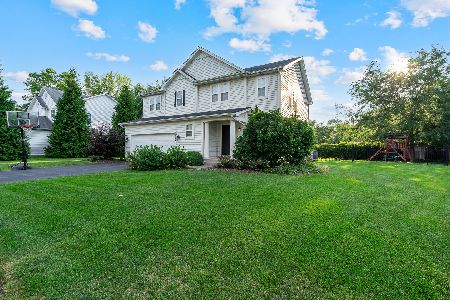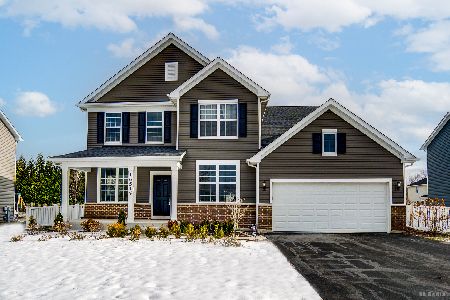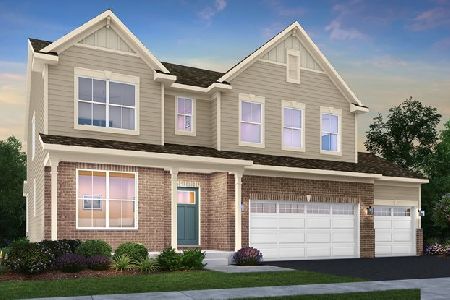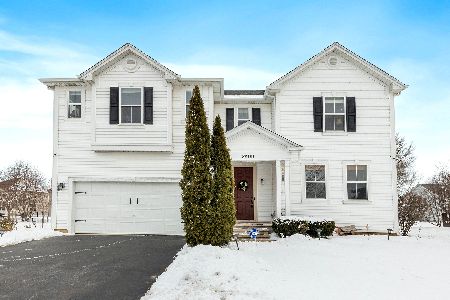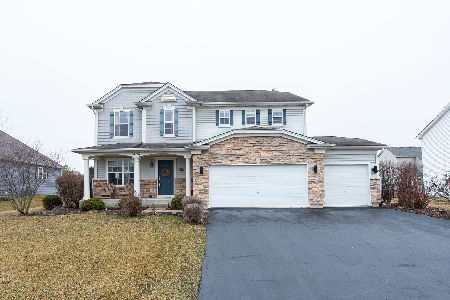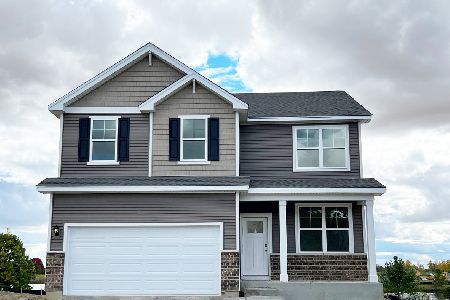24165 Apple Creek Lane, Plainfield, Illinois 60586
$495,000
|
Sold
|
|
| Status: | Closed |
| Sqft: | 3,705 |
| Cost/Sqft: | $135 |
| Beds: | 5 |
| Baths: | 4 |
| Year Built: | 2006 |
| Property Taxes: | $9,651 |
| Days On Market: | 970 |
| Lot Size: | 0,32 |
Description
Welcome to this exquisite Plainfield home, featuring beautiful hardwood floors, an open concept floor plan, and abundant natural light. The gourmet eat-in kitchen is a culinary paradise, complete with a breakfast bar, island, stainless steel appliances, ample storage, and custom lighting. The inviting family room with crown molding is perfect for entertaining guests. Retreat to the loft area, complete with a walk-in closet, offering versatile living space. Conveniently located on the second floor, the laundry room adds practicality to daily life. Luxurious master suite, with a spacious walk-in closet and a beautiful master bathroom. Enjoy your mornings on this beautiful deck, overlooking a serene stream. Additional highlights include a formal living room, dining room, custom coat built-ins, and a first-floor office/bedroom with a full bath. The basement provides ample storage with two crawl spaces. Embrace the natural beauty of the surrounding ponds, wildlife, and nearby parks. This home is located in the esteemed Plainfield District 202 Schools.
Property Specifics
| Single Family | |
| — | |
| — | |
| 2006 | |
| — | |
| — | |
| Yes | |
| 0.32 |
| Will | |
| The Streams | |
| 214 / Annual | |
| — | |
| — | |
| — | |
| 11791516 | |
| 0603214030070000 |
Nearby Schools
| NAME: | DISTRICT: | DISTANCE: | |
|---|---|---|---|
|
Grade School
River View Elementary School |
202 | — | |
|
Middle School
Timber Ridge Middle School |
202 | Not in DB | |
|
High School
Plainfield Central High School |
202 | Not in DB | |
Property History
| DATE: | EVENT: | PRICE: | SOURCE: |
|---|---|---|---|
| 28 Jul, 2023 | Sold | $495,000 | MRED MLS |
| 28 Jun, 2023 | Under contract | $500,000 | MRED MLS |
| 25 May, 2023 | Listed for sale | $500,000 | MRED MLS |
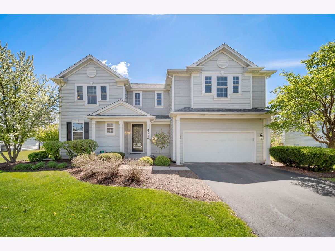
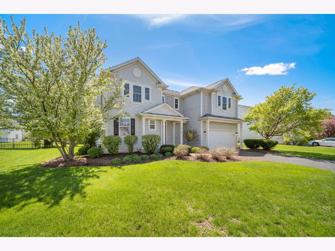
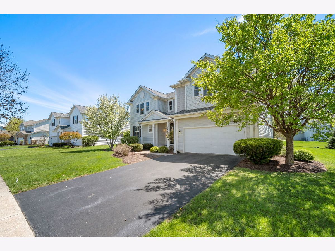
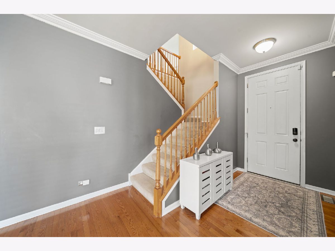
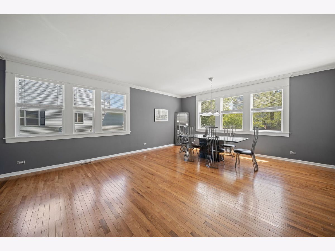
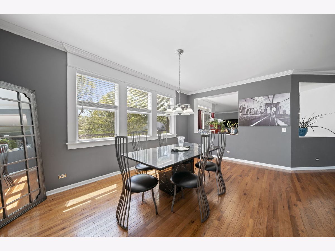
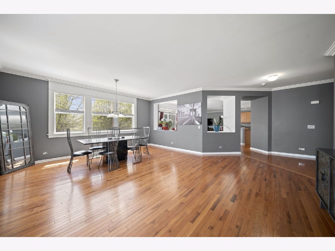
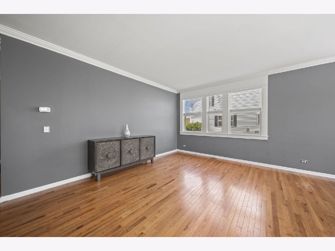
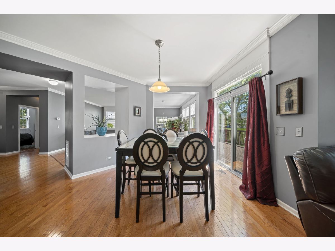
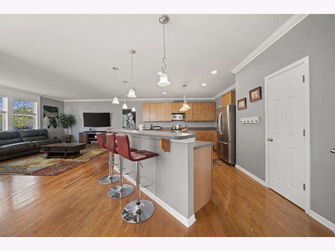
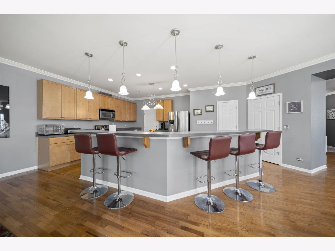
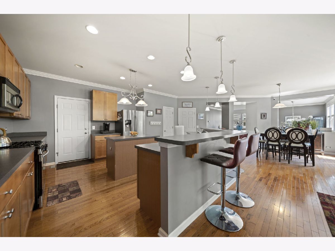
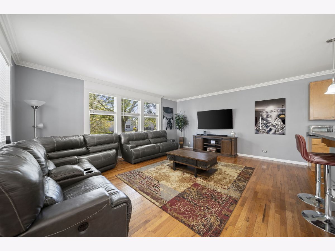
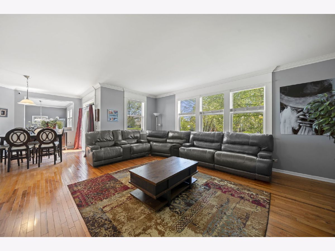
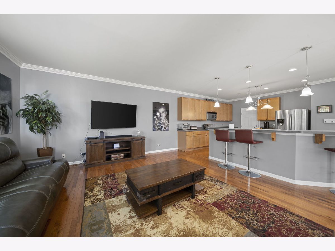
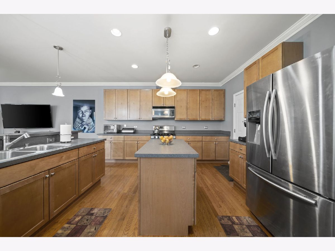
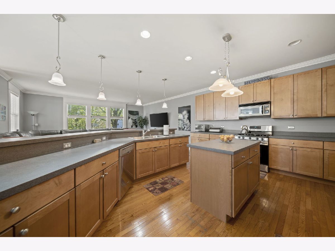
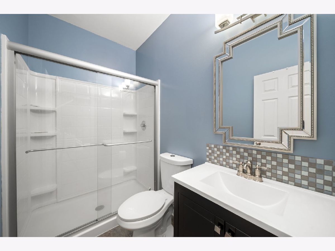
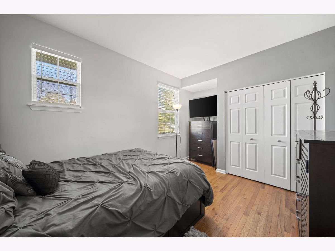
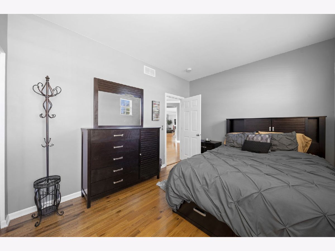
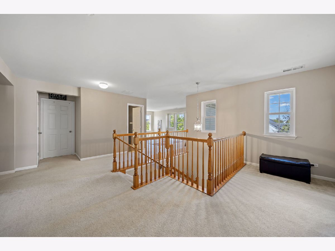
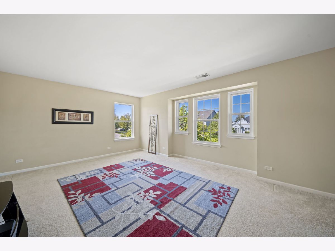
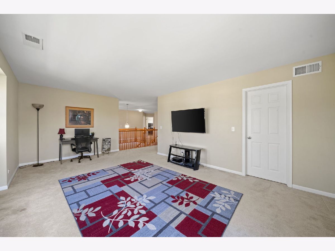
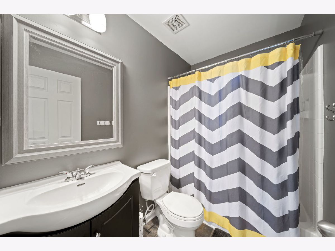
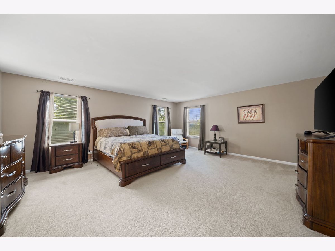
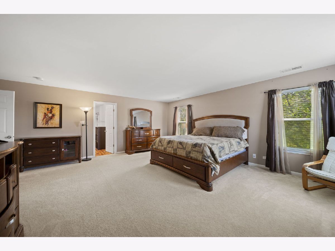
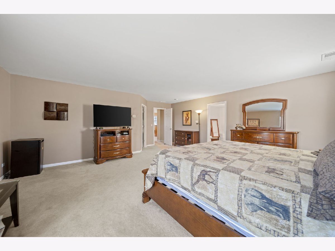
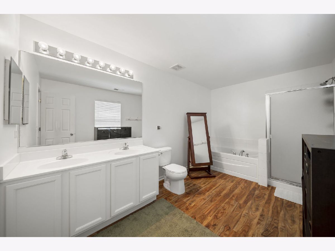
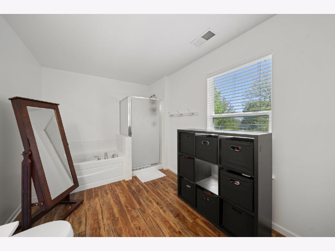
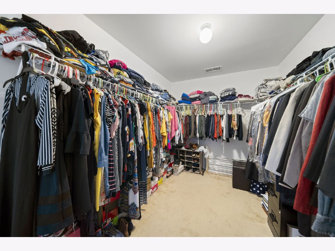
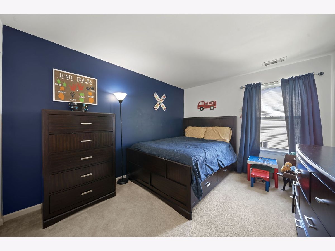
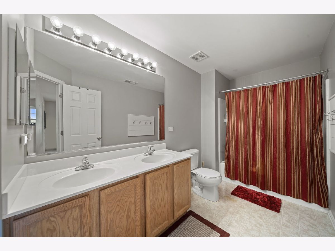
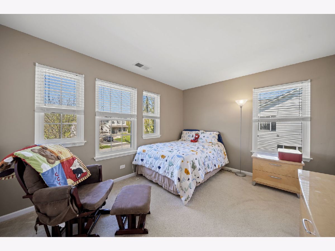
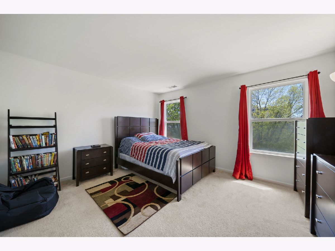
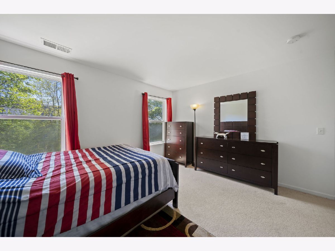
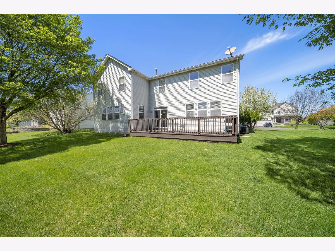
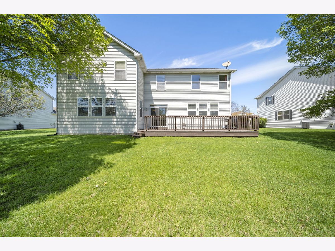
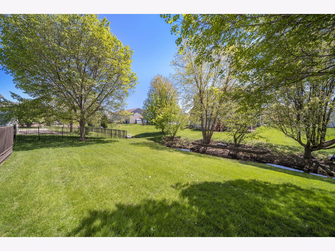
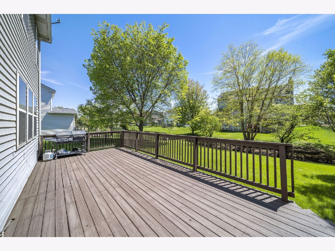
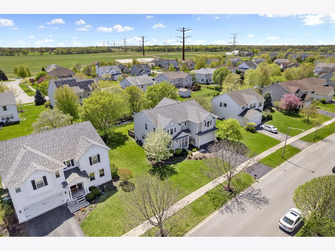
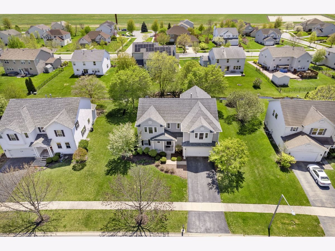
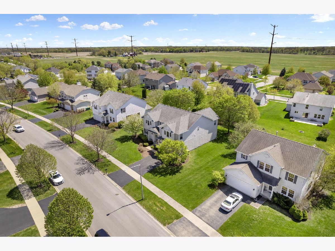
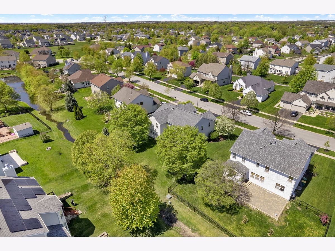
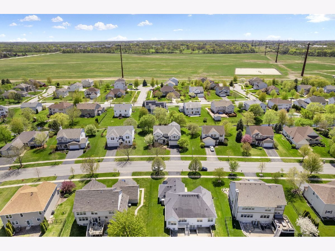
Room Specifics
Total Bedrooms: 5
Bedrooms Above Ground: 5
Bedrooms Below Ground: 0
Dimensions: —
Floor Type: —
Dimensions: —
Floor Type: —
Dimensions: —
Floor Type: —
Dimensions: —
Floor Type: —
Full Bathrooms: 4
Bathroom Amenities: Double Sink
Bathroom in Basement: 0
Rooms: —
Basement Description: Unfinished,Crawl
Other Specifics
| 2 | |
| — | |
| Asphalt | |
| — | |
| — | |
| 84X136X93X138 | |
| — | |
| — | |
| — | |
| — | |
| Not in DB | |
| — | |
| — | |
| — | |
| — |
Tax History
| Year | Property Taxes |
|---|---|
| 2023 | $9,651 |
Contact Agent
Nearby Similar Homes
Nearby Sold Comparables
Contact Agent
Listing Provided By
xr realty

