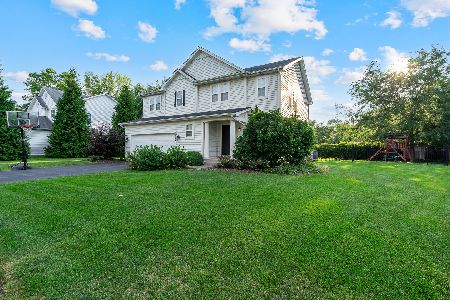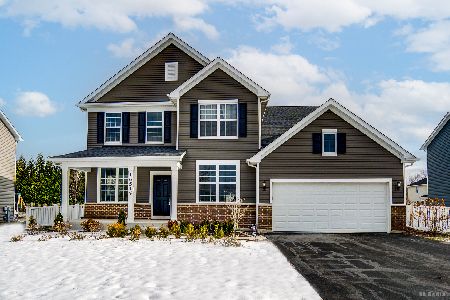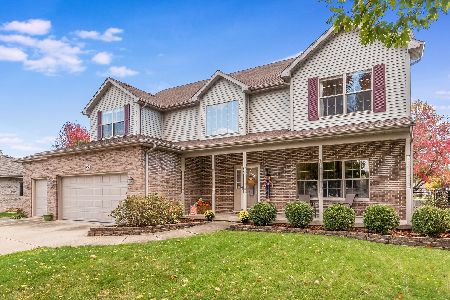24165 Cabernet Lane, Plainfield, Illinois 60586
$499,500
|
Sold
|
|
| Status: | Closed |
| Sqft: | 2,940 |
| Cost/Sqft: | $170 |
| Beds: | 4 |
| Baths: | 3 |
| Year Built: | 1997 |
| Property Taxes: | $8,835 |
| Days On Market: | 950 |
| Lot Size: | 0,27 |
Description
Phenomenal 4-bedroom, 2.5-bathroom, two-story with 3+ car garage situated in the wonderful Vintage Harvest subdivision, with easy access to I-55. * Fantastic oak flooring greets you in the dramatic, two-story foyer, and the flooring continues into the living room, dining room, and kitchen. * The Kitchen features solid oak cabinetry, stainless steel appliances, an island, granite countertops and a glass tile backsplash. * The formal Dining Room features a crown molding chair rail and a double inlay border in the hardwood. * The Family Room overlooks the backyard, with an open layout to the kitchen and access to the patio. * The Owner's Grand Suite takes up the west end of the second floor, featuring an oversized bedroom with volume ceilings and sitting area, a walk-in closet, and full bathroom with double sinks and a glass shower. * Three more amply sized bedrooms are found in the upper level, each with their own walk-in closets, sharing a full bath in the 25-foot hallway. * The finished basement includes a large workroom/storage area with benches and shelving, a game room, a sitting area, and billiard room. * Walk out back onto the amazing 36x29 Unilock brick-paver patio featuring a built-in grill and rectangular gazebo; and then step down to the extended (lower) tier of the patio which more than doubles the space and includes a firepit. * With a first-floor laundry room, wide concrete drive, huge front porch, most windows updated, 5-year-old roof, approximately 3700 square feet of finished space, and extremely well-maintained condition this home is offered at an incredible value.
Property Specifics
| Single Family | |
| — | |
| — | |
| 1997 | |
| — | |
| TWO STORY | |
| No | |
| 0.27 |
| Will | |
| Vintage Harvest | |
| 0 / Not Applicable | |
| — | |
| — | |
| — | |
| 11808697 | |
| 0603212050210000 |
Nearby Schools
| NAME: | DISTRICT: | DISTANCE: | |
|---|---|---|---|
|
Grade School
Wallin Oaks Elementary School |
202 | — | |
|
Middle School
Ira Jones Middle School |
202 | Not in DB | |
|
High School
Plainfield Central High School |
202 | Not in DB | |
Property History
| DATE: | EVENT: | PRICE: | SOURCE: |
|---|---|---|---|
| 24 Jul, 2023 | Sold | $499,500 | MRED MLS |
| 27 Jun, 2023 | Under contract | $499,500 | MRED MLS |
| 15 Jun, 2023 | Listed for sale | $499,500 | MRED MLS |
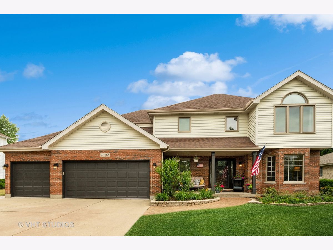
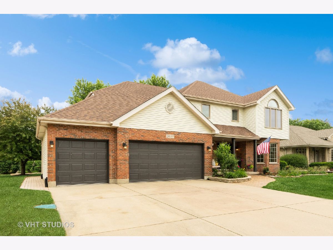
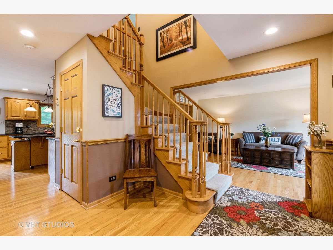
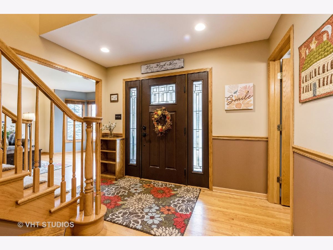

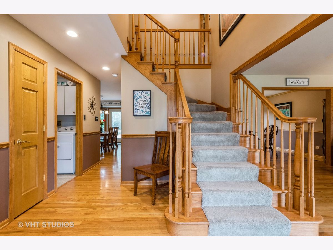
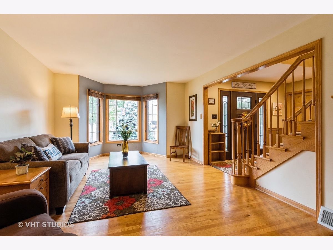
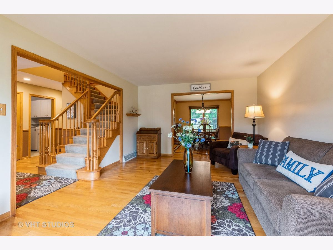
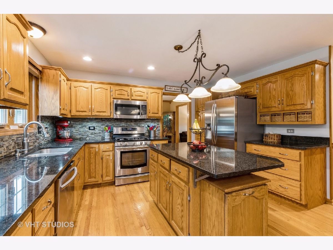
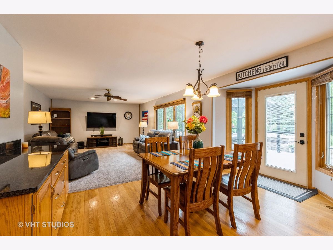
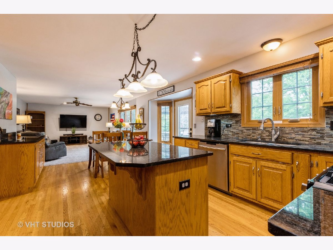
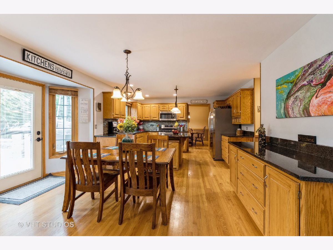
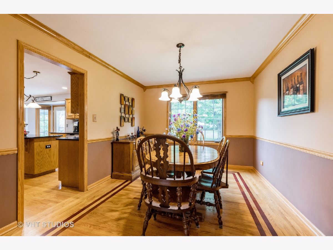
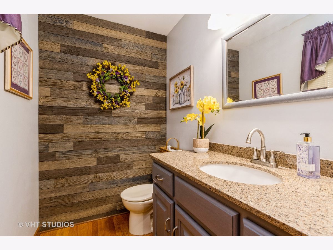
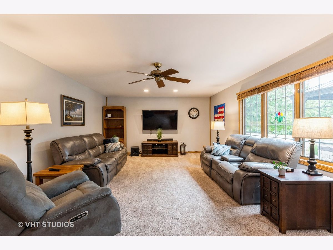
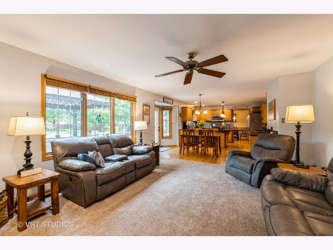
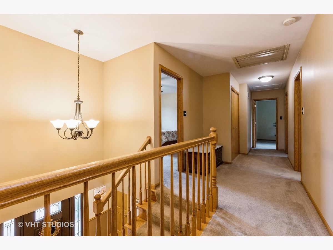
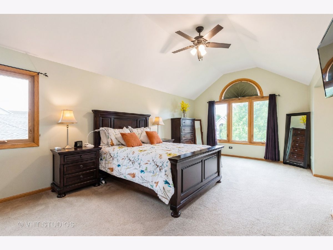
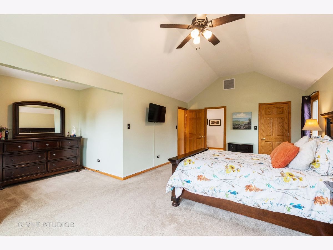
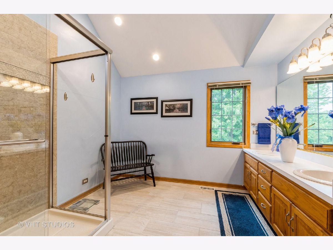
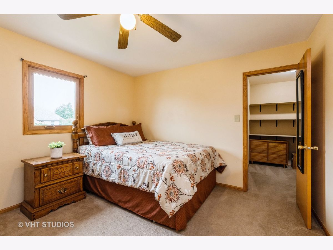
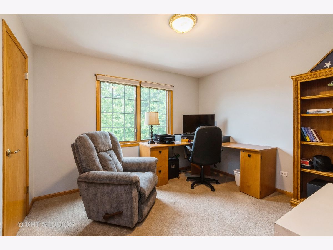
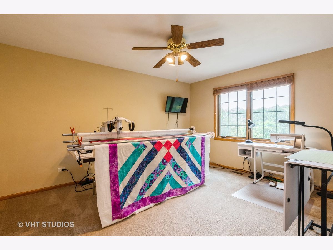
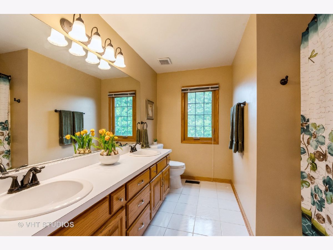
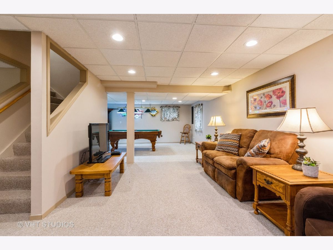
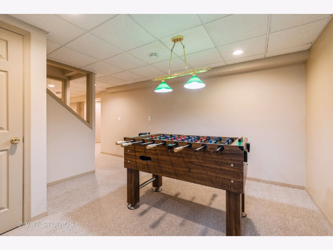
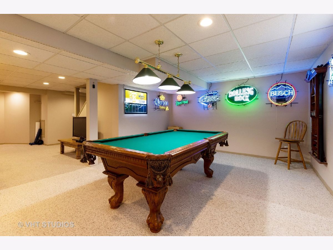
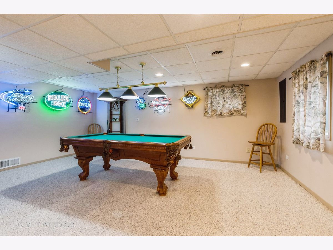
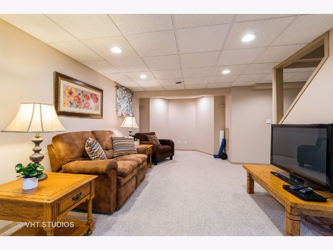
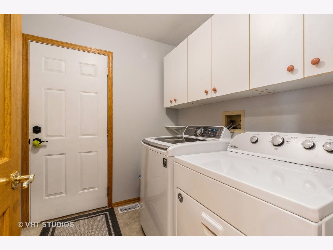
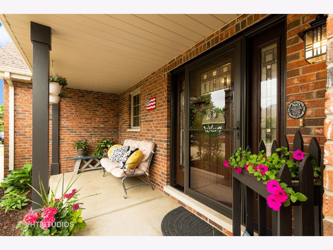
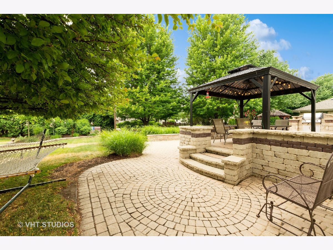
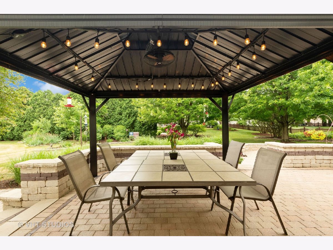

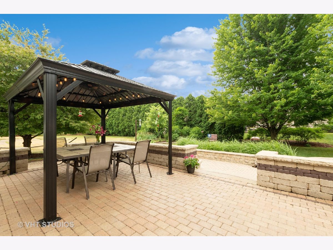

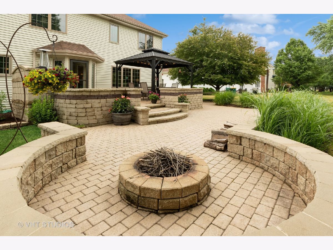
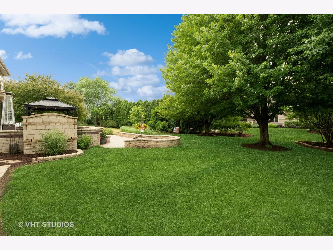
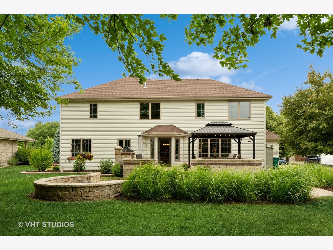
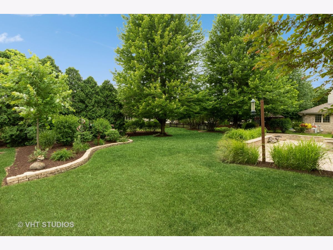
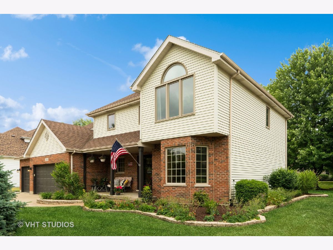
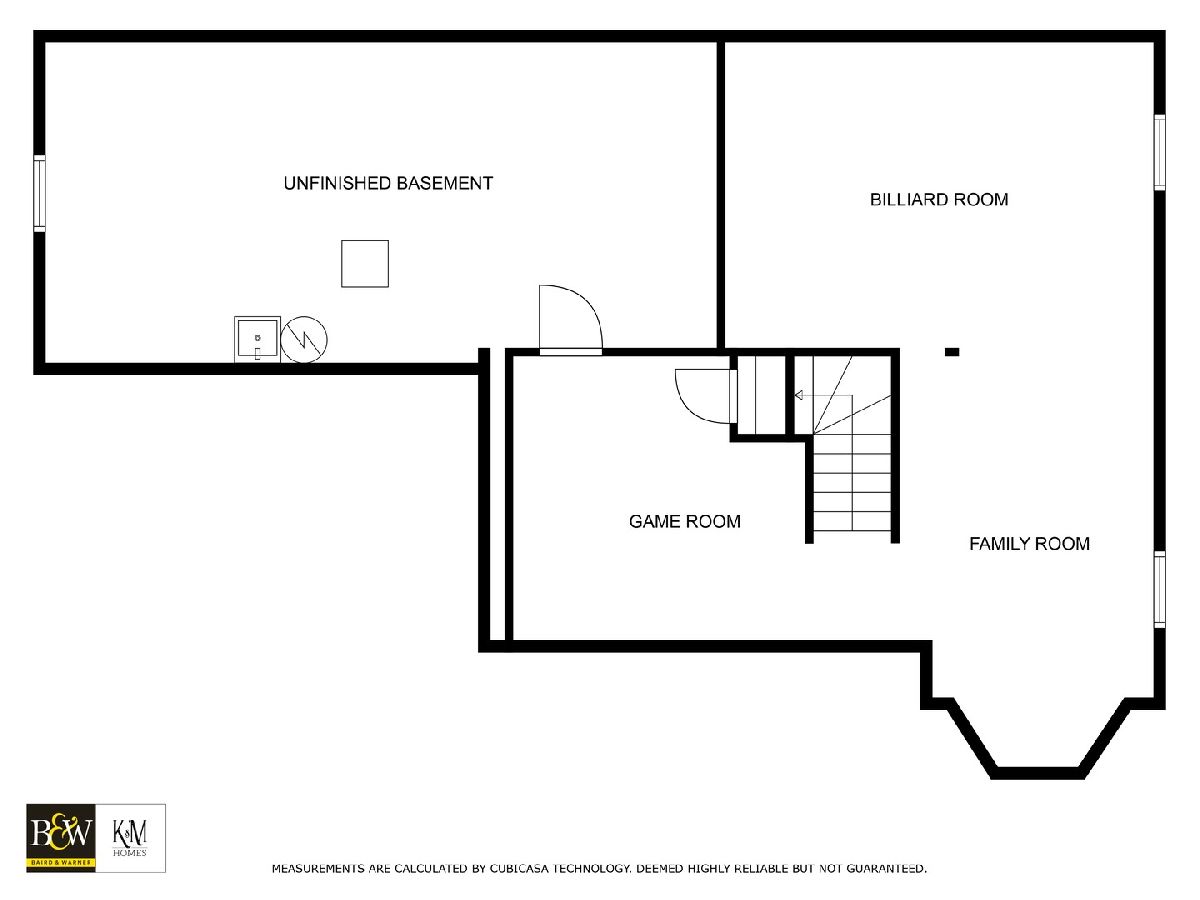
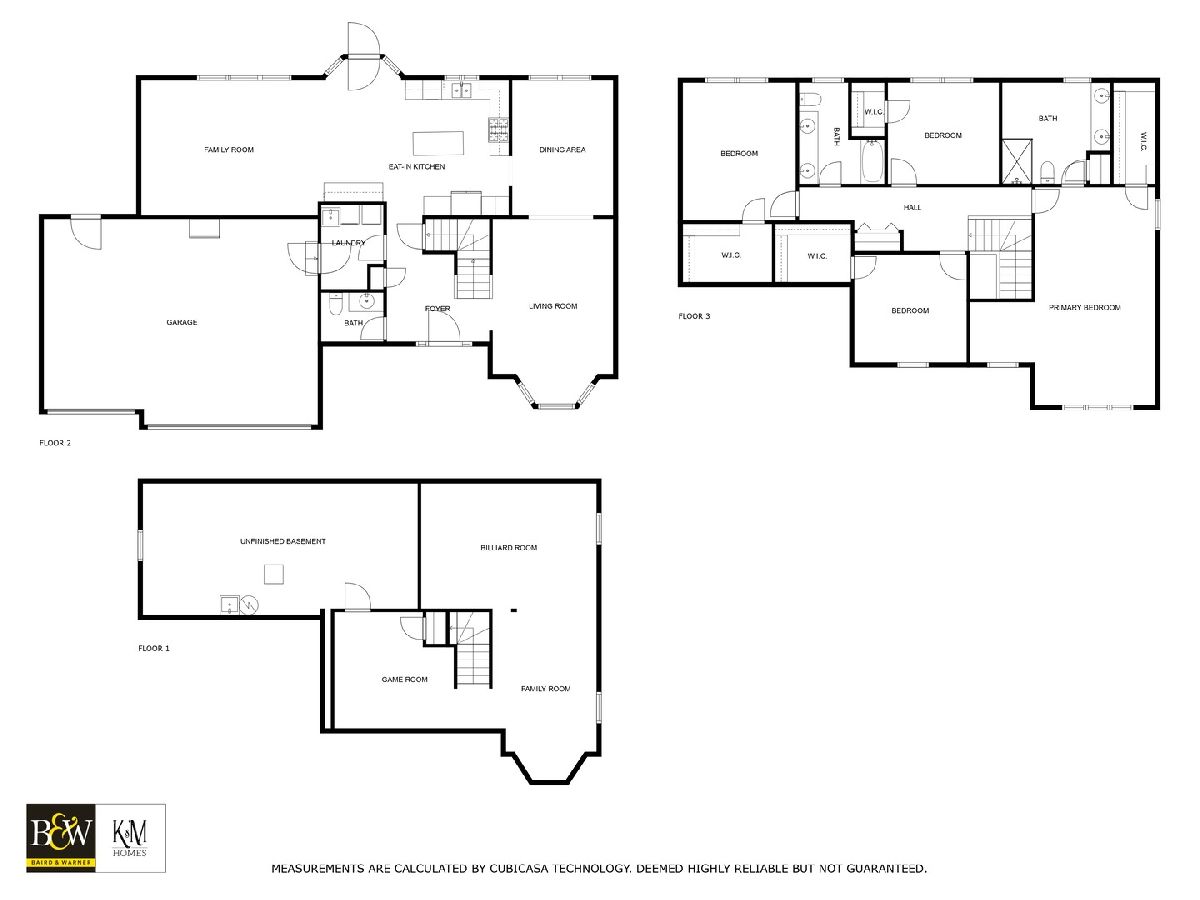
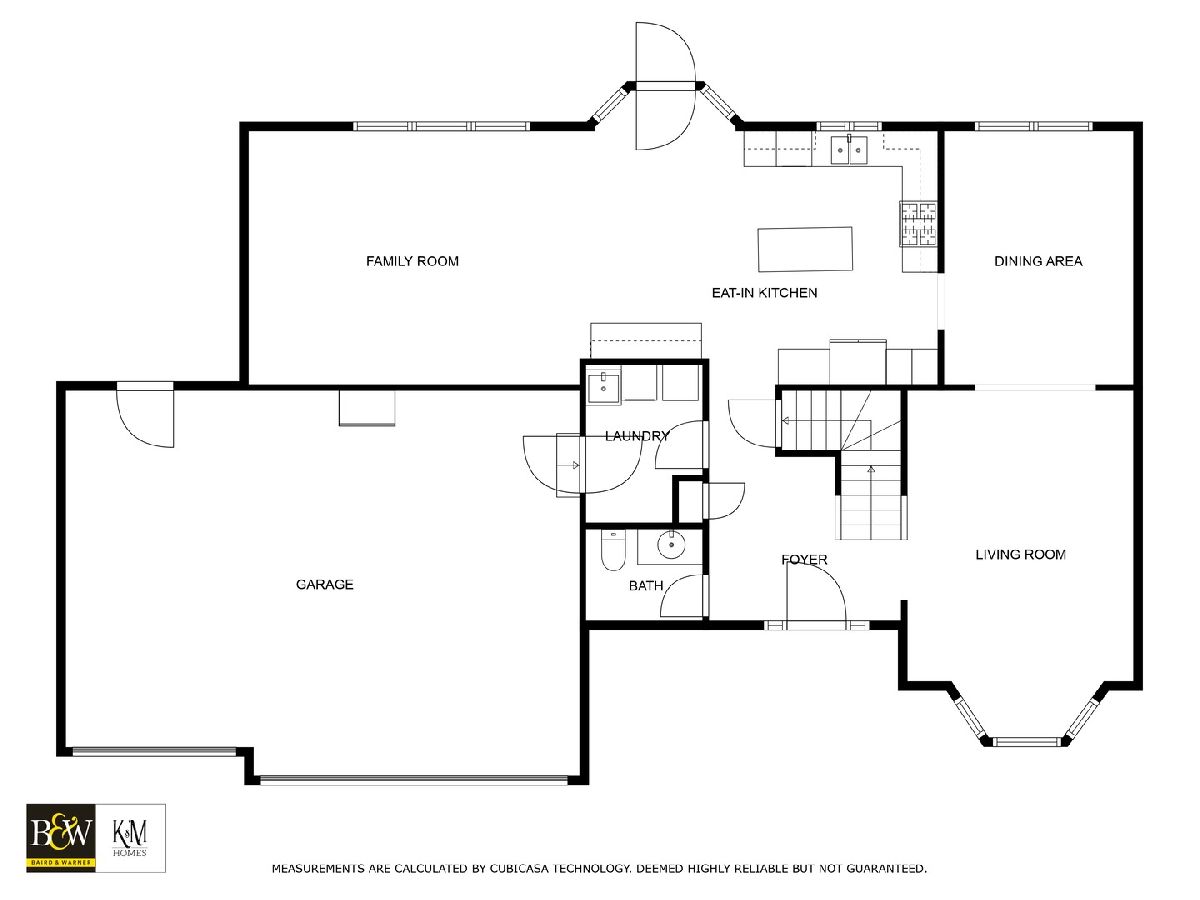
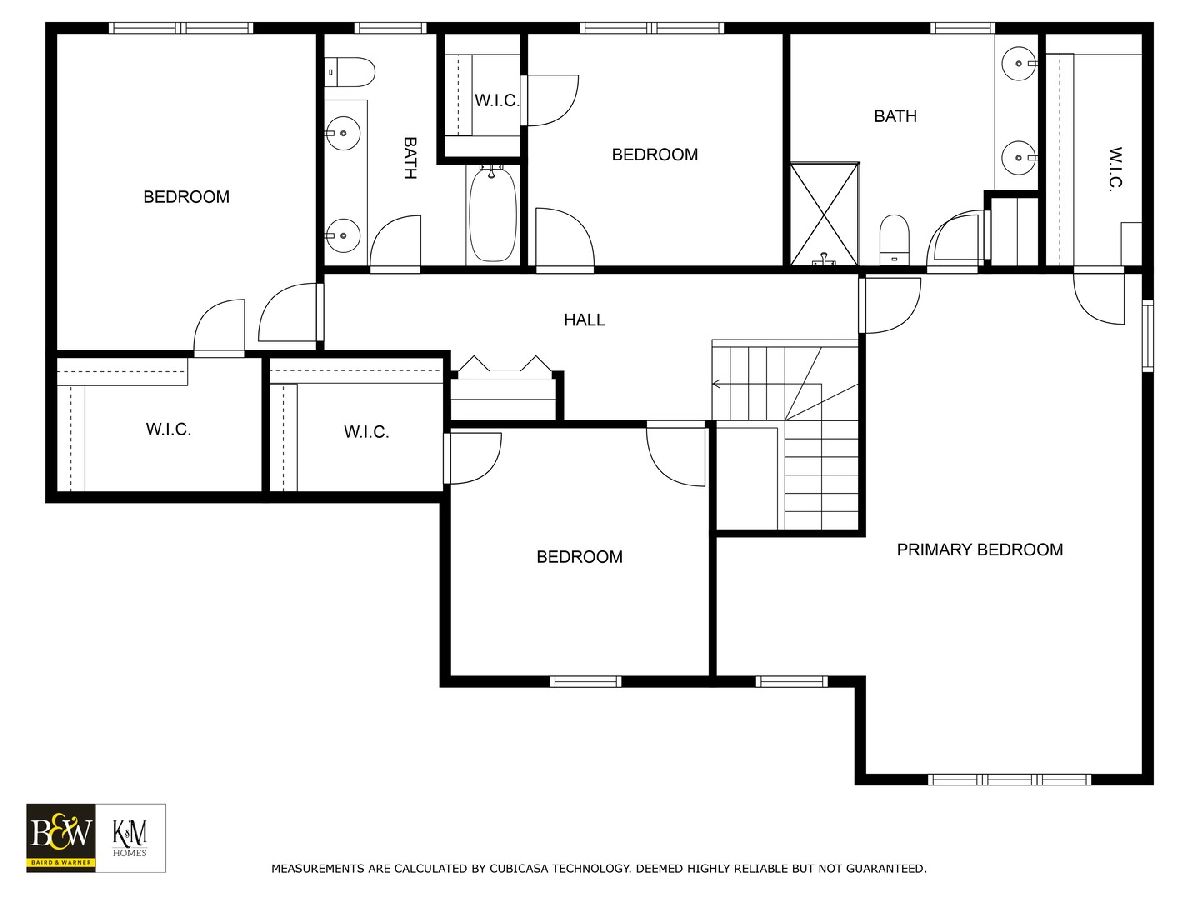
Room Specifics
Total Bedrooms: 4
Bedrooms Above Ground: 4
Bedrooms Below Ground: 0
Dimensions: —
Floor Type: —
Dimensions: —
Floor Type: —
Dimensions: —
Floor Type: —
Full Bathrooms: 3
Bathroom Amenities: —
Bathroom in Basement: 0
Rooms: —
Basement Description: Partially Finished
Other Specifics
| 3.5 | |
| — | |
| Concrete | |
| — | |
| — | |
| 84.9X141.4 | |
| — | |
| — | |
| — | |
| — | |
| Not in DB | |
| — | |
| — | |
| — | |
| — |
Tax History
| Year | Property Taxes |
|---|---|
| 2023 | $8,835 |
Contact Agent
Nearby Similar Homes
Nearby Sold Comparables
Contact Agent
Listing Provided By
Baird & Warner

