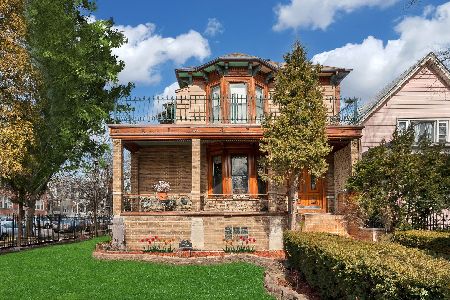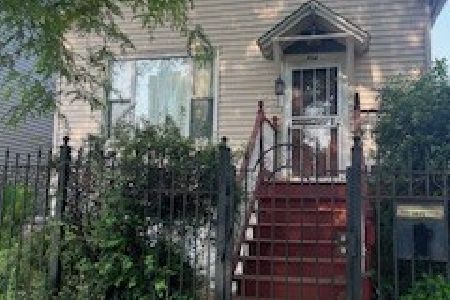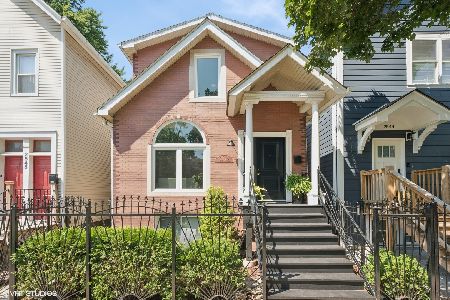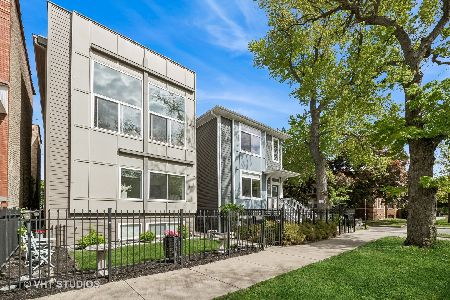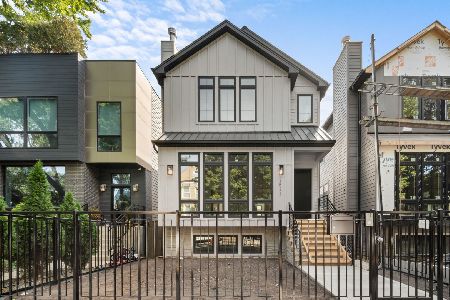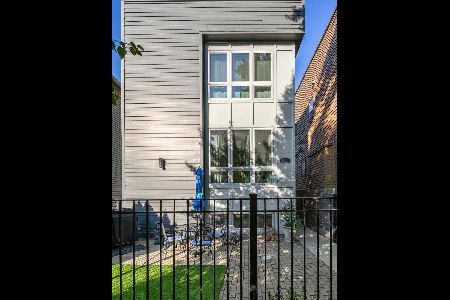2417 Fairfield Avenue, Logan Square, Chicago, Illinois 60647
$1,185,000
|
Sold
|
|
| Status: | Closed |
| Sqft: | 0 |
| Cost/Sqft: | — |
| Beds: | 3 |
| Baths: | 4 |
| Year Built: | 2016 |
| Property Taxes: | $16,861 |
| Days On Market: | 1795 |
| Lot Size: | 0,07 |
Description
Have you ever wanted to live on a cul-de-sac directly next to a park with unobstructed southern exposure flooding the length of your home with light in the heart of a booming neighborhood like Logan Square? Well here is your chance: Welcome home to 2417 N Fairfield! This transitional Hardie Board home was built with details in mind by Also Construction. From the coffered Ceilings in the living room/dining room to the Chef's kitchen featuring marble counters, built-in breakfast nook and high end appliances to the oversized family room, the main floor is perfect for everyday living and entertaining. The lower level has a beautiful wet bar and was upgraded with radiant heated floors(not only the coziest feeling but very energy efficient cutting down majorly on utility bills). One of the sellers' favorite surprise features are the custom windows going up the stairs that flood the home with natural light but also unique/beautiful views of the park. The 2nd level boasts an amazing primary bedroom with not only a large custom walk-in closet but also a whole wall of closets. The timeless ensuite bathroom has Kohler and Hansgrohe fixtures, separate soaking tub and a spa shower with steam, body sprays, rain shower head and product nook. 2nd and 3rd bedrooms are oversized each with great closet space and jack and Jill ensuite bathroom. Other features include two laundry rooms, wired for speakers throughout (even outdoors), beautiful yard, custom millwork throughout, zoned HVAC and walking distance to all Logan has to offer, several parks(including the one directly next-door), Blue Line train and Expressway. Also, did I mention it's next to a beautiful park and field?!
Property Specifics
| Single Family | |
| — | |
| — | |
| 2016 | |
| Full | |
| — | |
| No | |
| 0.07 |
| Cook | |
| — | |
| 0 / Not Applicable | |
| None | |
| Public | |
| Public Sewer | |
| 10946089 | |
| 13254250150000 |
Property History
| DATE: | EVENT: | PRICE: | SOURCE: |
|---|---|---|---|
| 2 Sep, 2015 | Sold | $910,443 | MRED MLS |
| 27 Mar, 2015 | Under contract | $874,900 | MRED MLS |
| 12 Dec, 2014 | Listed for sale | $874,900 | MRED MLS |
| 5 Feb, 2021 | Sold | $1,185,000 | MRED MLS |
| 8 Dec, 2020 | Under contract | $1,175,000 | MRED MLS |
| 3 Dec, 2020 | Listed for sale | $1,175,000 | MRED MLS |


























Room Specifics
Total Bedrooms: 4
Bedrooms Above Ground: 3
Bedrooms Below Ground: 1
Dimensions: —
Floor Type: Hardwood
Dimensions: —
Floor Type: Hardwood
Dimensions: —
Floor Type: Carpet
Full Bathrooms: 4
Bathroom Amenities: —
Bathroom in Basement: 1
Rooms: Foyer,Recreation Room,Walk In Closet
Basement Description: Finished
Other Specifics
| 2 | |
| — | |
| — | |
| Balcony, Patio | |
| — | |
| 25 X 126 | |
| — | |
| Full | |
| Hardwood Floors, Heated Floors | |
| Range, Microwave, Dishwasher, High End Refrigerator, Washer, Dryer, Disposal, Stainless Steel Appliance(s) | |
| Not in DB | |
| Sidewalks, Street Lights, Street Paved | |
| — | |
| — | |
| Gas Log, Gas Starter |
Tax History
| Year | Property Taxes |
|---|---|
| 2021 | $16,861 |
Contact Agent
Nearby Similar Homes
Nearby Sold Comparables
Contact Agent
Listing Provided By
Compass

