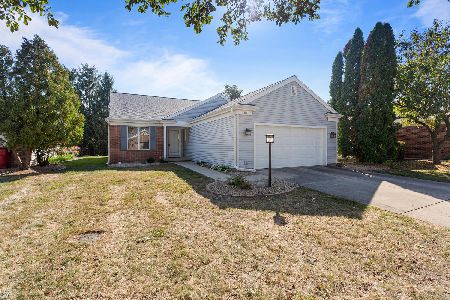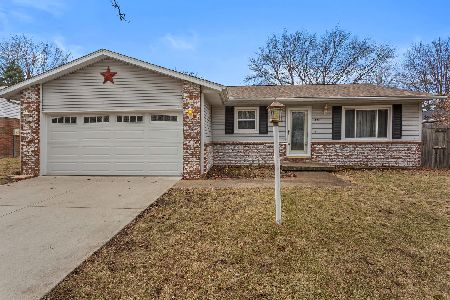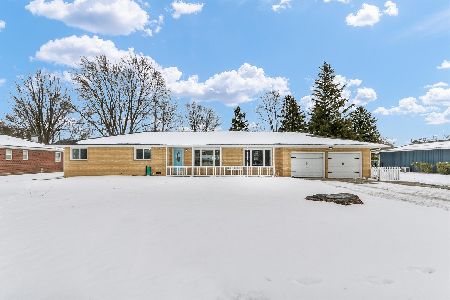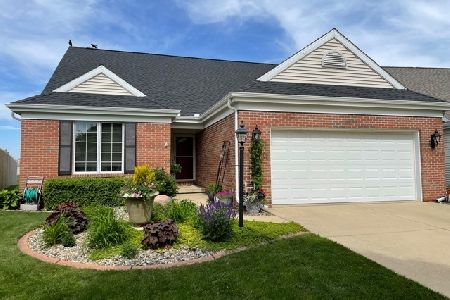2417 Stillwater Drive, Champaign, Illinois 61821
$313,000
|
Sold
|
|
| Status: | Closed |
| Sqft: | 2,238 |
| Cost/Sqft: | $130 |
| Beds: | 4 |
| Baths: | 3 |
| Year Built: | 1998 |
| Property Taxes: | $5,738 |
| Days On Market: | 1066 |
| Lot Size: | 0,16 |
Description
Gorgeous and spacious water view home with 4 bedrooms and 3 full baths at the Ponds on Windsor. You'll fall in love with the open dining room and living room w/ three sided fireplace, allowing you to entertain with ease. Large kitchen with stainless steel appliances, breakfast bar and table space, as well as a convenient 1st floor laundry. This home features 1st and 2nd floor Master Suites with walk in closets and spacious bathrooms with dual vanities. The 2nd floor master bath features a heat lamp over the shower area. Spend your evenings enjoying the spectacular lake view from your back patio or it's just a hop, skip and jump to restaurants, bakeries and more! Close proximity to Morrissey Park, Next Generation school, S. Neil shopping, campus and so much more. In March 2023, Brand new roof and brand new Pella Windows (approved for the new energy efficiency tax credit) were installed throughout the home. This home is a must see!
Property Specifics
| Single Family | |
| — | |
| — | |
| 1998 | |
| — | |
| — | |
| Yes | |
| 0.16 |
| Champaign | |
| Ponds Of Windsor | |
| 250 / Annual | |
| — | |
| — | |
| — | |
| 11736179 | |
| 462026128009 |
Nearby Schools
| NAME: | DISTRICT: | DISTANCE: | |
|---|---|---|---|
|
Grade School
Unit 4 Of Choice |
4 | — | |
|
Middle School
Champaign/middle Call Unit 4 351 |
4 | Not in DB | |
|
High School
Central High School |
4 | Not in DB | |
Property History
| DATE: | EVENT: | PRICE: | SOURCE: |
|---|---|---|---|
| 15 Jun, 2010 | Sold | $227,500 | MRED MLS |
| 23 Apr, 2010 | Under contract | $245,000 | MRED MLS |
| — | Last price change | $255,000 | MRED MLS |
| 4 Nov, 2009 | Listed for sale | $0 | MRED MLS |
| 19 May, 2023 | Sold | $313,000 | MRED MLS |
| 3 Apr, 2023 | Under contract | $289,900 | MRED MLS |
| 31 Mar, 2023 | Listed for sale | $289,900 | MRED MLS |
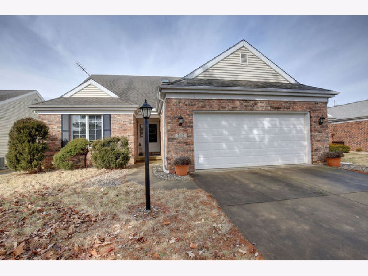
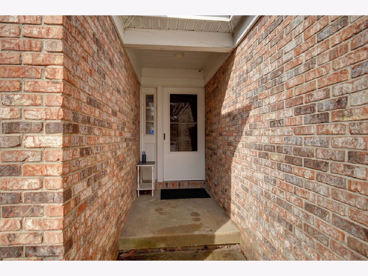
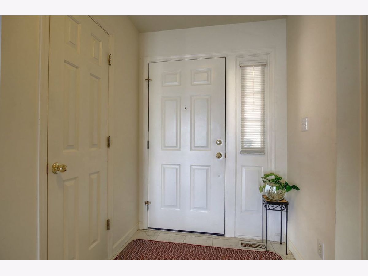
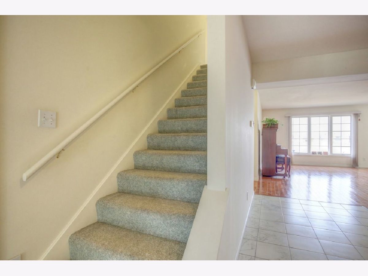
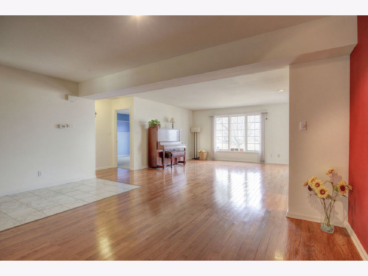
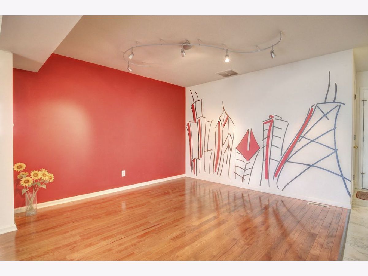
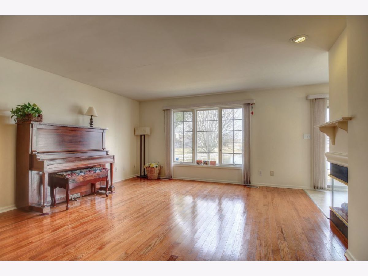
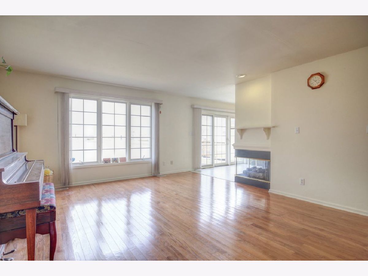
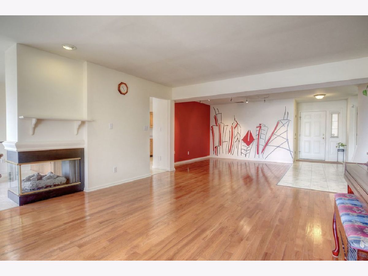
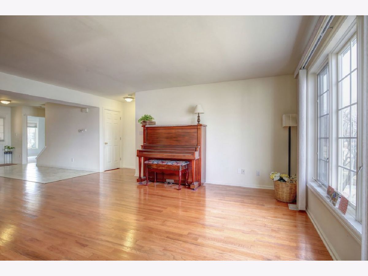
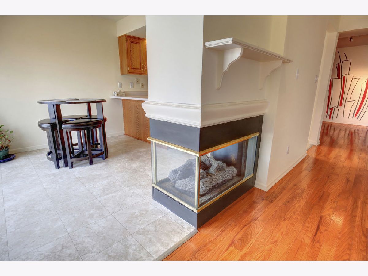
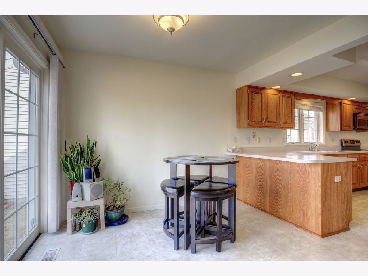
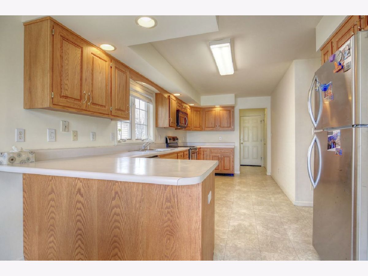
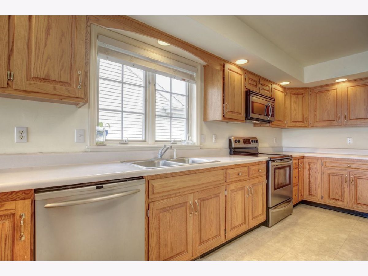
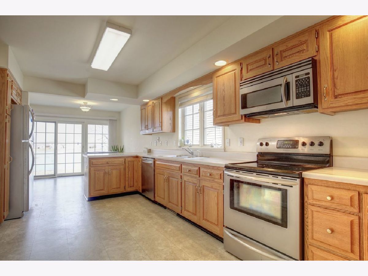
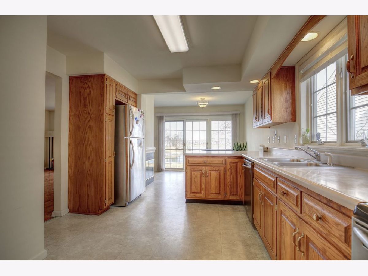
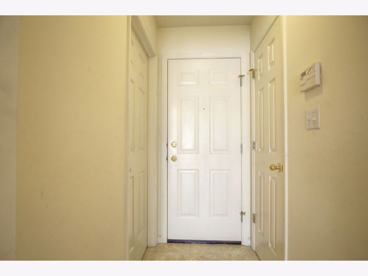
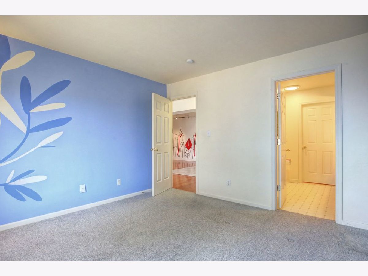
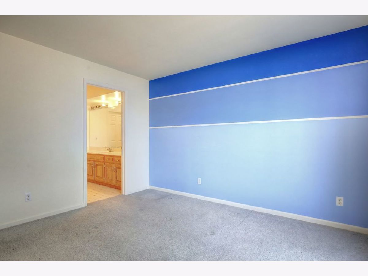
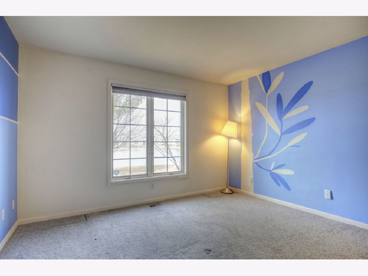
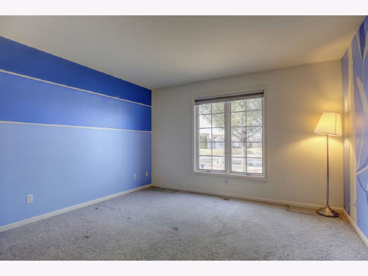
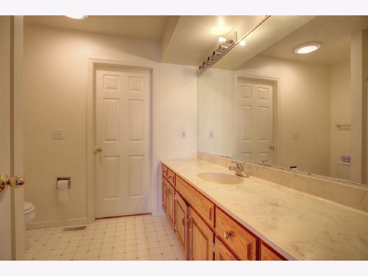
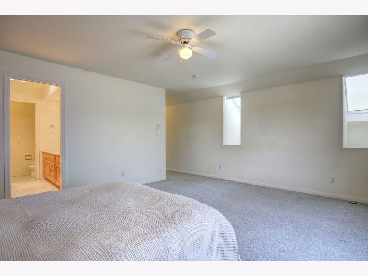
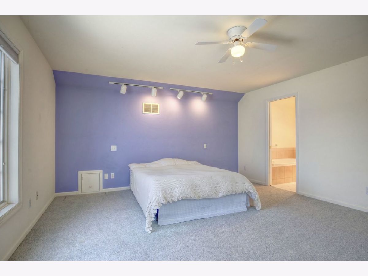
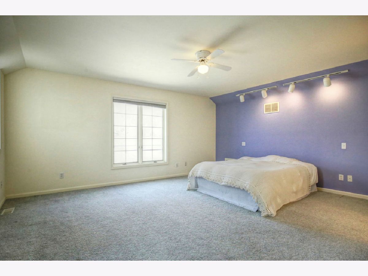
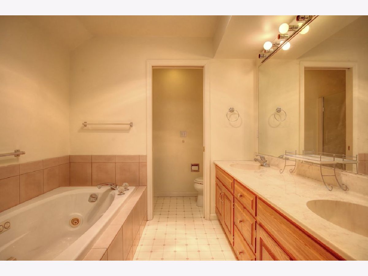
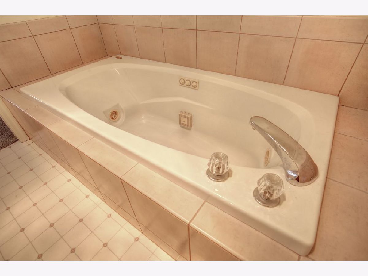
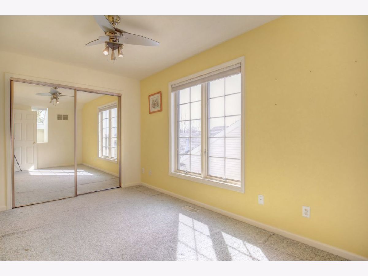
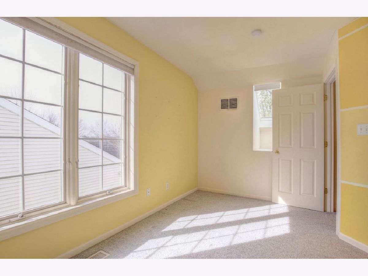
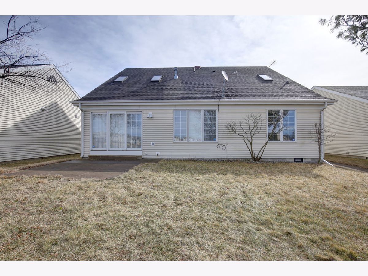
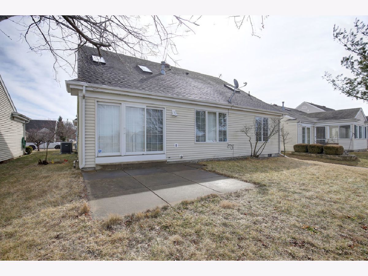
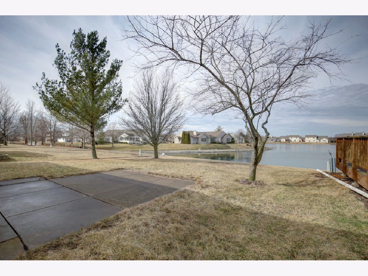
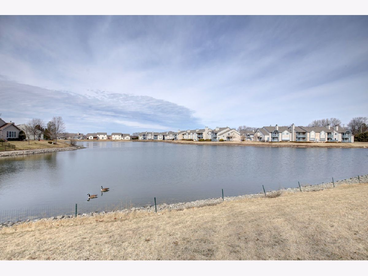
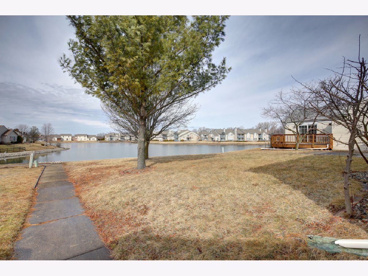
Room Specifics
Total Bedrooms: 4
Bedrooms Above Ground: 4
Bedrooms Below Ground: 0
Dimensions: —
Floor Type: —
Dimensions: —
Floor Type: —
Dimensions: —
Floor Type: —
Full Bathrooms: 3
Bathroom Amenities: Whirlpool,Separate Shower,Double Sink
Bathroom in Basement: 0
Rooms: —
Basement Description: Crawl
Other Specifics
| 2 | |
| — | |
| — | |
| — | |
| — | |
| 55.4X143X54X133 | |
| — | |
| — | |
| — | |
| — | |
| Not in DB | |
| — | |
| — | |
| — | |
| — |
Tax History
| Year | Property Taxes |
|---|---|
| 2010 | $6,509 |
| 2023 | $5,738 |
Contact Agent
Nearby Similar Homes
Nearby Sold Comparables
Contact Agent
Listing Provided By
KELLER WILLIAMS-TREC

