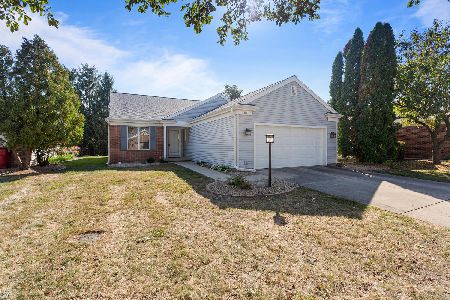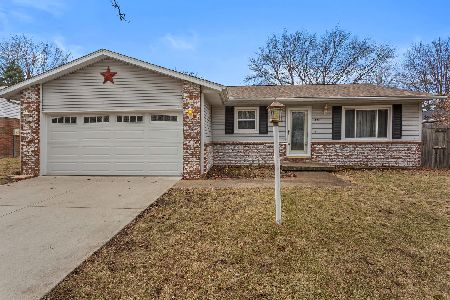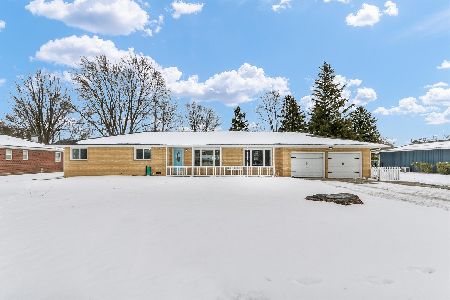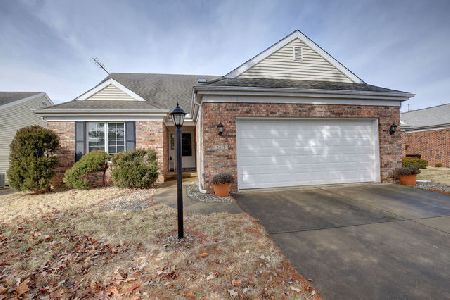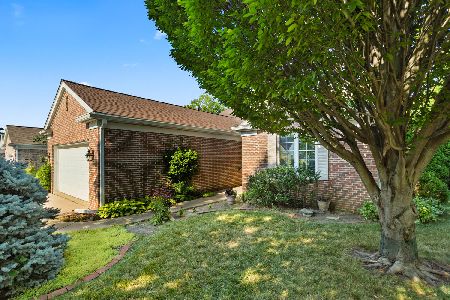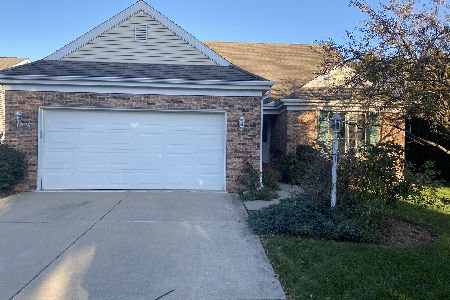2503 Stillwater Drive, Champaign, Illinois 61821
$215,000
|
Sold
|
|
| Status: | Closed |
| Sqft: | 2,717 |
| Cost/Sqft: | $84 |
| Beds: | 3 |
| Baths: | 3 |
| Year Built: | 2000 |
| Property Taxes: | $6,460 |
| Days On Market: | 3190 |
| Lot Size: | 0,18 |
Description
Water front property and move-in ready! Don't be fooled by the outside, there is over 2500 sq.ft. of living space in this three bedroom home. Great floorplan with hardwood floors throughout most rooms on main level including the large living room, dining room and TV/flex room with pocket doors. Eat-in kitchen offers an abundance of cabinets and countertop space plus planning desk. You will enjoy the convenience of the first floor master suite with hardwood floors, walk-in closet and private bath. Two additional bedrooms and full bath are upstairs plus an office/den/sitting area with built-in desks and skylights. Relax and enjoy the views of the water from the sunroom or paito while having your coffee. All main living areas and bedrooms have ceiling fans. Don't let this one get away, call today for your private showing.
Property Specifics
| Single Family | |
| — | |
| — | |
| 2000 | |
| None | |
| — | |
| Yes | |
| 0.18 |
| Champaign | |
| Ponds Of Windsor | |
| 300 / Annual | |
| Insurance,Lake Rights | |
| Public | |
| Public Sewer | |
| 09650131 | |
| 462026128011 |
Nearby Schools
| NAME: | DISTRICT: | DISTANCE: | |
|---|---|---|---|
|
Grade School
Unit 4 School Of Choice Elementa |
4 | — | |
|
Middle School
Champaign Junior/middle Call Uni |
4 | Not in DB | |
|
High School
Central High School |
4 | Not in DB | |
Property History
| DATE: | EVENT: | PRICE: | SOURCE: |
|---|---|---|---|
| 1 Oct, 2018 | Sold | $215,000 | MRED MLS |
| 28 Aug, 2018 | Under contract | $229,500 | MRED MLS |
| — | Last price change | $245,000 | MRED MLS |
| 6 Jun, 2017 | Listed for sale | $263,500 | MRED MLS |
Room Specifics
Total Bedrooms: 3
Bedrooms Above Ground: 3
Bedrooms Below Ground: 0
Dimensions: —
Floor Type: Carpet
Dimensions: —
Floor Type: Carpet
Full Bathrooms: 3
Bathroom Amenities: —
Bathroom in Basement: 0
Rooms: Bonus Room,Sun Room,Office,Eating Area
Basement Description: Crawl
Other Specifics
| 2 | |
| — | |
| — | |
| Patio | |
| Lake Front | |
| 55X143 | |
| — | |
| Full | |
| Skylight(s), Hardwood Floors, First Floor Bedroom, First Floor Laundry, First Floor Full Bath | |
| Range, Microwave, Dishwasher, Refrigerator, Washer, Dryer, Trash Compactor | |
| Not in DB | |
| Sidewalks, Street Paved | |
| — | |
| — | |
| — |
Tax History
| Year | Property Taxes |
|---|---|
| 2018 | $6,460 |
Contact Agent
Nearby Similar Homes
Nearby Sold Comparables
Contact Agent
Listing Provided By
RE/MAX REALTY ASSOCIATES-MAHO

