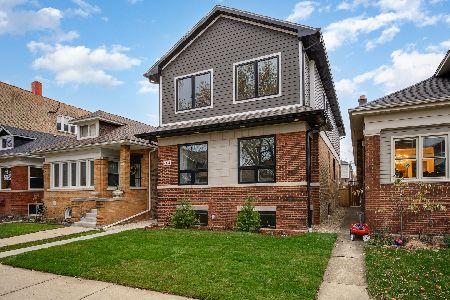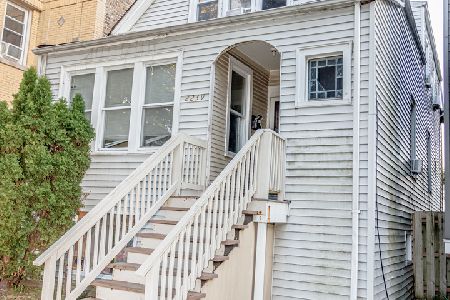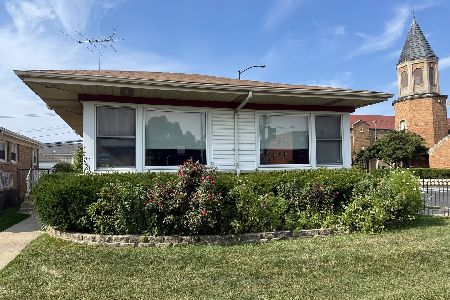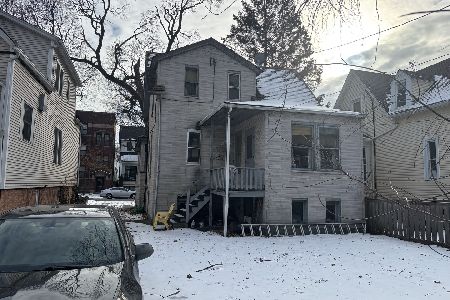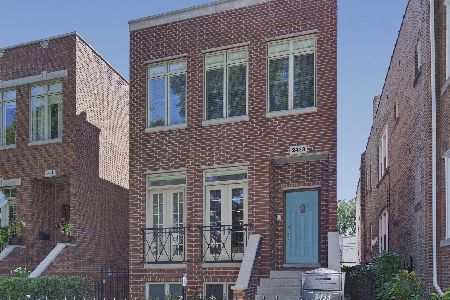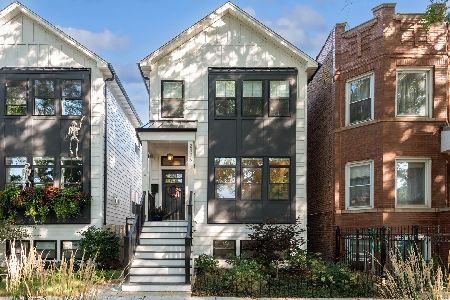2418 Carmen Avenue, Lincoln Square, Chicago, Illinois 60625
$907,000
|
Sold
|
|
| Status: | Closed |
| Sqft: | 4,000 |
| Cost/Sqft: | $231 |
| Beds: | 3 |
| Baths: | 6 |
| Year Built: | 2017 |
| Property Taxes: | $0 |
| Days On Market: | 2890 |
| Lot Size: | 0,00 |
Description
Stunning new construction SFH in perfect Lincoln Square location. Pella wood windows, 8' solid core doors, cathedral ceilings, designer tile & fixtures, & custom millwork. Living/dining area w/crown molding, wainscoting, gas fireplace & grand staircase w/hidden storage. Chef's kitchen w/Thermador appl, soft close cabinets w/transoms, quartz counters, island, butler pantry w/wet bar & adjacent walk-in pantry. Adjoining sun filled family room with coffered ceiling & 2nd fireplace. Master suite w/12' ceilings, two walk-in closets, & spa quality bath w/dual vanities, quartz counters, shower & freestanding tub. Two additional bedrooms w/14' ceilings & full ensuite baths, & laundry on upper level. Lower level w/large rec room w/wet bar & wine fridge, 4th bedroom w/full ensuite bath, 5th bedroom or den, 2nd laundry hookup & utility sink, & half bath. Rear mudroom w/cubbies leads to outdoor paved patio & two car garage w/finished roof deck. Easy access to restaurants, shopping & public tran!
Property Specifics
| Single Family | |
| — | |
| — | |
| 2017 | |
| Full | |
| — | |
| No | |
| — |
| Cook | |
| — | |
| 0 / Not Applicable | |
| None | |
| Public | |
| Public Sewer | |
| 09875298 | |
| 13124030580000 |
Nearby Schools
| NAME: | DISTRICT: | DISTANCE: | |
|---|---|---|---|
|
Grade School
Budlong Elementary School |
299 | — | |
Property History
| DATE: | EVENT: | PRICE: | SOURCE: |
|---|---|---|---|
| 20 Apr, 2018 | Sold | $907,000 | MRED MLS |
| 14 Mar, 2018 | Under contract | $924,900 | MRED MLS |
| 6 Mar, 2018 | Listed for sale | $924,900 | MRED MLS |
Room Specifics
Total Bedrooms: 5
Bedrooms Above Ground: 3
Bedrooms Below Ground: 2
Dimensions: —
Floor Type: Hardwood
Dimensions: —
Floor Type: Hardwood
Dimensions: —
Floor Type: Carpet
Dimensions: —
Floor Type: —
Full Bathrooms: 6
Bathroom Amenities: Separate Shower,Double Sink,Soaking Tub
Bathroom in Basement: 1
Rooms: Breakfast Room,Bedroom 5,Recreation Room,Mud Room
Basement Description: Finished
Other Specifics
| 2 | |
| — | |
| — | |
| Patio, Porch, Roof Deck | |
| — | |
| 25X110 | |
| — | |
| Full | |
| Vaulted/Cathedral Ceilings, Bar-Wet, Hardwood Floors, Second Floor Laundry | |
| Range, Microwave, Dishwasher, Refrigerator, High End Refrigerator, Washer, Dryer, Disposal, Stainless Steel Appliance(s), Wine Refrigerator, Range Hood | |
| Not in DB | |
| Sidewalks, Street Lights, Street Paved | |
| — | |
| — | |
| Gas Log, Gas Starter |
Tax History
| Year | Property Taxes |
|---|
Contact Agent
Nearby Similar Homes
Nearby Sold Comparables
Contact Agent
Listing Provided By
Jameson Sotheby's Intl Realty

